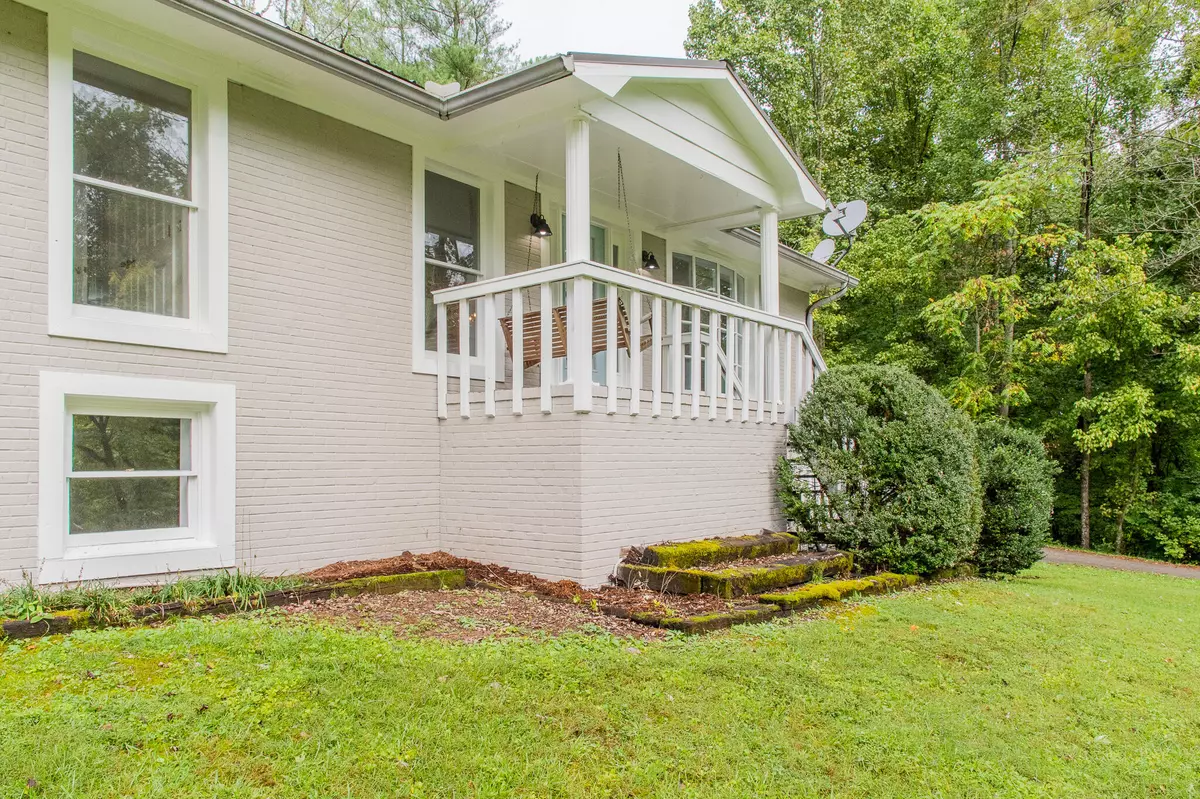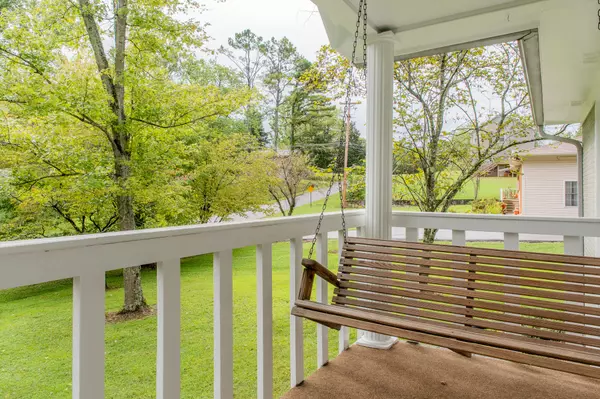$278,929
$274,929
1.5%For more information regarding the value of a property, please contact us for a free consultation.
4 Beds
3 Baths
2,375 SqFt
SOLD DATE : 11/09/2021
Key Details
Sold Price $278,929
Property Type Single Family Home
Sub Type Residential
Listing Status Sold
Purchase Type For Sale
Square Footage 2,375 sqft
Price per Sqft $117
Subdivision Deberry Hgts
MLS Listing ID 1168313
Sold Date 11/09/21
Style Traditional
Bedrooms 4
Full Baths 3
Originating Board East Tennessee REALTORS® MLS
Year Built 1981
Lot Size 0.450 Acres
Acres 0.45
Lot Dimensions 100x200
Property Description
TIRED OF FEELING SQUEEZED? Stretch out in this home with plenty of room for a large family or use as an investment opportunity for your children while attending TTU with it's convenient location of only 1.5 miles from the university. Newly remodeled with LVT flooring on the main level, new paint, and remodeled baths. The open living area upstairs boasts cathedral ceilings and a fireplace. The spacious master bedroom has a newly remodeled en suite bath with beautiful tile shower. Downstairs, find a partially finished basement with a shiplap wall accent that would make a lovely rec room for your family, additional finished sq footage including 2 additional bonus/office rooms for extra flex space, and a basement garage.
Location
State TN
County Putnam County - 53
Area 0.45
Rooms
Family Room Yes
Other Rooms LaundryUtility, DenStudy, Sunroom, Bedroom Main Level, Extra Storage, Family Room, Mstr Bedroom Main Level
Basement Partially Finished, Plumbed, Walkout
Interior
Interior Features Cathedral Ceiling(s), Island in Kitchen, Walk-In Closet(s), Eat-in Kitchen
Heating Central, Heat Pump, Electric
Cooling Central Cooling
Flooring Laminate, Hardwood, Vinyl
Fireplaces Number 1
Fireplaces Type Other
Fireplace Yes
Appliance Dishwasher, Disposal, Smoke Detector, Refrigerator
Heat Source Central, Heat Pump, Electric
Laundry true
Exterior
Exterior Feature Patio, Porch - Covered, Deck
Parking Features Basement
Garage Spaces 1.0
Garage Description Basement
Porch true
Total Parking Spaces 1
Garage Yes
Building
Lot Description Corner Lot
Faces FROM PCCH: N ON WASHINGTON, L ON FREEHILL, L ON KENWAY, R ON SHARON, L ON ALPINE
Sewer Public Sewer
Water Public
Architectural Style Traditional
Structure Type Brick,Frame
Schools
Middle Schools Avery Trace
High Schools Cookeville
Others
Restrictions Yes
Tax ID 009.00
Energy Description Electric
Acceptable Financing Call Listing Agent
Listing Terms Call Listing Agent
Read Less Info
Want to know what your home might be worth? Contact us for a FREE valuation!

Our team is ready to help you sell your home for the highest possible price ASAP
"My job is to find and attract mastery-based agents to the office, protect the culture, and make sure everyone is happy! "






