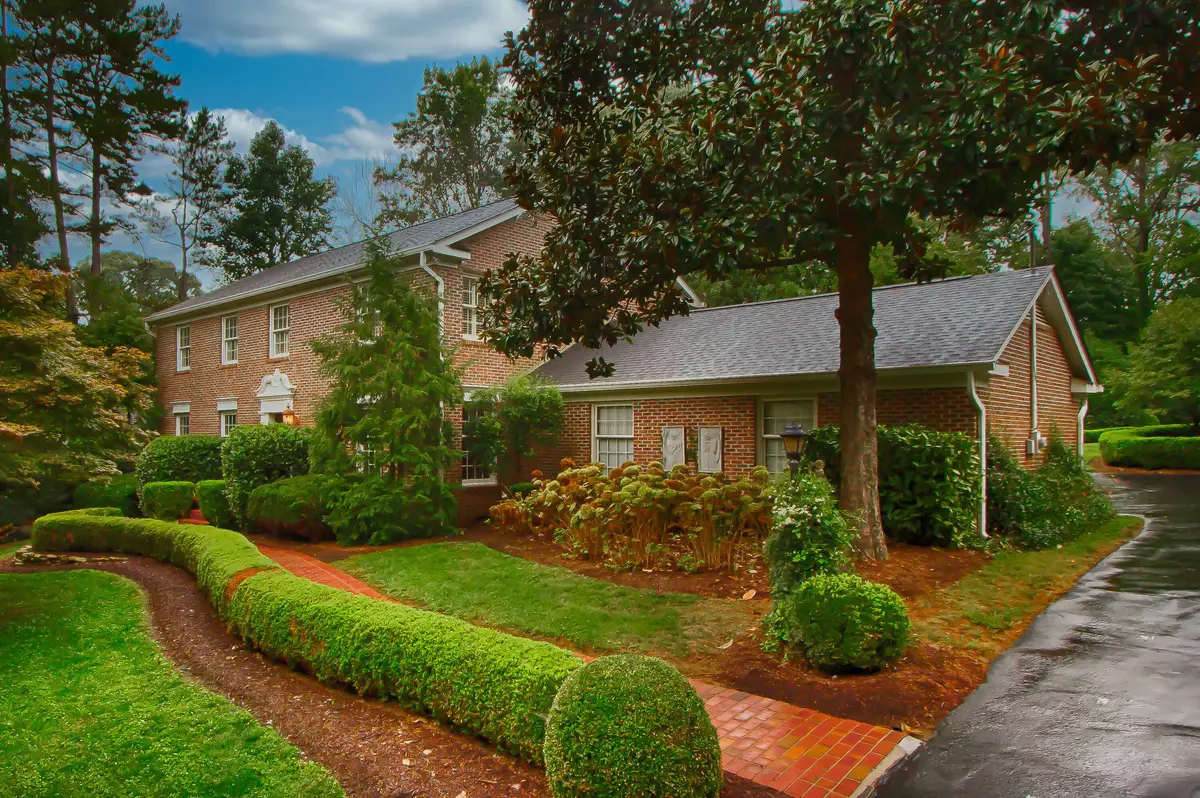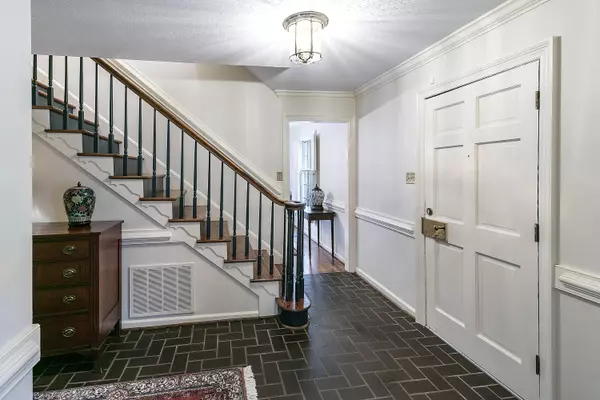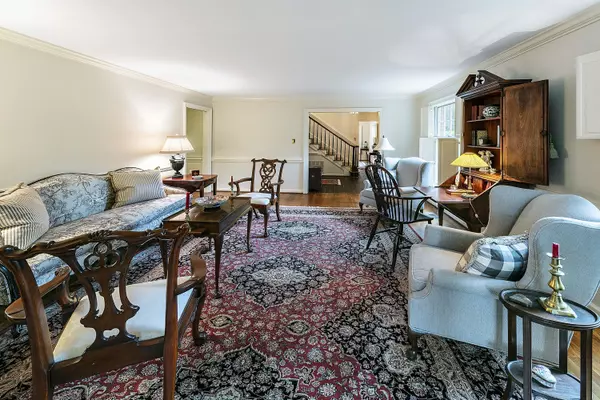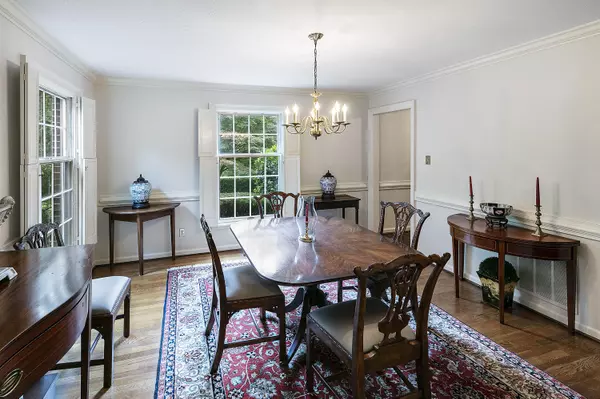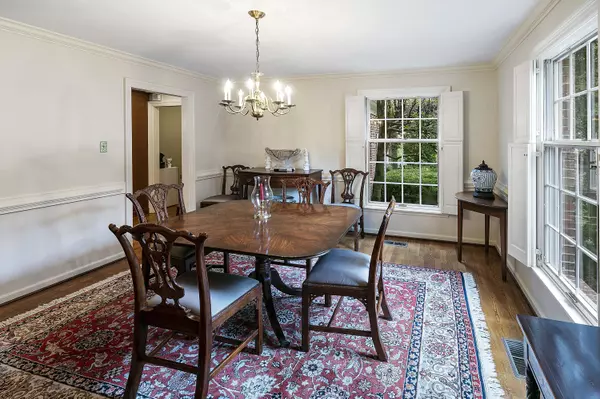$700,000
$619,000
13.1%For more information regarding the value of a property, please contact us for a free consultation.
4 Beds
3 Baths
3,332 SqFt
SOLD DATE : 10/29/2021
Key Details
Sold Price $700,000
Property Type Single Family Home
Sub Type Residential
Listing Status Sold
Purchase Type For Sale
Square Footage 3,332 sqft
Price per Sqft $210
Subdivision Hickory Hills
MLS Listing ID 1168260
Sold Date 10/29/21
Style Traditional
Bedrooms 4
Full Baths 2
Half Baths 1
Originating Board East Tennessee REALTORS® MLS
Year Built 1977
Lot Size 4,356 Sqft
Acres 0.1
Lot Dimensions 125x225.6 irr
Property Description
All brick traditional beauty built in 1977 by present owners & perfectly maintained. Updated for the next family to enjoy. Tucked in behind the hedges, offering over 3300 sq.ft. including a 20' sunroom across the back overlooking incredible landscaping & privacy. 4 br's, 2.5 baths, freshly painted inside & out, new garage door, newer appliances & hvac, hardwood floors plus location second to none-minutes to shopping & schools
Location
State TN
County Knox County - 1
Area 0.1
Rooms
Other Rooms LaundryUtility, Sunroom, Extra Storage
Basement Crawl Space
Dining Room Eat-in Kitchen, Formal Dining Area
Interior
Interior Features Island in Kitchen, Pantry, Eat-in Kitchen
Heating Central, Natural Gas
Cooling Central Cooling
Flooring Hardwood, Tile
Fireplaces Number 1
Fireplaces Type Brick
Fireplace Yes
Appliance Dishwasher, Disposal, Smoke Detector, Self Cleaning Oven, Security Alarm, Refrigerator, Microwave
Heat Source Central, Natural Gas
Laundry true
Exterior
Exterior Feature Windows - Insulated, Patio, Porch - Enclosed, Prof Landscaped
Parking Features Garage Door Opener, Side/Rear Entry, Main Level
Garage Spaces 2.0
Garage Description SideRear Entry, Garage Door Opener, Main Level
View Other
Porch true
Total Parking Spaces 2
Garage Yes
Building
Lot Description Private, Level
Faces Westland Dr to Rotherwood Lt Westoak Rt Shadyland house on Lt
Sewer Public Sewer
Water Public
Architectural Style Traditional
Structure Type Other,Brick
Others
Restrictions Yes
Tax ID 134AA023
Energy Description Gas(Natural)
Acceptable Financing New Loan, Cash, Conventional
Listing Terms New Loan, Cash, Conventional
Read Less Info
Want to know what your home might be worth? Contact us for a FREE valuation!

Our team is ready to help you sell your home for the highest possible price ASAP
"My job is to find and attract mastery-based agents to the office, protect the culture, and make sure everyone is happy! "

