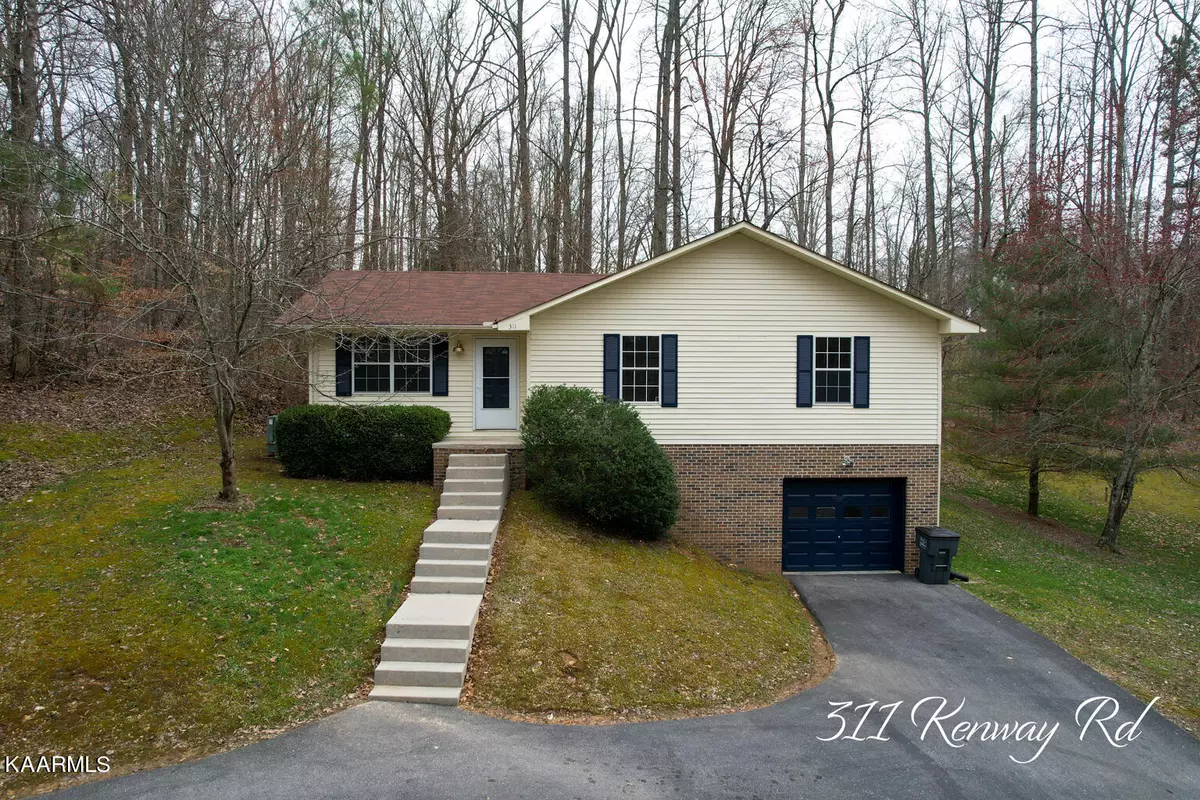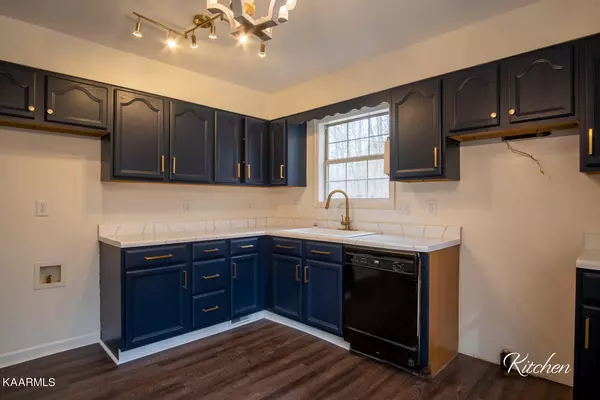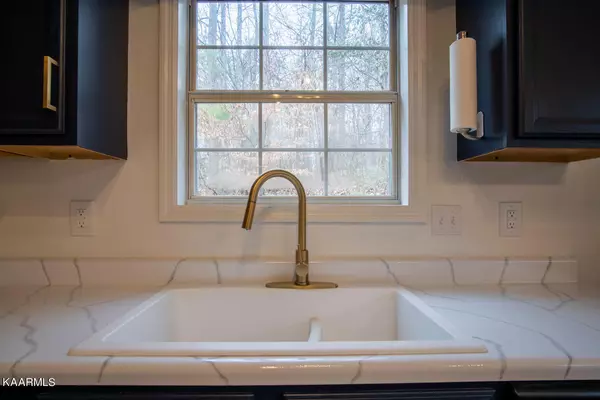$260,000
$249,900
4.0%For more information regarding the value of a property, please contact us for a free consultation.
3 Beds
2 Baths
1,609 SqFt
SOLD DATE : 05/10/2022
Key Details
Sold Price $260,000
Property Type Single Family Home
Sub Type Residential
Listing Status Sold
Purchase Type For Sale
Square Footage 1,609 sqft
Price per Sqft $161
Subdivision Deberry Hgts
MLS Listing ID 1183509
Sold Date 05/10/22
Style Contemporary,Traditional
Bedrooms 3
Full Baths 2
Originating Board East Tennessee REALTORS® MLS
Year Built 1995
Lot Size 0.340 Acres
Acres 0.34
Property Description
Are you a first homebuyer, or ready to downsize, or is your child going to TTU college and you'd rather buy than rent? Then this charming remodeled 3 Bed/2 Bath is waiting for you, move in ready!! Home boasts 1609 sq ft with all bed/baths on main level, all the new contemporary accents, LVT floors, new countertops, lighting, mirrors, new paint, etc with private back deck & 1-car garage basement with BONUS room. Home sits on 0.34 acres in COOKEVILLE CITY limits with light Subdivision restrictions. You'll enjoy being minutes from downtown Cookeville with all the shops & restaurants! Walking distance to Jere Whitson Elementary or Cookeville High School. 15 minutes from Cummins Falls State Park. 1.5 hours to Nashville, 2 hours to Knoxville! What else do you need? Call us for showings!
Location
State TN
County Putnam County - 53
Area 0.34
Rooms
Basement Finished
Interior
Heating Central, Electric
Cooling Central Cooling
Flooring Vinyl
Fireplaces Type None
Fireplace No
Appliance Dishwasher, Refrigerator
Heat Source Central, Electric
Exterior
Exterior Feature Deck
Parking Features Basement
Garage Spaces 1.0
Garage Description Basement
Total Parking Spaces 1
Garage Yes
Building
Lot Description Wooded
Faces From PCCH: Head N on S Washington Ave, L onto Free Hill Rd, L onto Kenway St, house will be on the L, see sign!
Sewer Public Sewer
Water Public
Architectural Style Contemporary, Traditional
Structure Type Vinyl Siding,Brick
Others
Restrictions Yes
Tax ID 040C A 003.00
Energy Description Electric
Acceptable Financing Cash, Conventional
Listing Terms Cash, Conventional
Read Less Info
Want to know what your home might be worth? Contact us for a FREE valuation!

Our team is ready to help you sell your home for the highest possible price ASAP
"My job is to find and attract mastery-based agents to the office, protect the culture, and make sure everyone is happy! "






