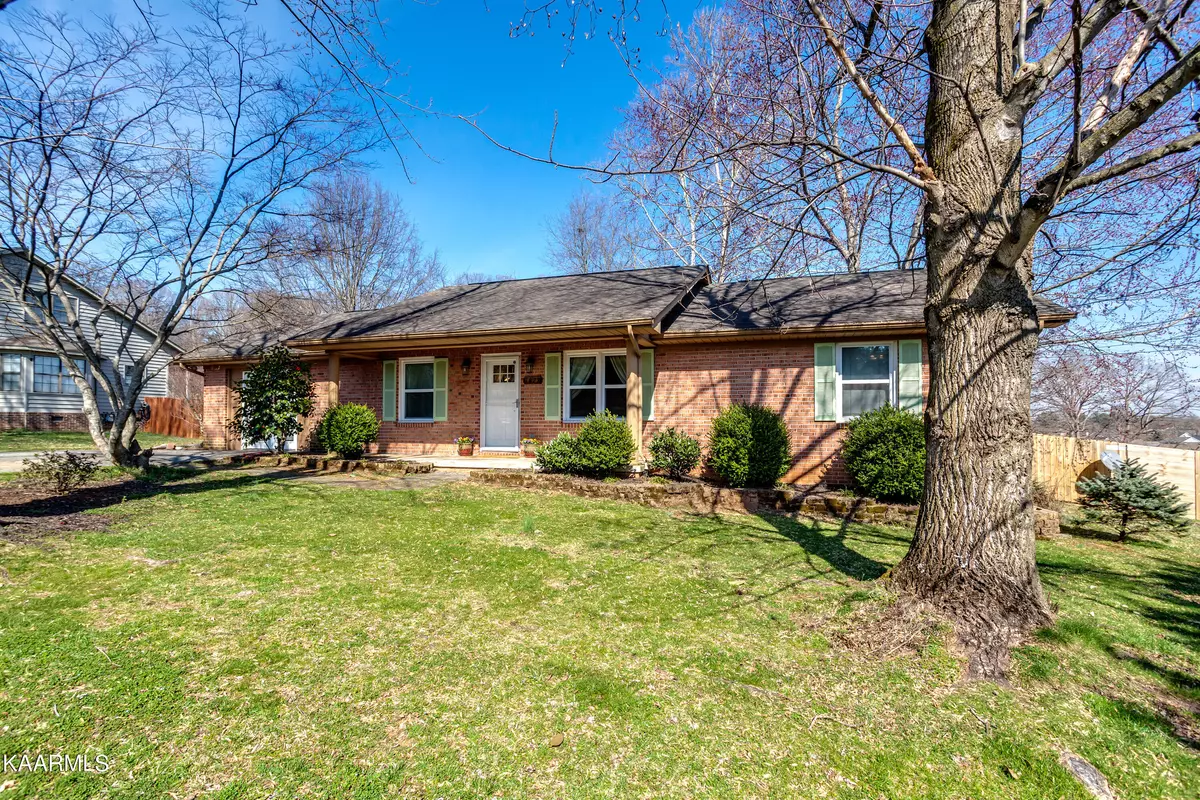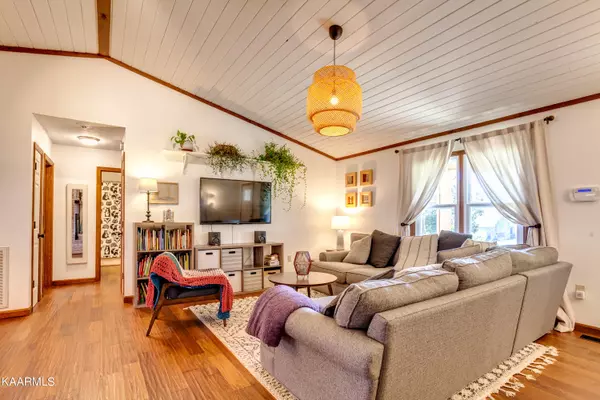$310,000
$298,000
4.0%For more information regarding the value of a property, please contact us for a free consultation.
3 Beds
2 Baths
1,708 SqFt
SOLD DATE : 03/21/2022
Key Details
Sold Price $310,000
Property Type Single Family Home
Sub Type Residential
Listing Status Sold
Purchase Type For Sale
Square Footage 1,708 sqft
Price per Sqft $181
Subdivision Chestnut Ridge
MLS Listing ID 1182659
Sold Date 03/21/22
Style Traditional
Bedrooms 3
Full Baths 2
Originating Board East Tennessee REALTORS® MLS
Year Built 1985
Lot Size 0.320 Acres
Acres 0.32
Property Description
This all brick home has one level living, family friendly neighborhood, open floor plan with vaulted ceiling and there is an extra room for a bonus. This 3 bedroom rancher has charm and functionality boasting a split floor plan. Kitchen has granite countertops and gas stove. The hardwood floors and brick fireplace add warm and character as well as the new light fixtures. Step out onto the brand new deck from the screened in porch and enjoy the new fire pit on crisp evenings. The kids will love the good sized flat back yard and Dad will enjoy storing all his garden tools in the shed. Wood fence provides privacy. Garage has been turned into an office/bonus room. It could easily be turned back into garage if that is your preference. Newer windows and dishwasher.
Location
State TN
County Loudon County - 32
Area 0.32
Rooms
Other Rooms LaundryUtility, DenStudy, Bedroom Main Level, Great Room, Mstr Bedroom Main Level, Split Bedroom
Basement Crawl Space
Interior
Interior Features Cathedral Ceiling(s), Pantry
Heating Central, Heat Pump, Natural Gas, Electric
Cooling Central Cooling, Ceiling Fan(s)
Flooring Hardwood, Vinyl
Fireplaces Number 1
Fireplaces Type Brick, Gas Log
Fireplace Yes
Window Features Drapes
Appliance Dishwasher, Disposal, Smoke Detector, Self Cleaning Oven, Security Alarm, Microwave
Heat Source Central, Heat Pump, Natural Gas, Electric
Laundry true
Exterior
Exterior Feature Fence - Wood, Patio, Porch - Covered, Porch - Screened, Deck
Garage None
Porch true
Parking Type None
Garage No
Building
Lot Description Level
Faces From Old Hwy 95. Take Harrison Rd. Right on Chestnut Ridge Dr. Right on Crooked Oak.
Sewer Public Sewer
Water Public
Architectural Style Traditional
Additional Building Storage
Structure Type Brick
Others
Restrictions Yes
Tax ID 019E A 022.00
Energy Description Electric, Gas(Natural)
Read Less Info
Want to know what your home might be worth? Contact us for a FREE valuation!

Our team is ready to help you sell your home for the highest possible price ASAP

"My job is to find and attract mastery-based agents to the office, protect the culture, and make sure everyone is happy! "






