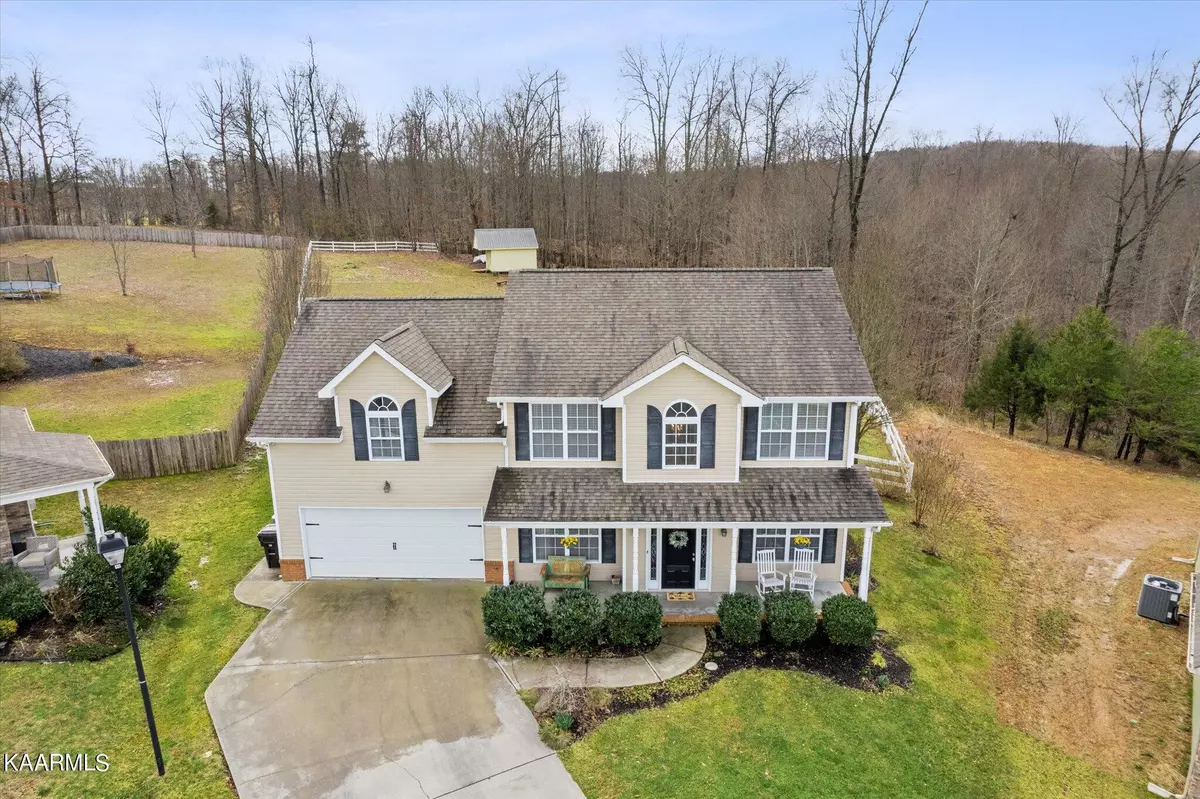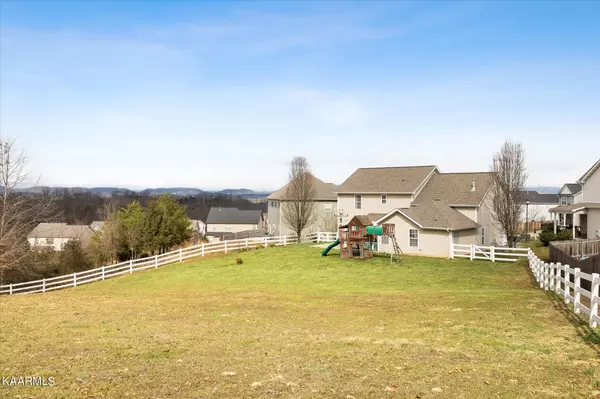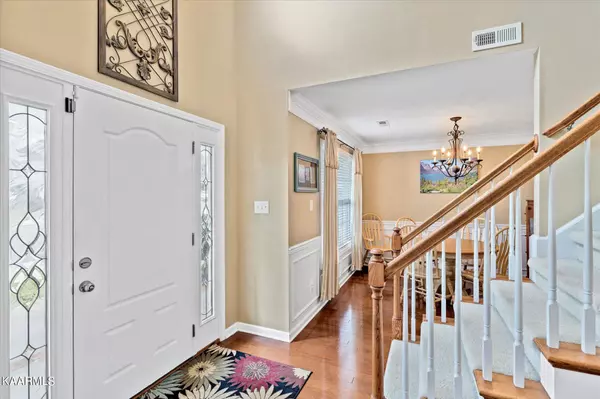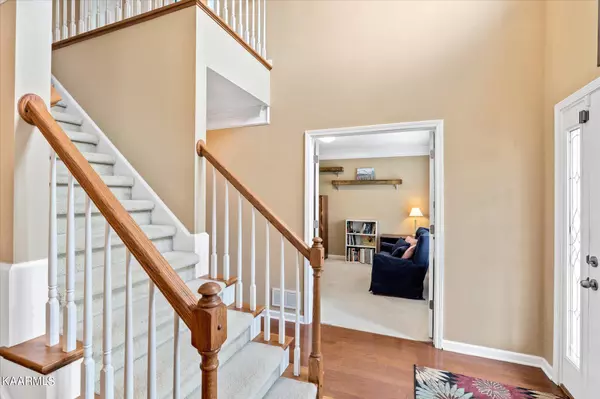$450,000
$399,000
12.8%For more information regarding the value of a property, please contact us for a free consultation.
4 Beds
3 Baths
2,788 SqFt
SOLD DATE : 03/29/2022
Key Details
Sold Price $450,000
Property Type Single Family Home
Sub Type Residential
Listing Status Sold
Purchase Type For Sale
Square Footage 2,788 sqft
Price per Sqft $161
Subdivision Carter Ridge
MLS Listing ID 1181708
Sold Date 03/29/22
Style Traditional
Bedrooms 4
Full Baths 2
Half Baths 1
HOA Fees $12/ann
Originating Board East Tennessee REALTORS® MLS
Year Built 2006
Lot Size 1.200 Acres
Acres 1.2
Lot Dimensions 38.3x336.32xIrr
Property Description
Spend your days enjoying the mountain views with a premium 1.2 acre lot in Carter Ridge subdivision. Located in Knox County just outside the gateway to Great Smoky Mountains and convenient to I-40, downtown Knoxville, shopping and dining. Covered front porch to enjoy your morning coffee leads you into the front foyer with a vaulted ceiling and a great main level floor plan. Private office to school or work from home, main living room fireplace seamlessly flows to a formal dining and open eat-in kitchen, which features new granite counters, black stainless appliances and a spacious pantry. Primary bedroom suite is on the main level with a trey ceiling, ensuite bath with dual sinks, soaking tub, walk-in shower and an over-sized closet. Upstairs features 3 additional beds, full bath, bonus
Location
State TN
County Knox County - 1
Area 1.2
Rooms
Other Rooms LaundryUtility, Bedroom Main Level, Extra Storage, Mstr Bedroom Main Level
Basement Slab
Dining Room Eat-in Kitchen, Formal Dining Area
Interior
Interior Features Pantry, Walk-In Closet(s), Eat-in Kitchen
Heating Central, Heat Pump, Natural Gas, Electric
Cooling Central Cooling
Flooring Carpet, Hardwood, Tile
Fireplaces Number 1
Fireplaces Type Gas Log
Fireplace Yes
Appliance Dishwasher, Disposal, Smoke Detector, Refrigerator
Heat Source Central, Heat Pump, Natural Gas, Electric
Laundry true
Exterior
Exterior Feature Windows - Vinyl, Fenced - Yard, Porch - Covered, Cable Available (TV Only)
Garage Garage Door Opener, Main Level
Garage Description Garage Door Opener, Main Level
Pool true
Amenities Available Pool
View Mountain View, Country Setting, Wooded
Parking Type Garage Door Opener, Main Level
Garage No
Building
Lot Description Cul-De-Sac, Wooded, Level
Faces I-40 East, Exit 402, Left on Midway, Right on Thorngrove Rd. Left on Carter School Rd, Left on Carter Mill Rd, Left into Carter Ridge
Sewer Public Sewer
Water Public
Architectural Style Traditional
Additional Building Storage
Structure Type Vinyl Siding,Frame
Schools
Middle Schools Carter
High Schools Carter
Others
Restrictions Yes
Tax ID 074HA016
Energy Description Electric, Gas(Natural)
Read Less Info
Want to know what your home might be worth? Contact us for a FREE valuation!

Our team is ready to help you sell your home for the highest possible price ASAP

"My job is to find and attract mastery-based agents to the office, protect the culture, and make sure everyone is happy! "






