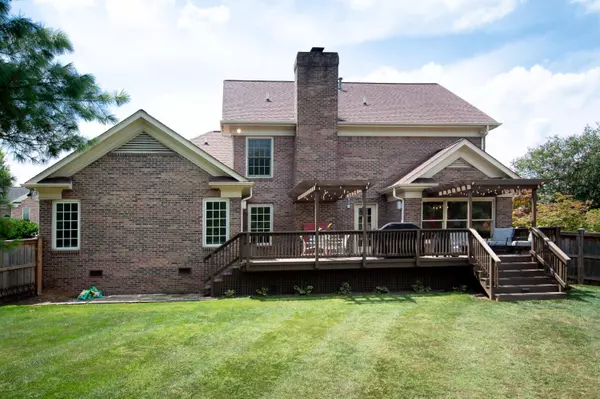$467,000
$445,000
4.9%For more information regarding the value of a property, please contact us for a free consultation.
4 Beds
4 Baths
2,743 SqFt
SOLD DATE : 09/09/2021
Key Details
Sold Price $467,000
Property Type Single Family Home
Sub Type Residential
Listing Status Sold
Purchase Type For Sale
Square Footage 2,743 sqft
Price per Sqft $170
Subdivision Westmoreland Court
MLS Listing ID 1163901
Sold Date 09/09/21
Style Traditional
Bedrooms 4
Full Baths 3
Half Baths 1
HOA Fees $33/ann
Originating Board East Tennessee REALTORS® MLS
Year Built 1987
Lot Size 0.410 Acres
Acres 0.41
Lot Dimensions 192.01 x 185 x IRR
Property Description
Fantastic ALL Brick 2 Story Home in Popular and Convenient Westmoreland Court Subdivision! This Rocky Hill/West Knoxville 4 Bedroom / 3.5 Bathroom Traditional Floorplan features- Living Room (Or Home Office) with French Doors opening to Family Room, Dining Room with Swinging Door to Kitchen, a Wall of Windows in the Breakfast Room overlooks the Incredible Deck and Fenced Yard! Bonus Feature - TWO Master Bedrooms, both with updated Bathrooms! Main Level Master includes a new Walk-In Shower! ALL 4 Bedrooms boast Large Closets! This Lovely Home is situated on 0.41 Acre Lot IN the Cul-de-Sac! VERY convenient to I-40, UT, Downtown, Schools, West Town Mall, plus All Bearden Restaurants & Shops!! Book your Showing, today!
Location
State TN
County Knox County - 1
Area 0.41
Rooms
Family Room Yes
Other Rooms LaundryUtility, Bedroom Main Level, Breakfast Room, Family Room, Mstr Bedroom Main Level
Basement Crawl Space
Dining Room Breakfast Bar, Formal Dining Area, Breakfast Room
Interior
Interior Features Pantry, Walk-In Closet(s), Breakfast Bar
Heating Central, Natural Gas, Electric
Cooling Central Cooling
Flooring Carpet, Hardwood, Tile
Fireplaces Number 1
Fireplaces Type Brick, Gas Log
Fireplace Yes
Appliance Dishwasher, Disposal, Smoke Detector, Self Cleaning Oven, Refrigerator, Microwave
Heat Source Central, Natural Gas, Electric
Laundry true
Exterior
Exterior Feature Windows - Wood, Windows - Vinyl, Fence - Wood, Fenced - Yard, Prof Landscaped, Deck
Parking Features Garage Door Opener, Attached, Side/Rear Entry, Main Level
Garage Spaces 2.0
Garage Description Attached, SideRear Entry, Garage Door Opener, Main Level, Attached
Pool true
Amenities Available Pool
View Other
Total Parking Spaces 2
Garage Yes
Building
Lot Description Cul-De-Sac, Level
Faces Kingston Pike to Morrell Rd, Right on Westland Drive, Right into Westmoreland Court Subdivision on Hansmore Place (1st Street on Right, past the Baptist Center). Follow street, veer Left to 809 Hansmore Place in Cul-de-Sac. Sign in Yard.
Sewer Public Sewer
Water Public
Architectural Style Traditional
Structure Type Other,Brick
Schools
Middle Schools Bearden
High Schools West
Others
HOA Fee Include All Amenities
Restrictions Yes
Tax ID 133CJ029
Energy Description Electric, Gas(Natural)
Read Less Info
Want to know what your home might be worth? Contact us for a FREE valuation!

Our team is ready to help you sell your home for the highest possible price ASAP
"My job is to find and attract mastery-based agents to the office, protect the culture, and make sure everyone is happy! "






