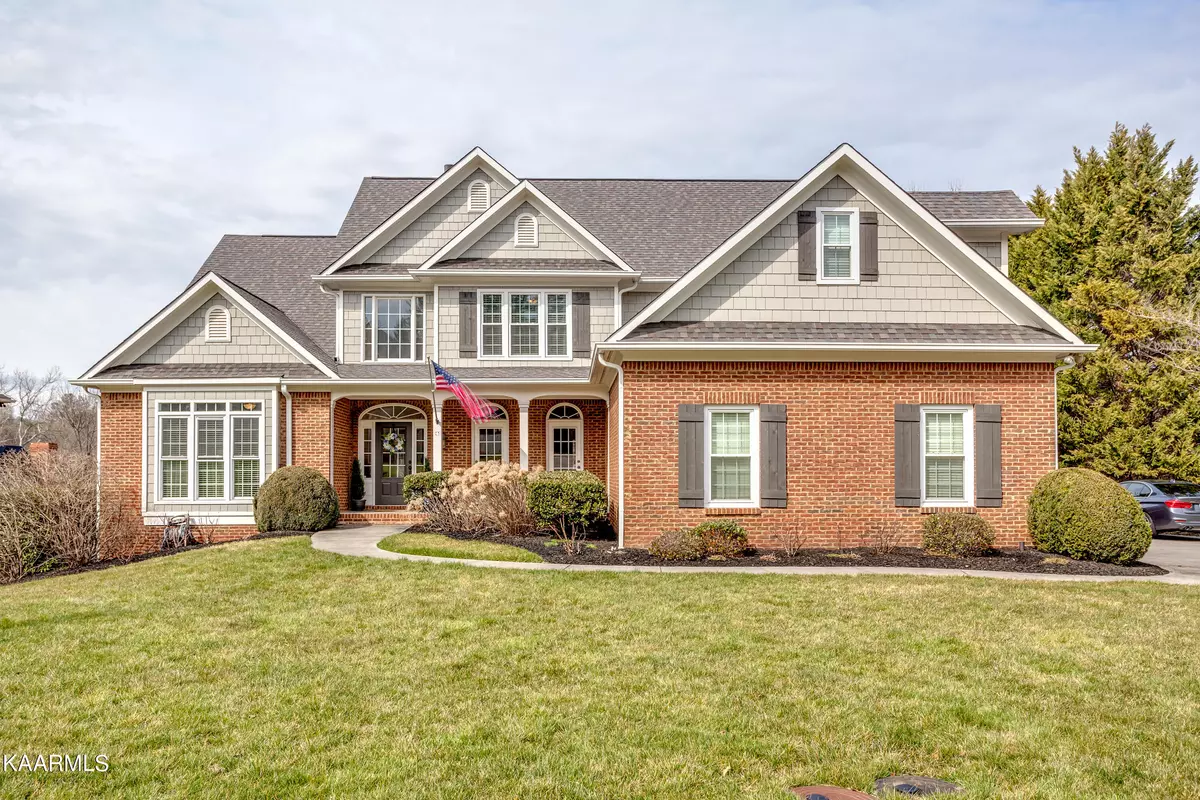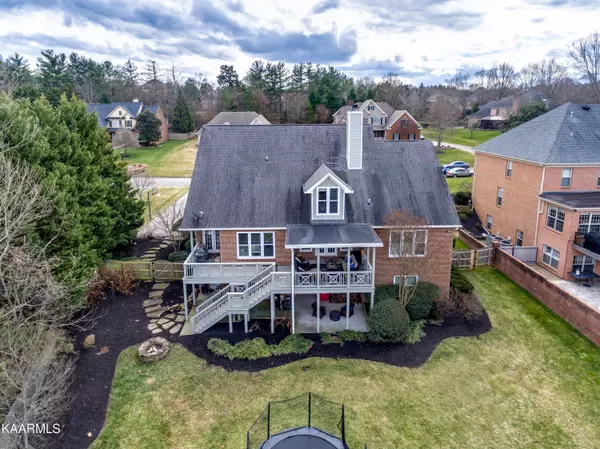$1,182,500
$1,100,000
7.5%For more information regarding the value of a property, please contact us for a free consultation.
5 Beds
5 Baths
5,582 SqFt
SOLD DATE : 03/30/2022
Key Details
Sold Price $1,182,500
Property Type Single Family Home
Sub Type Residential
Listing Status Sold
Purchase Type For Sale
Square Footage 5,582 sqft
Price per Sqft $211
Subdivision Westmoreland Estates
MLS Listing ID 1181020
Sold Date 03/30/22
Style Traditional
Bedrooms 5
Full Baths 4
Half Baths 1
HOA Fees $8/ann
Originating Board East Tennessee REALTORS® MLS
Year Built 2005
Lot Size 0.720 Acres
Acres 0.72
Lot Dimensions 110 x 288.23
Property Description
An entertainers dream home in one of Knoxville's most classic and highly desirable neighborhoods, Westmoreland Estates. Spacious and comfortable, you will find the flow of this home exceptional. The keeping room off of the kitchen makes the space open and entertaining. Master bedroom on main level. There are 4 fireplaces; 3 on main level and one in the walk out basement. A fabulous, spacious covered porch with custom shades overlooks the expansive flat yard. The newly remodeled walk out basement could act as separate living quarters with the kitchenette, large bar, game room, living room, theatre room and office. All seller improvements attached to listing. This home has it all; location, space and a dynamic lot! Set up your showing today!
Location
State TN
County Knox County - 1
Area 0.72
Rooms
Family Room Yes
Other Rooms Basement Rec Room, LaundryUtility, DenStudy, Workshop, Addl Living Quarter, Bedroom Main Level, Extra Storage, Breakfast Room, Great Room, Family Room, Mstr Bedroom Main Level
Basement Walkout
Dining Room Eat-in Kitchen, Formal Dining Area
Interior
Interior Features Island in Kitchen, Pantry, Walk-In Closet(s), Wet Bar, Eat-in Kitchen
Heating Central, Natural Gas, Electric
Cooling Central Cooling, Ceiling Fan(s)
Flooring Carpet, Hardwood, Tile
Fireplaces Number 4
Fireplaces Type Brick, Stone, Wood Burning, Gas Log
Fireplace Yes
Appliance Dishwasher, Disposal, Smoke Detector, Self Cleaning Oven, Refrigerator, Microwave
Heat Source Central, Natural Gas, Electric
Laundry true
Exterior
Exterior Feature Windows - Vinyl, Porch - Covered, Prof Landscaped
Parking Features Garage Door Opener, Attached, Side/Rear Entry, Main Level
Garage Spaces 3.0
Garage Description Attached, SideRear Entry, Garage Door Opener, Main Level, Attached
Total Parking Spaces 3
Garage Yes
Building
Lot Description Creek, Level
Faces Westland Drive to Lawford, to Right on Bellingham Drive. Sign on Property
Sewer Public Sewer
Water Public
Architectural Style Traditional
Structure Type Brick
Others
Restrictions Yes
Tax ID 120NK005
Energy Description Electric, Gas(Natural)
Read Less Info
Want to know what your home might be worth? Contact us for a FREE valuation!

Our team is ready to help you sell your home for the highest possible price ASAP
"My job is to find and attract mastery-based agents to the office, protect the culture, and make sure everyone is happy! "






