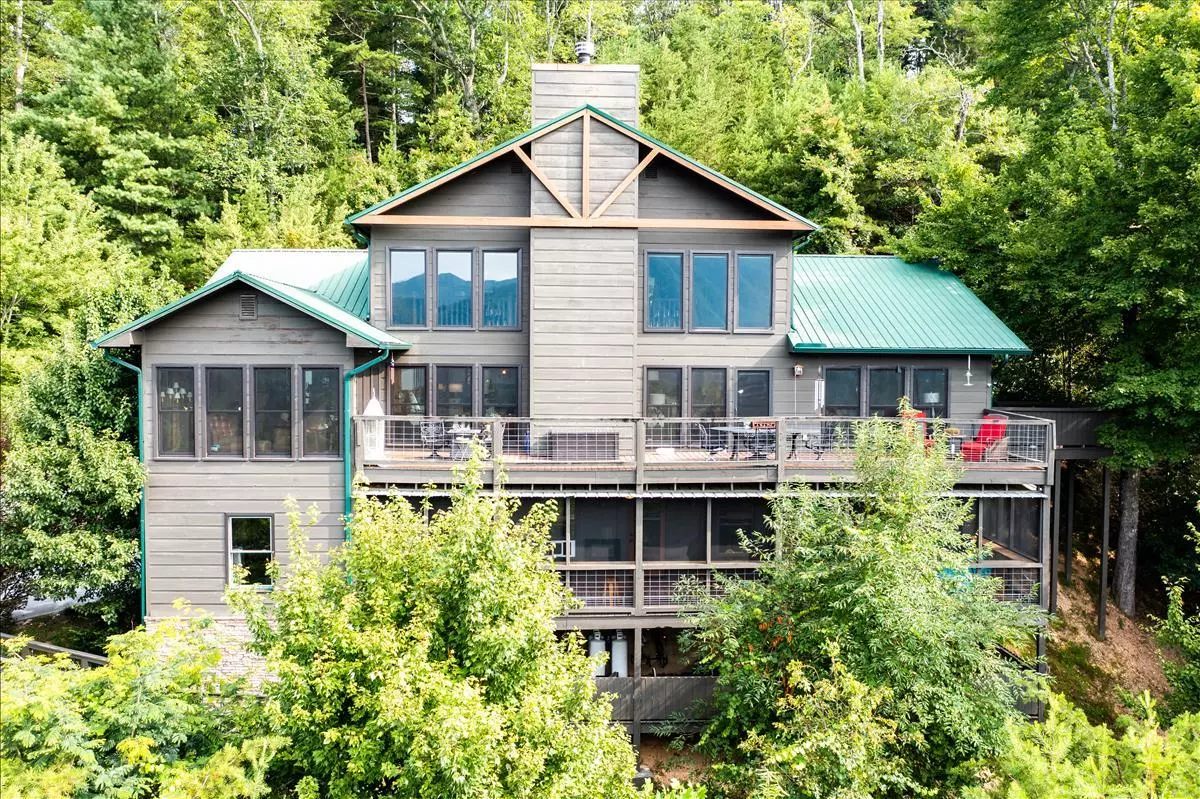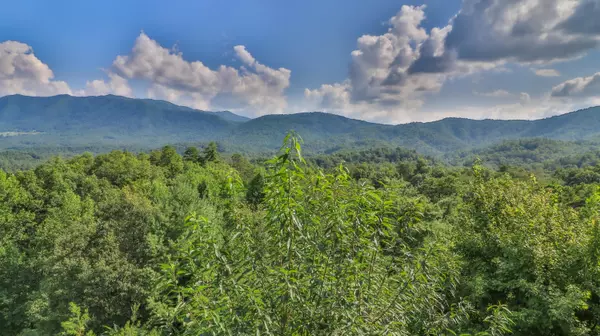$1,380,000
$1,430,000
3.5%For more information regarding the value of a property, please contact us for a free consultation.
2 Beds
5 Baths
5,356 SqFt
SOLD DATE : 03/17/2022
Key Details
Sold Price $1,380,000
Property Type Single Family Home
Sub Type Residential
Listing Status Sold
Purchase Type For Sale
Square Footage 5,356 sqft
Price per Sqft $257
Subdivision Fairlight
MLS Listing ID 1163732
Sold Date 03/17/22
Style Cabin
Bedrooms 2
Full Baths 4
Half Baths 1
HOA Fees $62/ann
Originating Board East Tennessee REALTORS® MLS
Year Built 2007
Lot Size 1.430 Acres
Acres 1.43
Lot Dimensions 212 x 350 x 355
Property Description
Stunning cabin near the entrance to the Smoky Mountains. Gated community, Laurel Valley with golf and swimming pool. Check out the 3D Tour! Cabin sleeps 10+ with 6 beds, 2 main level bedrooms both en suite bathrooms. Sunroom with 9 windows, amazing views, 2 decks, one with hot tub off the master, one screened in. Updated kitchen with stainless appliances, full unique pantry with antique pulley system. Dining, laundry & powder room also on main floor. Loft overlooks the great room with views the main fireplace, Murphy bed and with full bath. New Anderson windows throughout enhance the majestic Smoky Mountains view. The lower level boasts a Man Cave with 2 other rooms, currently used as bedrooms with one full and two single beds, divided by custom barn doors, plus a full rustic bath.
From the lower level, a screened in porch covers the entire length of the home, Custom Man Cave kitchen, unlike any other!
Access to 2 car garage with parking for golf cart, water tank and 2nd washer and dryer hookups. Third deck, provides ample storage in addition to the 10x20 storage indoors.
Cabin has been well maintained- 2 water heaters, 2 HVAC systems (cleaned and inspected 2021), new Anderson windows through out. Master bath has heated floors, steam shower, soaking tub, bidet, walk in closet and private exit to fire pit and hot tub all with stunning views of their own.
Beautiful water feature at front entry, entry completely refurbished with new wood pergolas stacked stone and tile. Exterior recently stained, sellers maintain pest control to include wood boring insects, maintain all systems and appliances regularly (see Monthly Utilities posted in the MLS).
Location
State TN
County Blount County - 28
Area 1.43
Rooms
Family Room Yes
Other Rooms Basement Rec Room, LaundryUtility, Sunroom, Bedroom Main Level, Extra Storage, Great Room, Family Room, Mstr Bedroom Main Level
Basement Finished, Walkout
Dining Room Eat-in Kitchen
Interior
Interior Features Cathedral Ceiling(s), Island in Kitchen, Pantry, Walk-In Closet(s), Eat-in Kitchen
Heating Central, Propane, Electric
Cooling Central Cooling, Ceiling Fan(s)
Flooring Hardwood, Tile
Fireplaces Number 1
Fireplaces Type Other, Gas, Stone, Gas Log
Fireplace Yes
Appliance Dishwasher, Smoke Detector, Self Cleaning Oven, Security Alarm, Refrigerator, Microwave
Heat Source Central, Propane, Electric
Laundry true
Exterior
Exterior Feature Window - Energy Star, Windows - Insulated, Porch - Covered, Porch - Enclosed, Porch - Screened, Deck, Doors - Energy Star
Garage Garage Door Opener, Basement, Detached, Off-Street Parking, Common
Garage Spaces 2.0
Garage Description Detached, Basement, Garage Door Opener, Common, Off-Street Parking
Pool true
Amenities Available Clubhouse, Golf Course, Playground, Security, Pool, Tennis Court(s)
View Mountain View, Country Setting, Wooded, Seasonal Mountain
Parking Type Garage Door Opener, Basement, Detached, Off-Street Parking, Common
Total Parking Spaces 2
Garage Yes
Building
Lot Description Private, Wooded, Golf Community, Corner Lot, Irregular Lot
Faces From US Hwy 321 in Townsend, turn onto Old Tuckaleechee Road to Laurel Valley Road. Follow Laurel Valley Road to LV Guard Gate. Take second right to Cutter Gap Road. Go to top of Cutter Gap and turn right to Laurel Road. Driveway is immediately on left.
Sewer Septic Tank, Perc Test On File
Water Public
Architectural Style Cabin
Structure Type Wood Siding,Block,Frame,Log
Schools
Middle Schools Heritage
High Schools Heritage
Others
HOA Fee Include Trash,Security
Restrictions Yes
Tax ID 095K C 011.00 000
Security Features Gated Community
Energy Description Electric, Propane
Read Less Info
Want to know what your home might be worth? Contact us for a FREE valuation!

Our team is ready to help you sell your home for the highest possible price ASAP

"My job is to find and attract mastery-based agents to the office, protect the culture, and make sure everyone is happy! "






