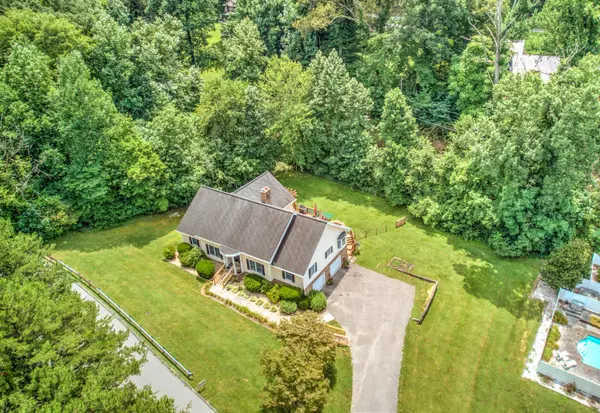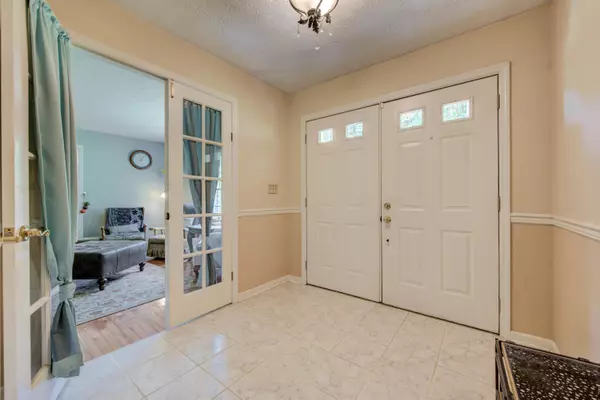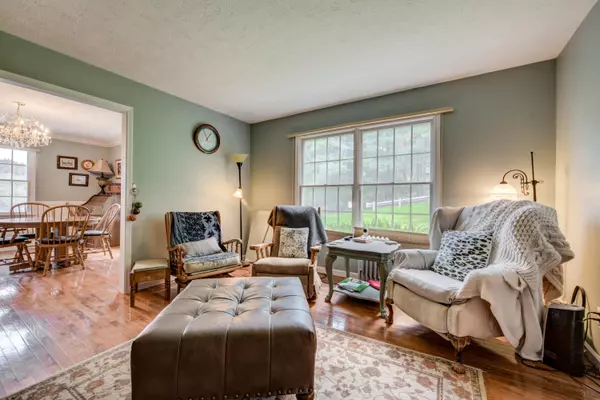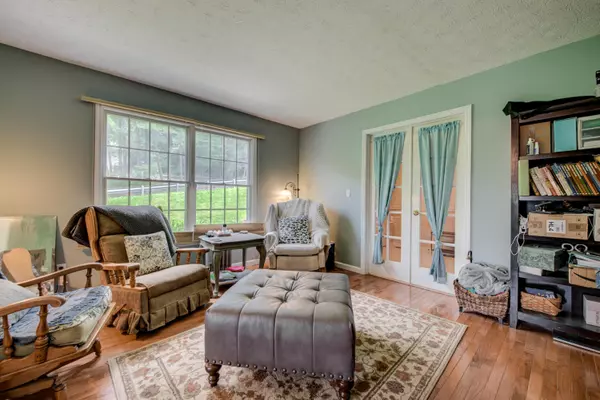$299,900
$299,900
For more information regarding the value of a property, please contact us for a free consultation.
3 Beds
3 Baths
3,415 SqFt
SOLD DATE : 10/12/2021
Key Details
Sold Price $299,900
Property Type Single Family Home
Sub Type Residential
Listing Status Sold
Purchase Type For Sale
Square Footage 3,415 sqft
Price per Sqft $87
Subdivision Lincoln Memorial Estates
MLS Listing ID 1162602
Sold Date 10/12/21
Style Traditional
Bedrooms 3
Full Baths 3
Originating Board East Tennessee REALTORS® MLS
Year Built 1988
Lot Size 0.770 Acres
Acres 0.77
Lot Dimensions 179 X 207 X161 X 190
Property Description
Sprawling Basement Ranch with finished basement that includes a kitchenette, full bath and potential 4th Bedroom but no window, separate laundry room in basement with washer & dryer, loads of storage and oversized 2 bay garage, main level offers beautiful hardwood floors, separate office or living room with French doors, formal dining room, bright & open kitchen with breakfast bar opening to great room with gas log fireplace, separate breakfast room, oversized deck, a portion of the yard is fenced for a pet, all bedrooms are spacious, laundry room on the main level with ship lap, separate whirlpool tub & shower in master bath - some painting is still in process in master bath, walk-in closets. This home is spacious and is so convenient to LMU and minutes to shopping dining and highway
Location
State TN
County Claiborne County - 44
Area 0.77
Rooms
Family Room Yes
Other Rooms Basement Rec Room, LaundryUtility, DenStudy, Addl Living Quarter, Bedroom Main Level, Extra Storage, Great Room, Family Room, Mstr Bedroom Main Level
Basement Partially Finished, Walkout
Dining Room Formal Dining Area, Breakfast Room
Interior
Interior Features Walk-In Closet(s)
Heating Central, Natural Gas, Other, Electric
Cooling Central Cooling
Flooring Laminate, Carpet, Hardwood, Tile
Fireplaces Number 1
Fireplaces Type Gas, Brick, Pre-Fab
Fireplace Yes
Appliance Dishwasher, Dryer, Smoke Detector, Refrigerator, Microwave, Washer
Heat Source Central, Natural Gas, Other, Electric
Laundry true
Exterior
Exterior Feature Windows - Insulated, Fenced - Yard, Deck
Garage Garage Door Opener, Attached, Basement, Side/Rear Entry
Garage Spaces 2.0
Garage Description Attached, SideRear Entry, Basement, Garage Door Opener, Attached
View Mountain View, Country Setting, Seasonal Mountain
Parking Type Garage Door Opener, Attached, Basement, Side/Rear Entry
Total Parking Spaces 2
Garage Yes
Building
Lot Description Private, Irregular Lot, Level
Faces Travel North to Harrogate. Take Left at 1st traffic light. Go approximately 1 mile and take left onto Presidential Blvd. House is on right. Sign on property.
Sewer Septic Tank
Water Public
Architectural Style Traditional
Structure Type Vinyl Siding,Brick,Frame
Schools
Middle Schools H Y Livesay
High Schools Cumberland Gap
Others
Restrictions Yes
Tax ID 029I C 004.00 000
Energy Description Electric, Gas(Natural), Other Fuel
Read Less Info
Want to know what your home might be worth? Contact us for a FREE valuation!

Our team is ready to help you sell your home for the highest possible price ASAP

"My job is to find and attract mastery-based agents to the office, protect the culture, and make sure everyone is happy! "






