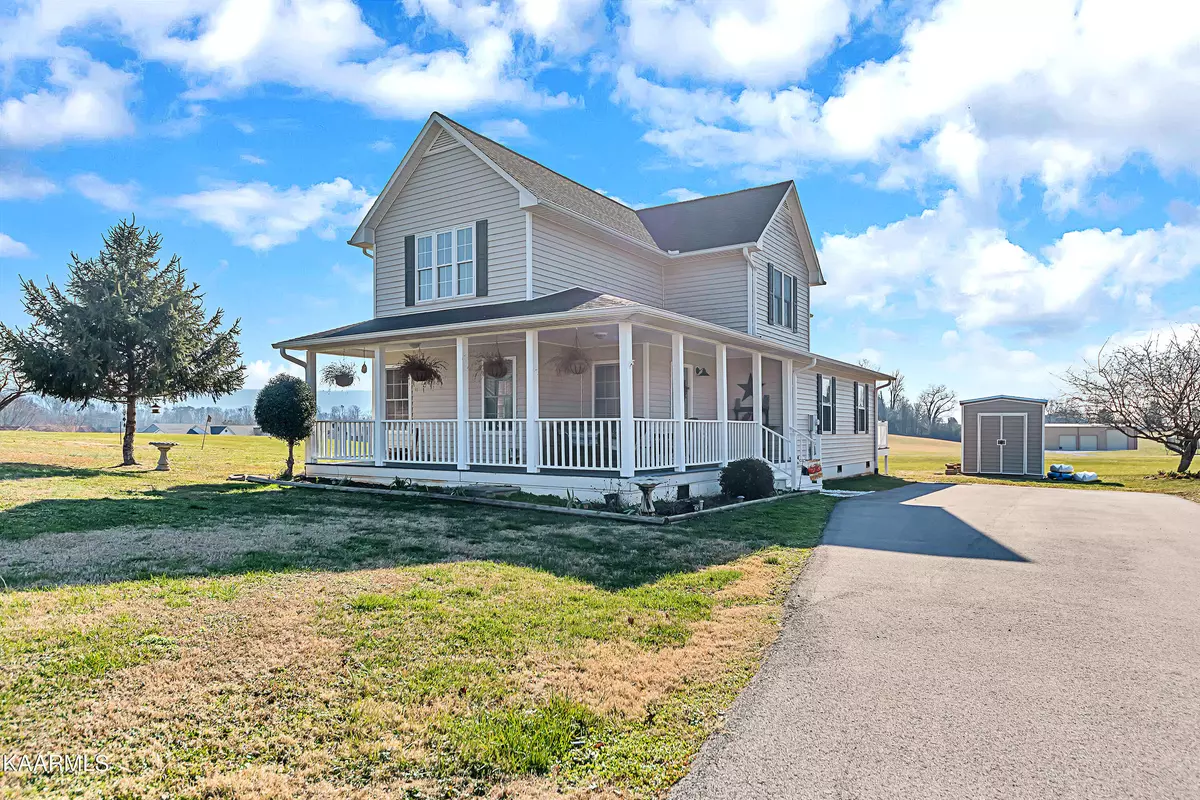$375,000
$350,000
7.1%For more information regarding the value of a property, please contact us for a free consultation.
3 Beds
3 Baths
1,854 SqFt
SOLD DATE : 03/02/2022
Key Details
Sold Price $375,000
Property Type Single Family Home
Sub Type Residential
Listing Status Sold
Purchase Type For Sale
Square Footage 1,854 sqft
Price per Sqft $202
Subdivision Paradise Ridge
MLS Listing ID 1179228
Sold Date 03/02/22
Style Traditional
Bedrooms 3
Full Baths 2
Half Baths 1
Originating Board East Tennessee REALTORS® MLS
Year Built 2001
Lot Size 0.850 Acres
Acres 0.85
Property Description
Welcome home! Beautifully updated farmhouse in prime location yet nestled in a country setting! Upon pulling up, 4304 Lorena Lane boasts a wrap-around porch and relaxing mountain views!! The charm continues inside with the great room, featuring two story windows and a fireplace. Flow into the kitchen, completed with painted cabinets, new quartz counters, and a unique 'built-in' dining table- ideal for entertaining or morning coffee! Spacious bedrooms, bathrooms and loft! Fantastic backyard, overlooking green meadows with mountain views! New LVP flooring, new paint, fenced-in yard, and new asphalt driveway round out this stunning home. **MULTIPLE OFFERS: ALL FINAL OFFERS DUE BY TUESDAY, 2/1 AT 7:00PM. OFFER DEADLINE WEDNESDAY, 2/2 AT 2:00PM (OR LATER).** Located just minutes from 411, Townsend/Walland, hiking, and Maryville restaurants and shopping. Don't miss out on this fantastic farmhouse with views!
Location
State TN
County Blount County - 28
Area 0.85
Rooms
Other Rooms LaundryUtility, Extra Storage, Great Room, Mstr Bedroom Main Level, Split Bedroom
Basement Crawl Space
Interior
Interior Features Cathedral Ceiling(s), Walk-In Closet(s)
Heating Central, Electric
Cooling Central Cooling, Ceiling Fan(s)
Flooring Vinyl
Fireplaces Number 1
Fireplaces Type Other, Gas Log
Fireplace Yes
Appliance Dishwasher, Smoke Detector, Self Cleaning Oven, Refrigerator, Microwave
Heat Source Central, Electric
Laundry true
Exterior
Exterior Feature Windows - Vinyl, Porch - Covered, Fence - Chain, Deck, Doors - Storm
Garage Off-Street Parking
Garage Description Off-Street Parking
View Mountain View, Country Setting
Parking Type Off-Street Parking
Garage No
Building
Lot Description Cul-De-Sac, Level
Faces Old Knoxville Hwy to Sam Houston School Rd, Right onto Wildwood Rd, Left onto Peppermint Rd, Left onto Sevierville Rd, Right onto River Ford Rd, Left onto Pea Ridge Rd, Left onto Nola View Dr, Left onto Lorena Lane, Home in cul-de-sac, Sign in yard.
Sewer Septic Tank
Water Public
Architectural Style Traditional
Additional Building Storage
Structure Type Vinyl Siding,Frame
Others
Restrictions Yes
Tax ID 039K A 018.00 000
Energy Description Electric
Read Less Info
Want to know what your home might be worth? Contact us for a FREE valuation!

Our team is ready to help you sell your home for the highest possible price ASAP

"My job is to find and attract mastery-based agents to the office, protect the culture, and make sure everyone is happy! "






