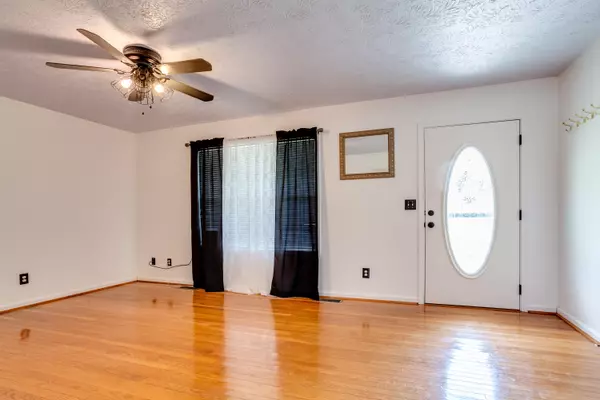$189,999
$189,999
For more information regarding the value of a property, please contact us for a free consultation.
3 Beds
2 Baths
1,429 SqFt
SOLD DATE : 11/17/2021
Key Details
Sold Price $189,999
Property Type Single Family Home
Sub Type Residential
Listing Status Sold
Purchase Type For Sale
Square Footage 1,429 sqft
Price per Sqft $132
Subdivision Sterling Hills Sd
MLS Listing ID 1161665
Sold Date 11/17/21
Style Traditional
Bedrooms 3
Full Baths 2
Originating Board East Tennessee REALTORS® MLS
Year Built 1998
Lot Size 0.280 Acres
Acres 0.28
Lot Dimensions 40X189.01 IRR
Property Description
You've got to check out this cute as a button one level 3 bed 2 bath home situated on the end of a quiet culdesac. Conveniently located to shopping, schools, restaurants, & a short drive from ATV wonderland ''Ride Royal Blue''. This one level charmer will wow you with it's bright & airy windows, backsplash in the kitchen, hardwood floors, Master en-suite, large fenced back yard with play set, bonus/sun room that could be used as a 4th bedroom, Mountain Views from the back patio, additional washer & dryer hook up in garage, & much more. Tons of potential in this adorable starter or forever home. Call to schedule your private showing today!
Location
State TN
County Campbell County - 37
Area 0.28
Rooms
Other Rooms Sunroom, Extra Storage, Mstr Bedroom Main Level
Basement Crawl Space
Interior
Interior Features Pantry, Eat-in Kitchen
Heating Central, Electric
Cooling Central Cooling, Ceiling Fan(s)
Flooring Hardwood, Vinyl, Tile
Fireplaces Type None
Fireplace No
Window Features Drapes
Appliance Dishwasher, Microwave
Heat Source Central, Electric
Exterior
Exterior Feature Windows - Insulated, Fenced - Yard, Patio, Porch - Covered, Fence - Chain
Garage Garage Door Opener, Attached, Side/Rear Entry, Off-Street Parking
Garage Spaces 1.0
Garage Description Attached, SideRear Entry, Garage Door Opener, Off-Street Parking, Attached
View Mountain View
Porch true
Parking Type Garage Door Opener, Attached, Side/Rear Entry, Off-Street Parking
Total Parking Spaces 1
Garage Yes
Building
Lot Description Cul-De-Sac
Faces From I-75N heading towards Lexington, take exit 134, Stay right onto Veterans Memorial Hwy/US-25W, Take slight right on Lowe Ln, Take slight right onto Asbury Rd, Turn slight left onto Hatmaker Ridge Rd, Take 1st left onto Chase Lane, Home is at the end on a Culdesac.
Sewer Public Sewer
Water Public
Architectural Style Traditional
Structure Type Vinyl Siding,Brick
Others
Restrictions Yes
Tax ID 110I C 021.00 000
Energy Description Electric
Read Less Info
Want to know what your home might be worth? Contact us for a FREE valuation!

Our team is ready to help you sell your home for the highest possible price ASAP

"My job is to find and attract mastery-based agents to the office, protect the culture, and make sure everyone is happy! "






