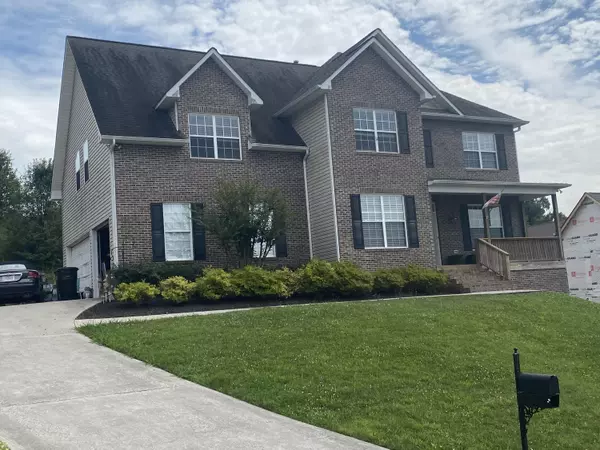$491,500
$489,000
0.5%For more information regarding the value of a property, please contact us for a free consultation.
4 Beds
4 Baths
3,015 SqFt
SOLD DATE : 08/24/2021
Key Details
Sold Price $491,500
Property Type Single Family Home
Sub Type Residential
Listing Status Sold
Purchase Type For Sale
Square Footage 3,015 sqft
Price per Sqft $163
Subdivision Walnut Grove Unit 2
MLS Listing ID 1160961
Sold Date 08/24/21
Style Traditional
Bedrooms 4
Full Baths 3
Half Baths 1
HOA Fees $19/ann
Originating Board East Tennessee REALTORS® MLS
Year Built 2007
Lot Size 0.390 Acres
Acres 0.39
Lot Dimensions 81.93 x 198.01 x 95 x 180
Property Description
Beautiful 2-Story/Basement (Unfinished) Seldom Available Below $500,000 Offers Commanding Views Of Countryside & Great Level Backyard For Children*Features 3-Car Garage*9 Ft. Smooth Ceilings Main Level*Elegant Hardwood Entry Foyer Flanked By Formal Dining Room (Hardwood Floored) & Study/LR*Hardwoods In Family Room Features Corner Gas Log Fireplace Completely Open To Nice Kitchen/Maple Cabinetry/Double Stainless Range Ovens/Corian Counter-Tops/Raised Eating Bar Plus Large Sun Drenched Breakfast Room*Spacious Master BR Suite/2 Large WIC's*Large 5 PC Bath*Jack & Jill Bath For 2 Guest Bedrooms and Private Bath For 4th Guest BR Plus Spacious Bonus Room*Upstairs Laundry Room*Huge Daylight Unfinished Basement Roughed-In For Full Bath Perfect For Future Expansion/Oodles Of Storage & Growing Famil
Location
State TN
County Knox County - 1
Area 0.39
Rooms
Family Room Yes
Other Rooms LaundryUtility, Extra Storage, Breakfast Room, Family Room
Basement Roughed In, Slab, Unfinished, Walkout
Dining Room Breakfast Bar, Formal Dining Area, Breakfast Room
Interior
Interior Features Pantry, Walk-In Closet(s), Breakfast Bar
Heating Central, Natural Gas, Electric
Cooling Central Cooling, Ceiling Fan(s)
Flooring Carpet, Hardwood, Tile
Fireplaces Number 1
Fireplaces Type Brick, Pre-Fab, Gas Log
Fireplace Yes
Appliance Dishwasher, Disposal, Self Cleaning Oven, Microwave
Heat Source Central, Natural Gas, Electric
Laundry true
Exterior
Exterior Feature Windows - Vinyl, Windows - Insulated, Porch - Covered, Deck, Cable Available (TV Only)
Garage Garage Door Opener, Attached, Side/Rear Entry, Main Level
Garage Spaces 3.0
Garage Description Attached, SideRear Entry, Garage Door Opener, Main Level, Attached
Pool true
Amenities Available Recreation Facilities, Pool
View Country Setting
Parking Type Garage Door Opener, Attached, Side/Rear Entry, Main Level
Total Parking Spaces 3
Garage Yes
Building
Lot Description Private, Irregular Lot, Level, Rolling Slope
Faces Kingston Pike In Farragut To Left at Red Light Onto Old Stage Road, Drive 3 Blocks (L) McFee Road, Drive 2 Miles To (R) Boyd Station Road, Stay On Boyd Station Road 1/3 Mile To Left Into Walnut Grove S/D Entrance.
Sewer Public Sewer
Water Public
Architectural Style Traditional
Structure Type Vinyl Siding,Brick,Block,Frame
Schools
Middle Schools Farragut
High Schools Farragut
Others
HOA Fee Include Some Amenities
Restrictions Yes
Tax ID 162JB097
Energy Description Electric, Gas(Natural)
Read Less Info
Want to know what your home might be worth? Contact us for a FREE valuation!

Our team is ready to help you sell your home for the highest possible price ASAP

"My job is to find and attract mastery-based agents to the office, protect the culture, and make sure everyone is happy! "



