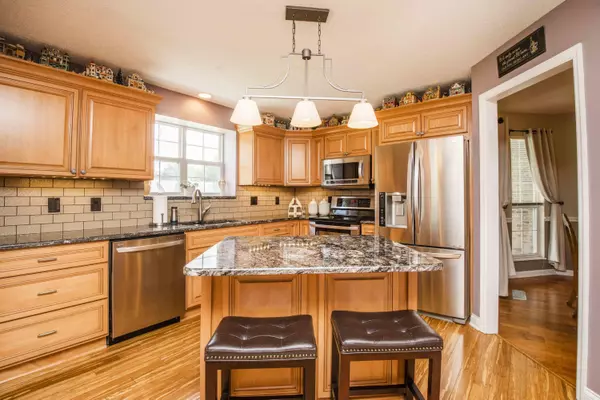$389,900
$399,900
2.5%For more information regarding the value of a property, please contact us for a free consultation.
3 Beds
4 Baths
3,720 SqFt
SOLD DATE : 10/06/2021
Key Details
Sold Price $389,900
Property Type Single Family Home
Sub Type Residential
Listing Status Sold
Purchase Type For Sale
Square Footage 3,720 sqft
Price per Sqft $104
Subdivision Overlook
MLS Listing ID 1160422
Sold Date 10/06/21
Style Traditional
Bedrooms 3
Full Baths 3
Half Baths 1
Originating Board East Tennessee REALTORS® MLS
Year Built 1994
Lot Size 0.400 Acres
Acres 0.4
Lot Dimensions 90 x 199 x IRR
Property Description
IMMACULATE, WELL MAINTAINED BRICK BSM RANCHER IN THE HEART OF HALLS! EVERYTHING YOU NEED IS ON THE MAIN LEVEL! 3 BRS W/ SPLIT BEDROOM PLAN, UPDATED EAT-IN KITCHEN W/ GRANITE COUNTERS, STAINLESS APPLIANCES, ISLAND W/ BREAKFAST BAR & WOOD FLOORING,HDWD FLOORS ON MAIN EXCEPT IN BRS & BTHS, BRIGHT AND AIRY FAMILY RM W/ FP & ATRUIM DOORS LEADING TO HUGE DECK OVERLOOKING PRIVATE BACKYARD. LAUNDRY PLUS HALF BATH ON MAIN ALONG W/ OVERSIZED 2 CAR GARAGE - BASEMENT OFFERS HUGE REC RM, CRAFT ROOM, FULL BATH AND ROOM THAT WAS USED FOR EXTRA BEDROOM BUT DOES NOT HAVE WINDOW FOR EGRESS - BASEMENT PLUMBED FOR KITCHENETTE OR BAR AREA - ADDITIONAL 1 CAR GARAGE IN BASEMENT. BEAUTIFULLY MAINTAINED FENCED YARD.
Location
State TN
County Knox County - 1
Area 0.4
Rooms
Family Room Yes
Other Rooms Basement Rec Room, LaundryUtility, Workshop, Bedroom Main Level, Extra Storage, Family Room, Mstr Bedroom Main Level, Split Bedroom
Basement Partially Finished
Dining Room Breakfast Bar, Eat-in Kitchen, Formal Dining Area
Interior
Interior Features Island in Kitchen, Pantry, Walk-In Closet(s), Breakfast Bar, Eat-in Kitchen
Heating Central, Electric
Cooling Central Cooling, Ceiling Fan(s)
Flooring Carpet, Hardwood, Vinyl
Fireplaces Number 1
Fireplaces Type Brick
Fireplace Yes
Appliance Central Vacuum, Dishwasher, Disposal, Smoke Detector, Self Cleaning Oven, Refrigerator, Microwave
Heat Source Central, Electric
Laundry true
Exterior
Exterior Feature Windows - Insulated, Fence - Wood, Fenced - Yard, Deck
Garage Garage Door Opener, Attached, Basement, Main Level
Garage Spaces 3.0
Garage Description Attached, Basement, Garage Door Opener, Main Level, Attached
View Other
Parking Type Garage Door Opener, Attached, Basement, Main Level
Total Parking Spaces 3
Garage Yes
Building
Lot Description Level, Rolling Slope
Faces Hwy 33 N, left Andersonville Pk, R McCloud Rd, left Overlook S/D, left Nutmeg Cr to house on right
Sewer Public Sewer
Water Public
Architectural Style Traditional
Structure Type Fiber Cement,Other,Brick
Schools
Middle Schools Halls
High Schools Halls
Others
Restrictions Yes
Tax ID 028CA029
Energy Description Electric
Read Less Info
Want to know what your home might be worth? Contact us for a FREE valuation!

Our team is ready to help you sell your home for the highest possible price ASAP

"My job is to find and attract mastery-based agents to the office, protect the culture, and make sure everyone is happy! "






