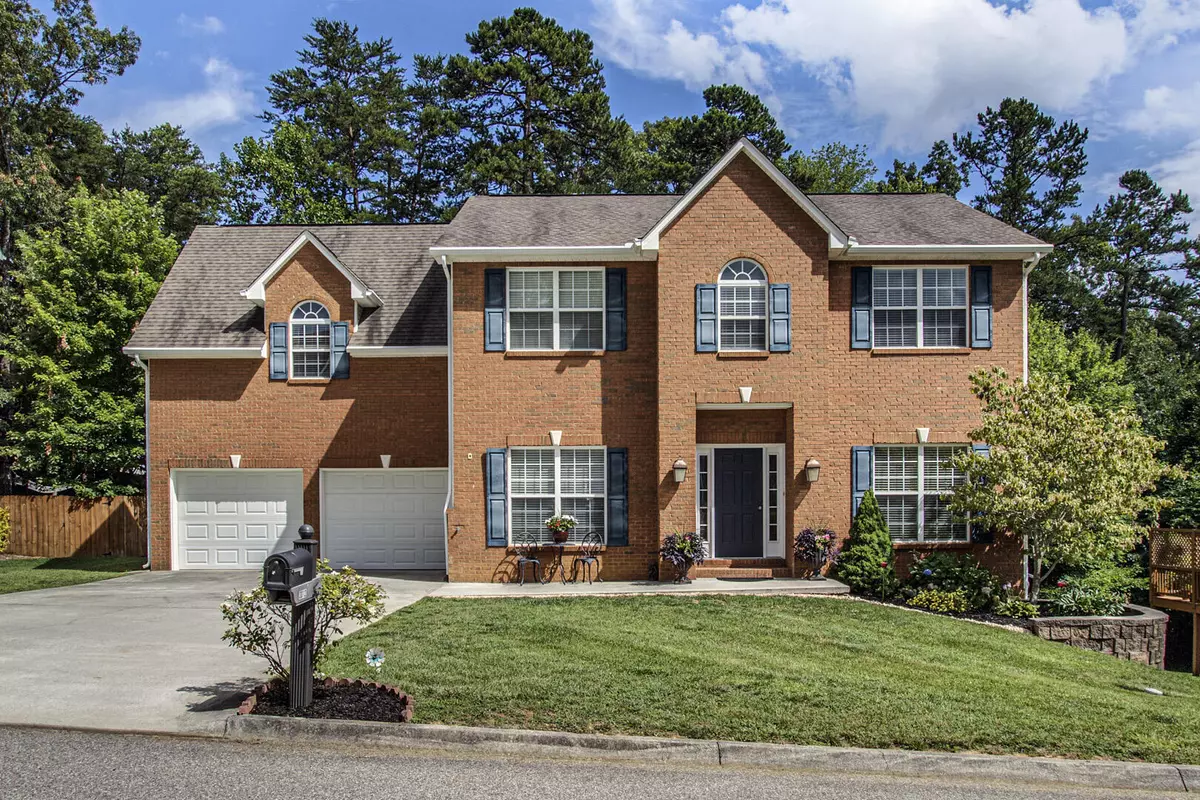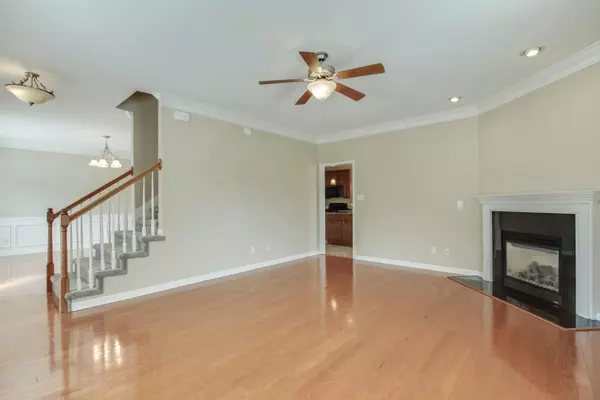$410,000
$394,000
4.1%For more information regarding the value of a property, please contact us for a free consultation.
4 Beds
3 Baths
3,488 SqFt
SOLD DATE : 09/10/2021
Key Details
Sold Price $410,000
Property Type Single Family Home
Sub Type Residential
Listing Status Sold
Purchase Type For Sale
Square Footage 3,488 sqft
Price per Sqft $117
Subdivision Bakertown Woods
MLS Listing ID 1160269
Sold Date 09/10/21
Style Traditional
Bedrooms 4
Full Baths 2
Half Baths 1
HOA Fees $17/ann
Originating Board East Tennessee REALTORS® MLS
Year Built 2008
Lot Size 10,018 Sqft
Acres 0.23
Lot Dimensions 72.98 X 127.27 X IRR
Property Description
Spacious 2 Story Basement home in West Knoxville's Bakertown Woods Subdivision. This family friendly home features 4 spacious bedrooms, a large bonus room, and a finished basement. The bonus room has a closet and could be considered a 5th bedroom. The main level offers hardwood floors, gas fireplace in the family room which is just off the large eat in kitchen. Also on the main level is a formal dining room, laundry room, and 1/2 bath for convenience. Upstairs you will find a spacious bonus room, 3 bedrooms including the large Master Suite with a walk in closet, double vanity, and separate tub and walk in shower as well as 2nd full bathroom. The walkout basement offers even more space including a rec room, a 4th bedroom, and 2 additional flex rooms.
Location
State TN
County Knox County - 1
Area 0.23
Rooms
Family Room Yes
Other Rooms Basement Rec Room, LaundryUtility, DenStudy, Extra Storage, Family Room
Basement Finished, Walkout
Dining Room Eat-in Kitchen, Formal Dining Area
Interior
Interior Features Island in Kitchen, Walk-In Closet(s), Eat-in Kitchen
Heating Central, Electric
Cooling Central Cooling
Flooring Carpet, Hardwood, Vinyl
Fireplaces Number 1
Fireplaces Type Gas Log
Fireplace Yes
Appliance Dishwasher, Smoke Detector, Refrigerator, Microwave
Heat Source Central, Electric
Laundry true
Exterior
Exterior Feature Patio
Garage Attached, Main Level
Garage Spaces 2.0
Garage Description Attached, Main Level, Attached
View Wooded
Porch true
Parking Type Attached, Main Level
Total Parking Spaces 2
Garage Yes
Building
Lot Description Level, Rolling Slope
Faces Middlebrook Pike to Joe Hinton, Left onto Bakertown Rd, Right onto Oakwood Hills Lane
Sewer Public Sewer
Water Public
Architectural Style Traditional
Structure Type Vinyl Siding,Brick,Frame
Others
Restrictions Yes
Tax ID 091NC011
Energy Description Electric
Read Less Info
Want to know what your home might be worth? Contact us for a FREE valuation!

Our team is ready to help you sell your home for the highest possible price ASAP

"My job is to find and attract mastery-based agents to the office, protect the culture, and make sure everyone is happy! "






