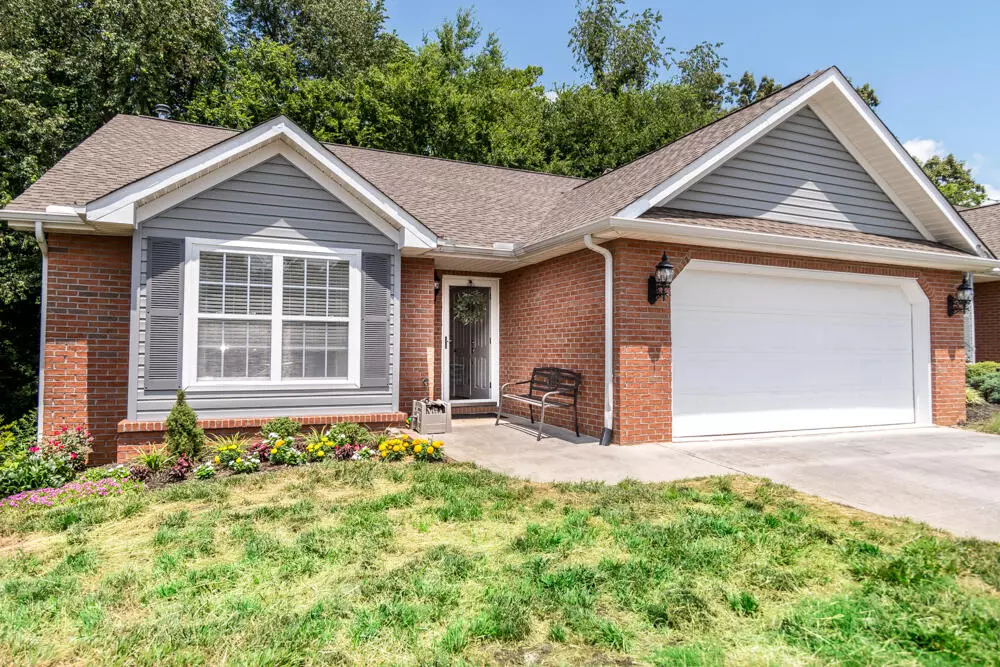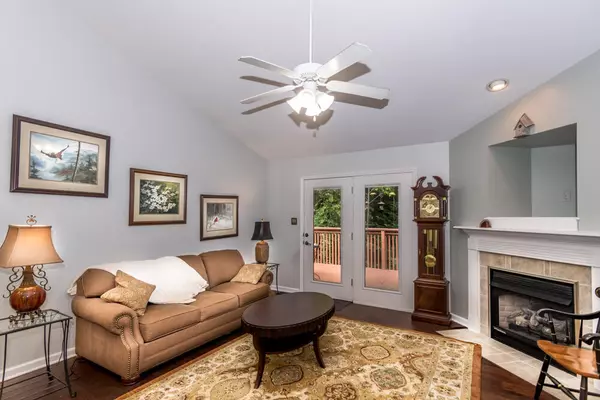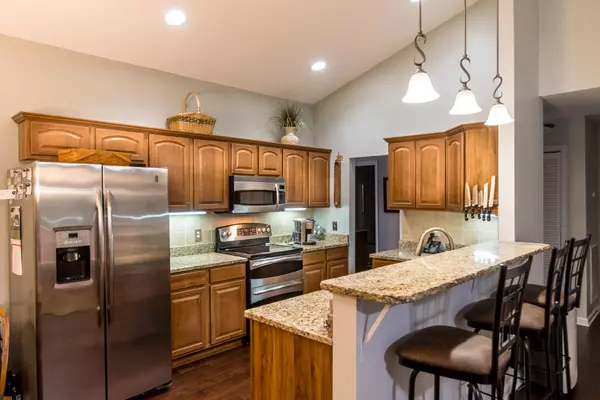$354,000
$354,000
For more information regarding the value of a property, please contact us for a free consultation.
4 Beds
3 Baths
2,824 SqFt
SOLD DATE : 08/31/2021
Key Details
Sold Price $354,000
Property Type Condo
Sub Type Condominium
Listing Status Sold
Purchase Type For Sale
Square Footage 2,824 sqft
Price per Sqft $125
Subdivision Anderson Ridge Condos Unit 15
MLS Listing ID 1160230
Sold Date 08/31/21
Style Contemporary,Traditional
Bedrooms 4
Full Baths 3
HOA Fees $170/mo
Originating Board East Tennessee REALTORS® MLS
Year Built 2006
Property Description
Unique Floor Plan, 2 Car garage on Main, Master on main. Large Rooms, Open Eat-in Kitchen with Island Bar, Cathedral Ceiling in Family Room, 16x10 Deck off Main, 2 Gas Fireplaces, Full Separate Living Quarters Downstairs. In garage you have two doors, one goes to main level, the other goes down to basement. Basement has a large Recreation Room, FP, Large Bedroom, Full Bath, Wet Bar with room for a Refrigerator so you could set this up like a mini-kitchen. Lots of storage area, Private backyard with sitting area under the deck. This is a unique home, centrally located in West Knoxville, no City Taxes.
Location
State TN
County Knox County - 1
Rooms
Family Room Yes
Other Rooms Basement Rec Room, Extra Storage, Family Room, Mstr Bedroom Main Level
Basement Finished
Dining Room Breakfast Bar, Eat-in Kitchen
Interior
Interior Features Cathedral Ceiling(s), Island in Kitchen, Pantry, Walk-In Closet(s), Breakfast Bar, Eat-in Kitchen
Heating Central, Natural Gas, Electric
Cooling Central Cooling, Ceiling Fan(s)
Flooring Carpet, Hardwood
Fireplaces Number 2
Fireplaces Type Gas Log
Fireplace Yes
Appliance Dishwasher, Disposal, Microwave
Heat Source Central, Natural Gas, Electric
Exterior
Exterior Feature Porch - Covered, Deck, Doors - Storm
Garage Garage Door Opener, Other, Attached, Main Level
Garage Spaces 2.0
Garage Description Attached, Garage Door Opener, Main Level, Attached
Pool true
Amenities Available Pool
View Other
Parking Type Garage Door Opener, Other, Attached, Main Level
Total Parking Spaces 2
Garage Yes
Building
Faces Gleason Dr West (R) Carriage House Way. Last Road before you reach Ebenezer Rd. Sign on Property
Sewer Public Sewer
Water Public
Architectural Style Contemporary, Traditional
Structure Type Other,Brick,Frame
Schools
Middle Schools West Valley
High Schools Bearden
Others
HOA Fee Include Fire Protection,Building Exterior,Association Ins,Trash,Grounds Maintenance,Pest Contract
Restrictions Yes
Tax ID 132 06000Q
Energy Description Electric, Gas(Natural)
Read Less Info
Want to know what your home might be worth? Contact us for a FREE valuation!

Our team is ready to help you sell your home for the highest possible price ASAP

"My job is to find and attract mastery-based agents to the office, protect the culture, and make sure everyone is happy! "






