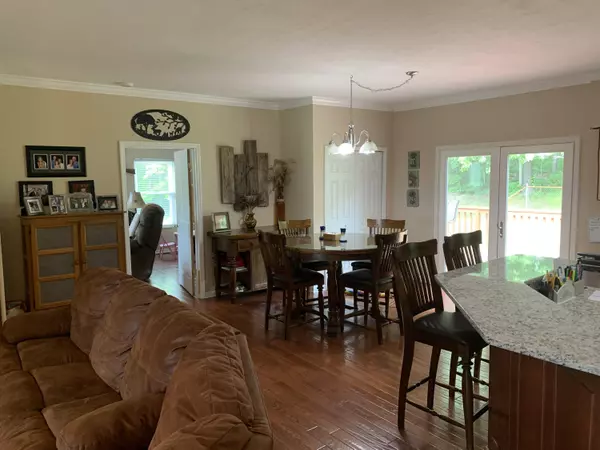$720,000
$724,900
0.7%For more information regarding the value of a property, please contact us for a free consultation.
3 Beds
3 Baths
2,857 SqFt
SOLD DATE : 08/27/2021
Key Details
Sold Price $720,000
Property Type Single Family Home
Sub Type Residential
Listing Status Sold
Purchase Type For Sale
Square Footage 2,857 sqft
Price per Sqft $252
Subdivision Chestnut Ridge Acres
MLS Listing ID 1153347
Sold Date 08/27/21
Style Traditional
Bedrooms 3
Full Baths 2
Half Baths 1
Originating Board East Tennessee REALTORS® MLS
Year Built 1999
Lot Size 19.000 Acres
Acres 19.0
Property Description
2900 Sq.Ft Beautiful private country home with acreage. 20-25 minutes to Knoxville and 12-15 minutes to Oak Ridge. 2400 Sq Ft unfinished basement. 4/21 new HVAC unit upstairs. 11/20 granite countertops installed in kitchen. New Samsung appliances purchased when bought home and go with house, (fridge,stove,washer and dryer)Water heater, stove, dryer,and HVAC heat is all natural gas. New hardwood flooring, carpet, tile, hardy board siding and paint throughout the house when purchased in 11/2012. New double hung windows and completely remodeled master bedroom bathroom in 11/2016. New handrails on front porch in 4/21. Five person hot tub installed 11/2018 with awning covering the tub when needed. The backyard is fenced in. New sealed driveway 5/21. Separate storage building for lawnmower, four wheeler 's, or just tinkering was built in 2019. Has electricity and is insulated. Building is approximately 16 x 20. With a a 7x8 garage door with two covered sheds extending on the right side as you can see in the picture. Lots of wildlife deer, turkey, squirrels, foxes. Property is surrounded by other baby farms property that will ensure you that you will have no neighbors close to you. Also have approximately 150 yard shooting range to site in guns.
Location
State TN
County Anderson County - 30
Area 19.0
Rooms
Other Rooms LaundryUtility, Mstr Bedroom Main Level
Basement Unfinished, Walkout
Interior
Interior Features Cathedral Ceiling(s), Pantry, Walk-In Closet(s)
Heating Central, Natural Gas
Cooling Central Cooling, Ceiling Fan(s)
Flooring Carpet, Hardwood, Tile
Fireplaces Number 1
Fireplaces Type Gas Log
Fireplace Yes
Appliance Dishwasher, Disposal, Dryer, Smoke Detector, Self Cleaning Oven, Security Alarm, Refrigerator, Microwave
Heat Source Central, Natural Gas
Laundry true
Exterior
Exterior Feature Porch - Covered, Deck
Garage Attached, Detached
Garage Spaces 2.0
Garage Description Attached, Detached, Attached
View Country Setting, Wooded
Parking Type Attached, Detached
Total Parking Spaces 2
Garage Yes
Building
Lot Description Wooded, Level, Rolling Slope
Faces From Knoxville, N on Clinton Hwy, Left on Edgemore Rd at Claxton School, Right on Foust Carney, Left on Edgewood Heights, Left on Coleman Lane to the dead end. Driveway between 2 stone columns
Sewer Septic Tank
Water Public
Architectural Style Traditional
Additional Building Storage
Structure Type Fiber Cement,Frame
Others
Restrictions Yes
Tax ID 096 019.32 000
Energy Description Gas(Natural)
Read Less Info
Want to know what your home might be worth? Contact us for a FREE valuation!

Our team is ready to help you sell your home for the highest possible price ASAP

"My job is to find and attract mastery-based agents to the office, protect the culture, and make sure everyone is happy! "






