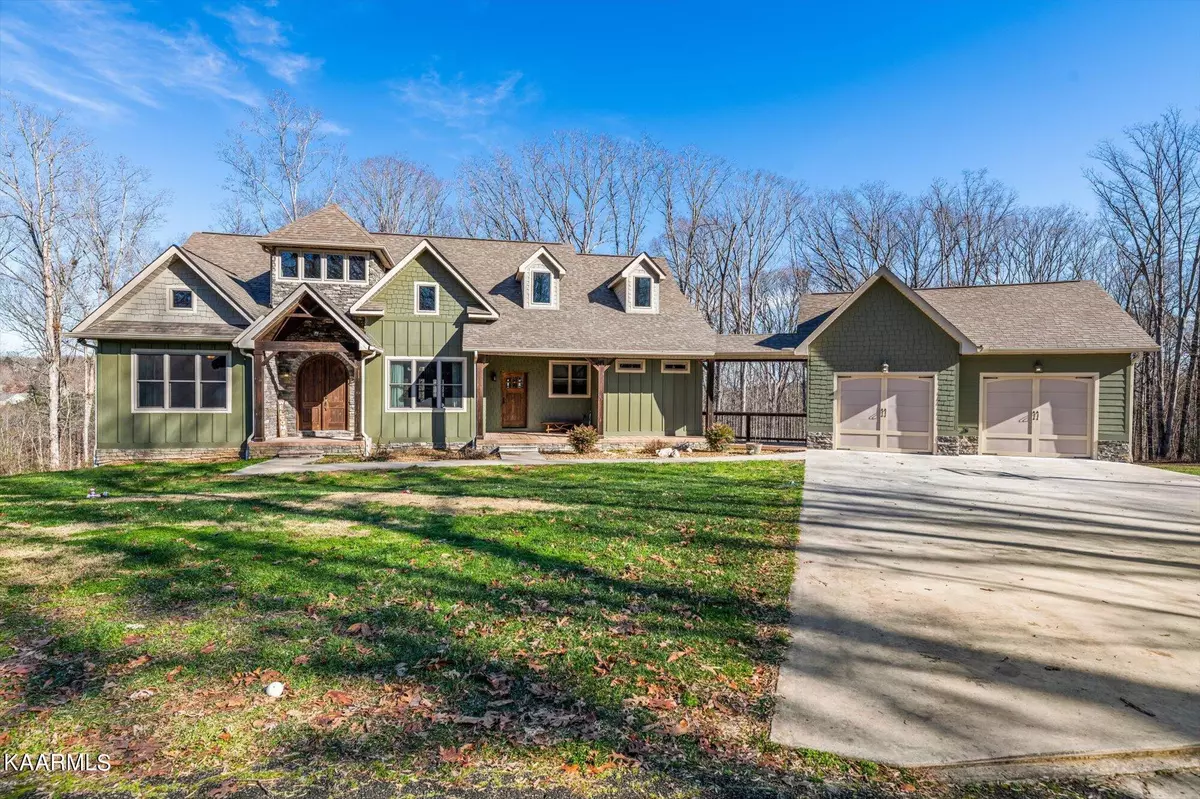$859,900
$859,900
For more information regarding the value of a property, please contact us for a free consultation.
5 Beds
6 Baths
5,320 SqFt
SOLD DATE : 02/23/2022
Key Details
Sold Price $859,900
Property Type Single Family Home
Sub Type Residential
Listing Status Sold
Purchase Type For Sale
Square Footage 5,320 sqft
Price per Sqft $161
Subdivision Parkswood S/D
MLS Listing ID 1177645
Sold Date 02/23/22
Style Traditional
Bedrooms 5
Full Baths 5
Half Baths 1
Originating Board East Tennessee REALTORS® MLS
Year Built 2015
Lot Size 1.600 Acres
Acres 1.6
Lot Dimensions 184X570X128X262X45X44X37X120
Property Description
Stunning Custom Built, 5 bedroom, 5.5 bath fortress situated on 1.6 acres, .7 miles from the elementary school & 3 miles from the high-school. Everything about this home was selected with the upmost care! Main Level includes, Engineered Hardwoods & Tile throughout, Large Master suite on main with entry from the master closet to the laundry room for ease. Cathedral ceilings in the main living area with open sight lines throughout. Granite & Quartz countertops in the kitchen & a double oven & 2 more smaller bedrooms. Upstairs includes a large bedroom, loft area ideal for an office and a bonus room. Basement includes additional living area, kitchen, 2+ rooms that could easily be bedrooms, tornado shelter & safe room only accessible with a code. & 2 more hidden rooms in case of emergency
Location
State TN
County Mcminn County - 40
Area 1.6
Rooms
Family Room Yes
Other Rooms Basement Rec Room, LaundryUtility, DenStudy, Workshop, Addl Living Quarter, Extra Storage, Great Room, Family Room, Mstr Bedroom Main Level, Split Bedroom
Basement Finished, Walkout
Dining Room Formal Dining Area
Interior
Interior Features Cathedral Ceiling(s), Island in Kitchen, Pantry, Walk-In Closet(s)
Heating Central, Natural Gas
Cooling Central Cooling, Ceiling Fan(s)
Flooring Carpet, Hardwood, Tile
Fireplaces Number 2
Fireplaces Type Other, Gas
Fireplace Yes
Appliance Dishwasher, Disposal, Smoke Detector, Self Cleaning Oven, Security Alarm, Refrigerator, Microwave, Intercom
Heat Source Central, Natural Gas
Laundry true
Exterior
Exterior Feature Window - Energy Star, Patio, Porch - Covered, Deck
Garage Garage Door Opener, Basement, Detached
Garage Spaces 3.0
Garage Description Detached, Basement, Garage Door Opener
View Country Setting
Porch true
Parking Type Garage Door Opener, Basement, Detached
Total Parking Spaces 3
Garage Yes
Building
Lot Description Cul-De-Sac
Faces From Hwy 11 turn onto County Road 156, Home is last one on the right at the end of the cul de sac
Sewer Septic Tank
Water Well
Architectural Style Traditional
Structure Type Frame,Other
Schools
Middle Schools Riceville
High Schools Mcminn
Others
Restrictions No
Tax ID 074I B 008.01 000
Energy Description Gas(Natural)
Read Less Info
Want to know what your home might be worth? Contact us for a FREE valuation!

Our team is ready to help you sell your home for the highest possible price ASAP

"My job is to find and attract mastery-based agents to the office, protect the culture, and make sure everyone is happy! "






