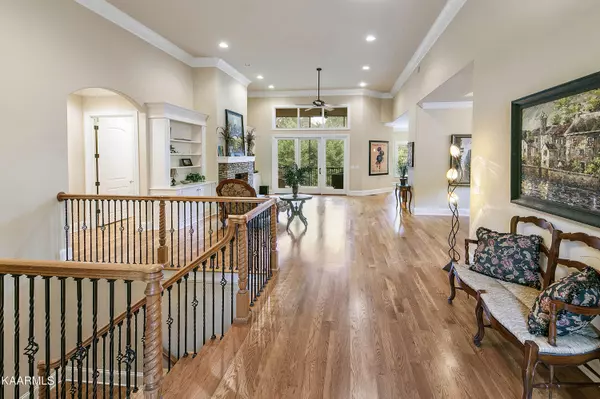$790,000
$764,000
3.4%For more information regarding the value of a property, please contact us for a free consultation.
5 Beds
6 Baths
5,068 SqFt
SOLD DATE : 02/11/2022
Key Details
Sold Price $790,000
Property Type Single Family Home
Sub Type Residential
Listing Status Sold
Purchase Type For Sale
Square Footage 5,068 sqft
Price per Sqft $155
Subdivision Cabot Ridge S/D Unit 3
MLS Listing ID 1177421
Sold Date 02/11/22
Style Traditional
Bedrooms 5
Full Baths 4
Half Baths 2
HOA Fees $16/ann
Originating Board East Tennessee REALTORS® MLS
Year Built 2008
Lot Size 10,890 Sqft
Acres 0.25
Lot Dimensions 63.09X165.12XIRR
Property Description
Gorgeous villa offering soaring ceilings, open floor plan with over 5,000 sq ft of luxury living! Family Room w/stone fireplace, built-ins and sliding doors to screened porch. Kitchen with granite, island & stainless appliances. Large main level Owners Suite with custom closet system, plus 2 more bedrooms on main. Owner finished the basement and poured his heart into creating the perfect space for family, in-laws and entertaining. Bsmt features 2 large bedrooms each w/ensuite spa-like baths and large walk-in closets. Media room, billiard room, hall bath, family room w/sliders to lower level patio & level yard. Walk-in storage, plantation shutters, hardwood & tile floors throughout main, tankless water heater, irrig system, new front door, etc (5 bdrm, 4 bath & 2 half baths)! Gorgeous House is quality built with poured concrete walls. Awesome media/stereo system in basement - 7.2 surround, 2 B&K and MK subwoofers remain.
Location
State TN
County Knox County - 1
Area 0.25
Rooms
Family Room Yes
Other Rooms Basement Rec Room, LaundryUtility, DenStudy, Addl Living Quarter, Bedroom Main Level, Extra Storage, Breakfast Room, Family Room, Mstr Bedroom Main Level
Basement Finished, Walkout
Dining Room Breakfast Bar, Formal Dining Area, Breakfast Room
Interior
Interior Features Island in Kitchen, Pantry, Walk-In Closet(s), Breakfast Bar
Heating Central, Natural Gas, Electric
Cooling Central Cooling
Flooring Carpet, Hardwood, Tile
Fireplaces Number 1
Fireplaces Type Stone, Gas Log
Fireplace Yes
Appliance Dishwasher, Disposal, Tankless Wtr Htr, Smoke Detector, Self Cleaning Oven, Security Alarm, Refrigerator, Microwave
Heat Source Central, Natural Gas, Electric
Laundry true
Exterior
Exterior Feature Windows - Insulated, Patio, Porch - Covered, Porch - Screened, Prof Landscaped
Garage Attached, Main Level
Garage Spaces 2.0
Garage Description Attached, Main Level, Attached
Community Features Sidewalks
View Other
Porch true
Parking Type Attached, Main Level
Total Parking Spaces 2
Garage Yes
Building
Lot Description Cul-De-Sac, Level
Faces Northshore Drive heading west to L on Harvey (at church at stop sign), L into Cabot Ridge, R on Rockford to home on right.
Sewer Public Sewer
Water Public
Architectural Style Traditional
Structure Type Other,Brick
Schools
Middle Schools Farragut
High Schools Farragut
Others
Restrictions Yes
Tax ID 169KC003
Energy Description Electric, Gas(Natural)
Acceptable Financing Cash, Conventional
Listing Terms Cash, Conventional
Read Less Info
Want to know what your home might be worth? Contact us for a FREE valuation!

Our team is ready to help you sell your home for the highest possible price ASAP

"My job is to find and attract mastery-based agents to the office, protect the culture, and make sure everyone is happy! "






