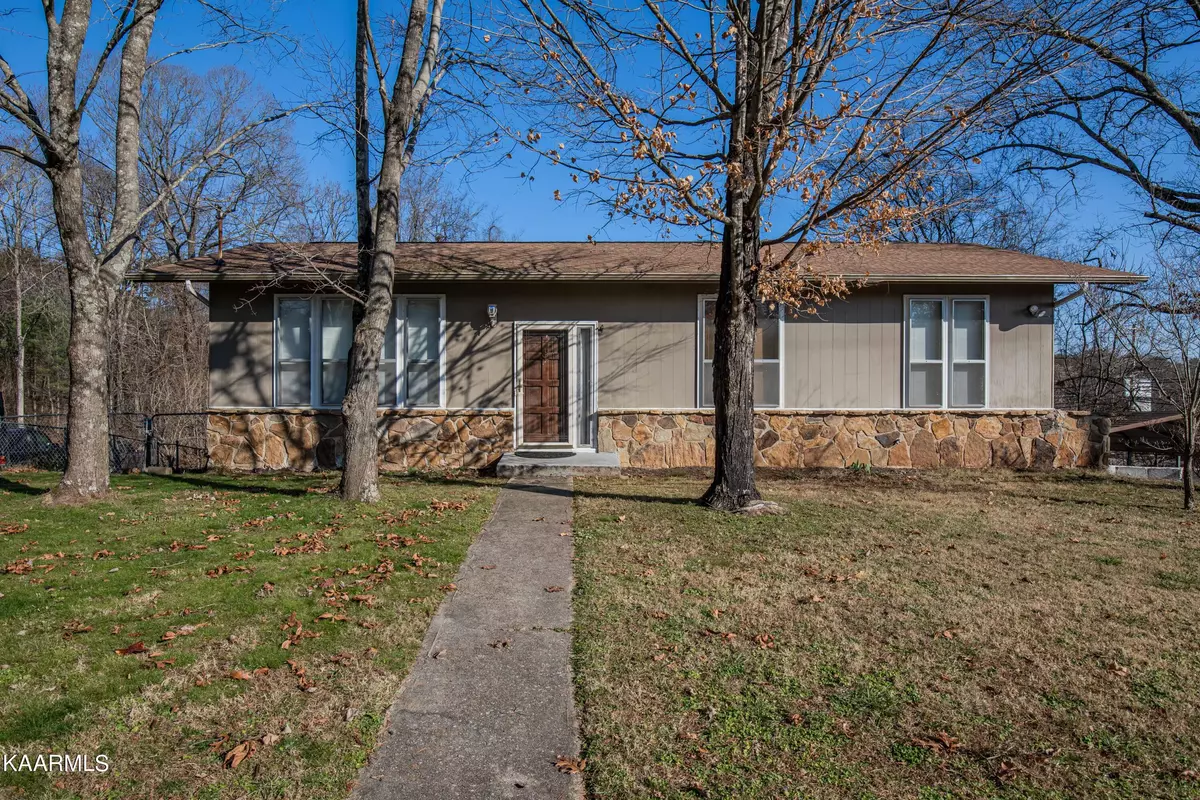$285,000
$294,000
3.1%For more information regarding the value of a property, please contact us for a free consultation.
4 Beds
2 Baths
1,900 SqFt
SOLD DATE : 03/07/2022
Key Details
Sold Price $285,000
Property Type Single Family Home
Sub Type Residential
Listing Status Sold
Purchase Type For Sale
Square Footage 1,900 sqft
Price per Sqft $150
Subdivision Berkshire Woods U 1
MLS Listing ID 1176848
Sold Date 03/07/22
Style Other
Bedrooms 4
Full Baths 2
Originating Board East Tennessee REALTORS® MLS
Year Built 1970
Lot Size 0.390 Acres
Acres 0.39
Property Description
Step inside this fantastic basement rancher, located in an amazing neighborhood in the heart of West Knoxville! You'll appreciate all the vintage charm it has to offer with a stone & wood exterior, hardwood floors, generous windows, and original wood trim! The main level features a wonderful layout with open living/dining room, adorable kitchen with updated appliances, spacious bathroom, and 3 bedrooms including the primary bedroom with walk-in closet! On the lower level you'll find an incredible multi-purpose room with new LVT flooring, lovely fireplace, 2nd bathroom, and an updated bedroom with new flooring and wall paneling! Other features include an attached garage, 2-car carport, screened back deck, and covered back patio that leads to an enormous fenced backyard with brick fire pit with grill! Convenient to all of the restaurants and retail of Middlebrook/Kingston Pike, and easy access to I-40... Schedule your showing today!
Location
State TN
County Knox County - 1
Area 0.39
Rooms
Other Rooms Basement Rec Room, Bedroom Main Level, Extra Storage, Mstr Bedroom Main Level
Basement Finished, Walkout
Dining Room Formal Dining Area
Interior
Interior Features Walk-In Closet(s)
Heating Central, Natural Gas, Electric
Cooling Central Cooling, Ceiling Fan(s)
Flooring Hardwood, Vinyl, Tile
Fireplaces Number 1
Fireplaces Type Gas Log
Fireplace Yes
Appliance Dishwasher, Dryer, Refrigerator, Washer
Heat Source Central, Natural Gas, Electric
Exterior
Exterior Feature Fenced - Yard, Patio, Fence - Chain, Deck
Garage Attached, Carport, Side/Rear Entry
Garage Spaces 2.0
Carport Spaces 2
Garage Description Attached, SideRear Entry, Carport, Attached
View Other
Porch true
Parking Type Attached, Carport, Side/Rear Entry
Total Parking Spaces 2
Garage Yes
Building
Lot Description Corner Lot
Faces From downtown, head west on I-40. Exit Gallaher View & take right. Left on Middlebrook. Right onto Wallingford - house is on your right.
Sewer Public Sewer
Water Public
Architectural Style Other
Additional Building Storage
Structure Type Stone,Wood Siding,Frame
Others
Restrictions Yes
Tax ID 105JE010
Energy Description Electric, Gas(Natural)
Acceptable Financing FHA, Cash, Conventional
Listing Terms FHA, Cash, Conventional
Read Less Info
Want to know what your home might be worth? Contact us for a FREE valuation!

Our team is ready to help you sell your home for the highest possible price ASAP

"My job is to find and attract mastery-based agents to the office, protect the culture, and make sure everyone is happy! "






