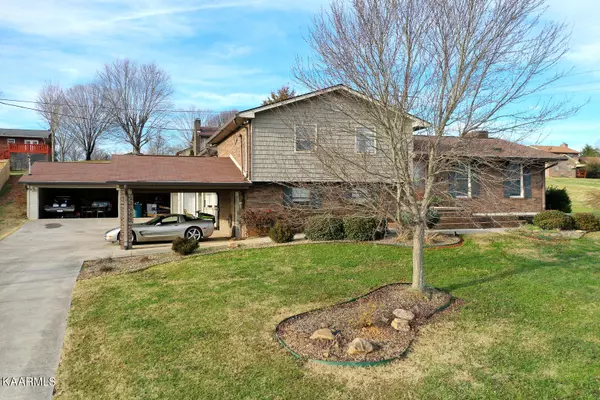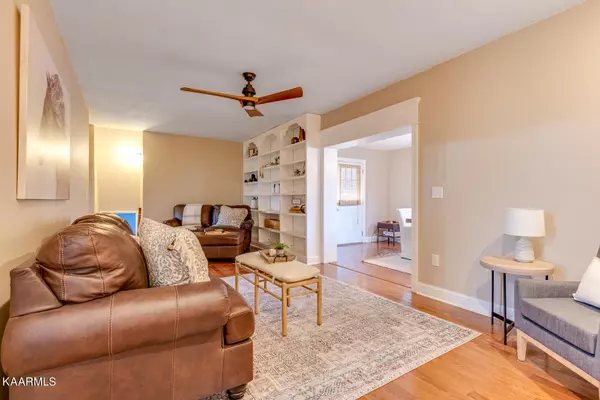$380,000
$400,000
5.0%For more information regarding the value of a property, please contact us for a free consultation.
3 Beds
2 Baths
2,126 SqFt
SOLD DATE : 01/28/2022
Key Details
Sold Price $380,000
Property Type Single Family Home
Sub Type Residential
Listing Status Sold
Purchase Type For Sale
Square Footage 2,126 sqft
Price per Sqft $178
Subdivision Highland Hills Unit I
MLS Listing ID 1176639
Sold Date 01/28/22
Style Traditional
Bedrooms 3
Full Baths 2
Originating Board East Tennessee REALTORS® MLS
Year Built 1980
Lot Size 0.600 Acres
Acres 0.6
Property Description
Tri-Level in a GREAT location with a garage that is a car-lover's dream! Conveniently located to Maryville/Friendsville, Knoxville, and the Ft. Loudon Marina, this home offers the peace and quiet you crave with the options to commute and enjoy all that East Tennessee has to offer. The large Kitchen and Living spaces lead out to ample outdoor spaces that give you the opportunity to spread out and entertain. For the car-lover or carpenter, enjoy an expansive insulated and temperature controlled detached garage with copper pipe/tubing lines to attach your air lines in several locations without having to move your compressor. Come on home, sit on the porch and look at the mountains in the distance, sit by the outdoor firepit and relax a while, or head to your garage and build your dreams.
Location
State TN
County Loudon County - 32
Area 0.6
Rooms
Other Rooms Basement Rec Room, LaundryUtility, Extra Storage, Breakfast Room
Basement Crawl Space Sealed, Finished, Slab, Walkout, Other
Dining Room Eat-in Kitchen, Formal Dining Area
Interior
Interior Features Eat-in Kitchen
Heating Central, Natural Gas, Electric
Cooling Central Cooling, Ceiling Fan(s)
Flooring Carpet, Hardwood, Tile
Fireplaces Number 1
Fireplaces Type Gas, Brick, Gas Log
Fireplace Yes
Appliance Dishwasher, Dryer, Refrigerator, Microwave, Washer
Heat Source Central, Natural Gas, Electric
Laundry true
Exterior
Exterior Feature Patio, Porch - Covered, Doors - Storm
Garage Garage Door Opener, Attached, Carport, Detached, Main Level, Off-Street Parking
Garage Spaces 3.5
Carport Spaces 2
Garage Description Attached, Detached, Garage Door Opener, Carport, Main Level, Off-Street Parking, Attached
View Mountain View
Porch true
Parking Type Garage Door Opener, Attached, Carport, Detached, Main Level, Off-Street Parking
Total Parking Spaces 3
Garage Yes
Building
Lot Description Level, Rolling Slope
Faces From US-11, turn onto Leeper Parkway. Turn onto Avery Circle. Home is on Left. Sign in yard.
Sewer Septic Tank
Water Public
Architectural Style Traditional
Structure Type Vinyl Siding,Other,Brick,Frame
Others
Restrictions Yes
Tax ID 021A A 057.00
Energy Description Electric, Gas(Natural)
Read Less Info
Want to know what your home might be worth? Contact us for a FREE valuation!

Our team is ready to help you sell your home for the highest possible price ASAP

"My job is to find and attract mastery-based agents to the office, protect the culture, and make sure everyone is happy! "






