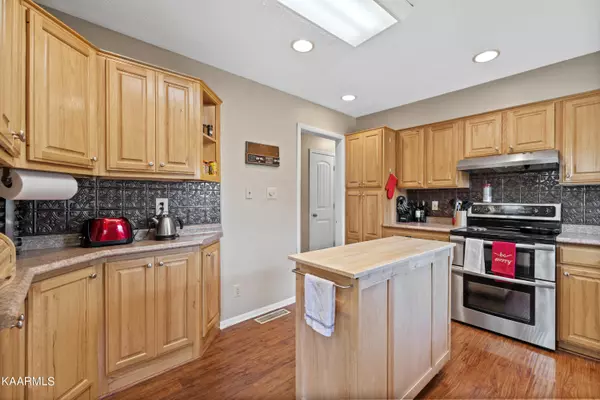$330,000
$330,000
For more information regarding the value of a property, please contact us for a free consultation.
4 Beds
3 Baths
2,599 SqFt
SOLD DATE : 01/10/2022
Key Details
Sold Price $330,000
Property Type Single Family Home
Sub Type Residential
Listing Status Sold
Purchase Type For Sale
Square Footage 2,599 sqft
Price per Sqft $126
Subdivision Crestwood Hills
MLS Listing ID 1176602
Sold Date 01/10/22
Style Traditional
Bedrooms 4
Full Baths 3
Originating Board East Tennessee REALTORS® MLS
Year Built 1971
Lot Size 0.550 Acres
Acres 0.55
Lot Dimensions 124M X 180M X IRR
Property Description
BEAUTIFUL SPLIT FOYER HOME IN WEST KNOXVILLE! 4BD/3BA All brick home on corner lot! Slate flooring in Foyer. Family room has lots of natural lighting. Kitchen has been updated with beautiful cabinets and stainless steel appliances. Dining room with lots of windows. Master bedroom has own private bath. Enjoy your basement recreation room with floor to ceiling stone wood burning fireplace and bar area. Large back deck overlooking the pool. Relax around your 30'x16' in-ground pool. Huge fenced in backyard that is perfect for entertaining. Numerous updates include carpeting and flooring, light fixtures, windows, interior doors and gutters. Newer central HVAC and tankless water heater(2019). New pool liner(2021). CALL TODAY FOR MORE DETAILS!
Location
State TN
County Knox County - 1
Area 0.55
Rooms
Family Room Yes
Other Rooms Basement Rec Room, LaundryUtility, Bedroom Main Level, Extra Storage, Great Room, Family Room, Mstr Bedroom Main Level
Basement Finished, Plumbed, Walkout
Interior
Heating Central, Natural Gas, Electric
Cooling Central Cooling, Ceiling Fan(s)
Flooring Laminate, Carpet, Hardwood, Tile, Slate
Fireplaces Number 1
Fireplaces Type Stone, Wood Burning
Fireplace Yes
Appliance Central Vacuum, Dishwasher, Disposal, Tankless Wtr Htr, Smoke Detector, Self Cleaning Oven, Security Alarm, Refrigerator, Intercom
Heat Source Central, Natural Gas, Electric
Laundry true
Exterior
Exterior Feature Windows - Vinyl, Windows - Insulated, Fenced - Yard, Pool - Swim (Ingrnd), Porch - Covered, Fence - Chain, Deck
Garage Garage Door Opener, Attached, Basement, Side/Rear Entry, Off-Street Parking
Garage Spaces 2.0
Garage Description Attached, SideRear Entry, Basement, Garage Door Opener, Off-Street Parking, Attached
Pool true
Amenities Available Pool
Parking Type Garage Door Opener, Attached, Basement, Side/Rear Entry, Off-Street Parking
Total Parking Spaces 2
Garage Yes
Building
Lot Description Corner Lot, Level
Faces I40E, Gallaher View Road Exit, Right on Gallaher View road, Left on Walker Springs Road, Right on Kevin Road
Sewer Public Sewer
Water Public
Architectural Style Traditional
Additional Building Storage
Structure Type Brick
Schools
Middle Schools Cedar Bluff
High Schools Hardin Valley Academy
Others
Restrictions Yes
Tax ID 105NJ012
Energy Description Electric, Gas(Natural)
Read Less Info
Want to know what your home might be worth? Contact us for a FREE valuation!

Our team is ready to help you sell your home for the highest possible price ASAP

"My job is to find and attract mastery-based agents to the office, protect the culture, and make sure everyone is happy! "






