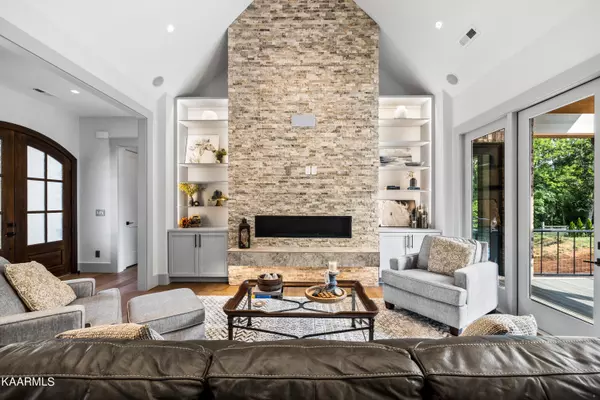$880,000
$895,000
1.7%For more information regarding the value of a property, please contact us for a free consultation.
3 Beds
4 Baths
3,123 SqFt
SOLD DATE : 09/23/2022
Key Details
Sold Price $880,000
Property Type Single Family Home
Sub Type Residential
Listing Status Sold
Purchase Type For Sale
Square Footage 3,123 sqft
Price per Sqft $281
Subdivision Watershaw
MLS Listing ID 1201416
Sold Date 09/23/22
Style Traditional
Bedrooms 3
Full Baths 4
Originating Board East Tennessee REALTORS® MLS
Year Built 2022
Lot Size 1.890 Acres
Acres 1.89
Property Description
CUSTOM BRICK HOME ON ALMOST 2 Acres w/ SEASONAL WATER ACCESS. This home has a classic look w/ a modern touch that makes you stop & catch your breath. The features include an Open Floor Plan w/ Vaulted Ceilings. The visual centerpiece of this home is the Travertine Stone Fireplace w/ a unique floating bench, built-in cabinetry, open shelving & back lighting.
The Great Room opens onto a large Covered Porch w/ Vaulted tongue & groove ceiling. A Chef inspired Kitchen w/ commercial grade appliances, custom cabinets, back lighting & Quartz tops. Gourmet island, perfect for entertaining. The oversized primary suite is located on main floor. The Ensuite features custom tile design, walk in shower, rain head & body jets. Heated tile flooring & walk in closet. Additional details on the main level include an office, laundry room w/ custom pull down shelving & an oversized 3 car garage. Downstairs highlights a large living space, w/ Luxe Tiled Gas Fireplace, kitchen & covered patio. Custom stained concrete epoxy flooring throughout. Trimless linear recessed lighting. Two bedrooms each w/ their own ensuite bath, tiled showers, & 4th storage garage. LED Smart panel Zone lighting throughout the home. Wired for sound indoor and out. Too many features and upgrades to mention. This home was built for entertaining. 1066 sqft 3 Car garage. Plus additional Storage garage in basement. Owner will be installing additional seed and straw for the yard. Landscaping will in stalled prior to close or give a landscaping allowance. 500 gallon propane tank to remain.
Location
State TN
County Blount County - 28
Area 1.89
Rooms
Family Room Yes
Other Rooms Basement Rec Room, LaundryUtility, Addl Living Quarter, Bedroom Main Level, Extra Storage, Family Room, Mstr Bedroom Main Level
Basement Finished
Dining Room Breakfast Bar
Interior
Interior Features Island in Kitchen, Walk-In Closet(s), Breakfast Bar, Eat-in Kitchen
Heating Central, Propane
Cooling Central Cooling
Flooring Hardwood, Tile
Fireplaces Number 2
Fireplaces Type Other, Gas Log
Fireplace Yes
Appliance Dishwasher, Disposal, Gas Stove, Tankless Wtr Htr, Smoke Detector, Self Cleaning Oven
Heat Source Central, Propane
Laundry true
Exterior
Exterior Feature Windows - Insulated, Patio, Porch - Covered, Deck
Garage Garage Door Opener, Attached, Main Level
Garage Spaces 3.0
Garage Description Attached, Garage Door Opener, Main Level, Attached
View Country Setting
Porch true
Parking Type Garage Door Opener, Attached, Main Level
Total Parking Spaces 3
Garage Yes
Building
Lot Description Irregular Lot
Faces 21 TOWARDS FRIENDSVILLE, R ON MAIN RD., R ON FARNUM ST., 1ST L ON HILL TO R ONTO DISCO LOOP RD. TO R ONTO WATERSHAW DR. PROPERTY ON L -at- SIGN. built-in cabinetry
Sewer Septic Tank
Water Public
Architectural Style Traditional
Structure Type Brick
Others
Restrictions Yes
Tax ID 033 030.05
Energy Description Propane
Acceptable Financing New Loan, Cash, Conventional
Listing Terms New Loan, Cash, Conventional
Read Less Info
Want to know what your home might be worth? Contact us for a FREE valuation!

Our team is ready to help you sell your home for the highest possible price ASAP

"My job is to find and attract mastery-based agents to the office, protect the culture, and make sure everyone is happy! "






