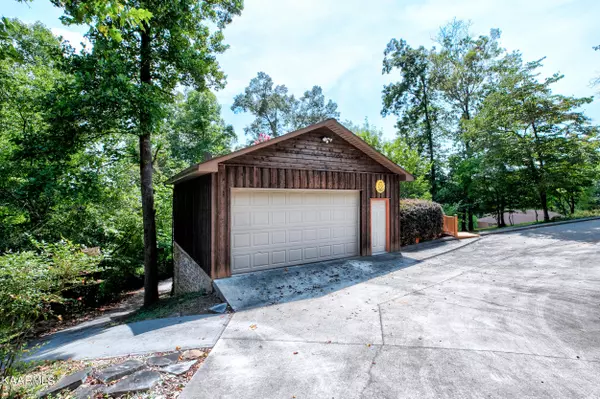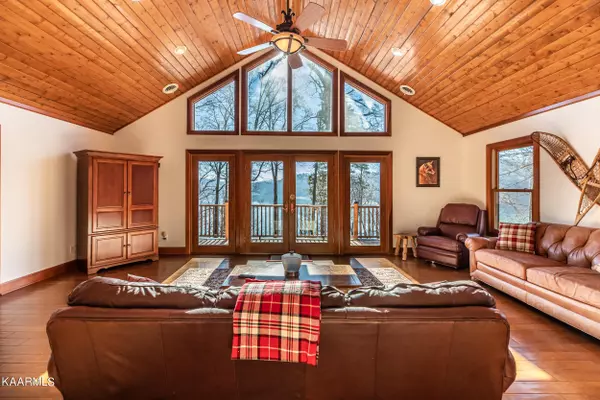$1,250,000
$1,350,000
7.4%For more information regarding the value of a property, please contact us for a free consultation.
5 Beds
3 Baths
3,648 SqFt
SOLD DATE : 04/08/2022
Key Details
Sold Price $1,250,000
Property Type Single Family Home
Sub Type Residential
Listing Status Sold
Purchase Type For Sale
Square Footage 3,648 sqft
Price per Sqft $342
Subdivision Big Creek 2
MLS Listing ID 1176132
Sold Date 04/08/22
Style Log,Traditional
Bedrooms 5
Full Baths 3
Originating Board East Tennessee REALTORS® MLS
Year Built 1993
Lot Size 0.590 Acres
Acres 0.59
Property Description
**Over 70k+ in rental income. Use this home for yourself and rent it out when not in use.** This stunning home is peaceful and beautiful, perfect for a full time or vacation home. Huge cathedral windows look out on the serenity of Norris Lake in calm, tranquil views. A lovely mix of trees shelters your retreat and seasonally paints the landscape with spring greens to rich autumn hues. Hundreds of spring bulbs delight the senses, and curated landscaping leaves time to relax and enjoy. The composite, low maintenance wrap-around deck takes advantage of every angle for dining or relaxing in the shade. Access to the dock is via a concrete path for smaller vehicles or via the shades walking path. This home has its own private dock with a covered slip that moors a boat and jet skis, kayaks, paddle boards and more can be enjoyed. Large open dock area gives plenty of seating for a wonderful place to enjoy with family and friends day or night. With five spacious bedrooms and room to sleep 15, this lake house can host a crowd comfortably or a small group intimately. The primary bedroom is on the main with a bath. Two bedrooms and a bath are upstairs, and two more bedrooms and a bath are on the lower level. The well-appointed kitchen features a large center island with a bar that can seat six, lots of cupboards and a butler's pantry for a morning coffee station. The open living concept handles a crowd in the great room while providing a perfect movie/gaming room with a large sectional downstairs by the foosball and ping-pong tables-- and more glorious lake views from huge windows. The large sunroom/all-seasons room off the living room on the main level is another area for seating and relaxing with peaceful lake views. A downstairs covered patio offers even more outdoor entertaining space. A rustic stone fire-pit and bistro lighting down the path adds charm to the evenings. This home is a proven vacation rental with a record of bookings that attest to the desirability of this property. Furniture/furnishings are included, as well as a pontoon boat and Kawasaki Mule for ease to the lake. 15 minutes to town for supplies, shopping, parks and restaurants. Buyer to verify all info. including sq. ft., restrictions, etc.
Location
State TN
County Campbell County - 37
Area 0.59
Rooms
Other Rooms Basement Rec Room, LaundryUtility, DenStudy, Bedroom Main Level, Extra Storage, Great Room, Mstr Bedroom Main Level
Basement Finished, Walkout
Dining Room Breakfast Bar, Eat-in Kitchen
Interior
Interior Features Cathedral Ceiling(s), Island in Kitchen, Pantry, Walk-In Closet(s), Breakfast Bar, Eat-in Kitchen
Heating Heat Pump, Electric
Cooling Central Cooling
Flooring Laminate, Carpet, Hardwood, Tile
Fireplaces Number 2
Fireplaces Type Wood Burning, Wood Burning Stove
Fireplace Yes
Window Features Drapes
Appliance Dishwasher, Dryer, Smoke Detector, Self Cleaning Oven, Refrigerator, Microwave, Washer
Heat Source Heat Pump, Electric
Laundry true
Exterior
Exterior Feature Windows - Insulated, Porch - Covered, Deck, Balcony, Doors - Energy Star, Dock
Garage Garage Door Opener, Detached, RV Parking, Main Level, Off-Street Parking
Garage Spaces 2.0
Garage Description Detached, RV Parking, Garage Door Opener, Main Level, Off-Street Parking
View Country Setting, Wooded, Lake
Parking Type Garage Door Opener, Detached, RV Parking, Main Level, Off-Street Parking
Total Parking Spaces 2
Garage Yes
Building
Lot Description Waterfront Access, Man-Made Lake, Lakefront, Lake Access, Wooded, Rolling Slope
Faces From Jacksboro, take Hunters Branch Rd. R onto Demory Rd. 7 miles, R onto Chestnut Stump Rd. Continue onto Country Oak Way. R onto Fox Lake Lane. Property on left in 1 mile. No sign on property.
Sewer Septic Tank
Water Public
Architectural Style Log, Traditional
Structure Type Wood Siding,Log,Block,Frame
Others
Restrictions Yes
Tax ID 117PA040.00
Energy Description Electric
Read Less Info
Want to know what your home might be worth? Contact us for a FREE valuation!

Our team is ready to help you sell your home for the highest possible price ASAP

"My job is to find and attract mastery-based agents to the office, protect the culture, and make sure everyone is happy! "






