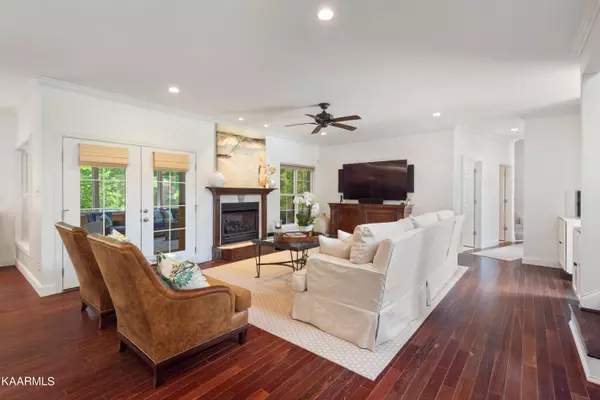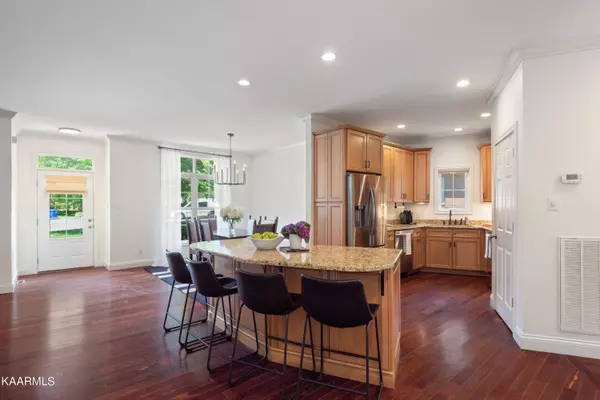$563,000
$549,000
2.6%For more information regarding the value of a property, please contact us for a free consultation.
3 Beds
3 Baths
2,799 SqFt
SOLD DATE : 08/24/2022
Key Details
Sold Price $563,000
Property Type Single Family Home
Sub Type Residential
Listing Status Sold
Purchase Type For Sale
Square Footage 2,799 sqft
Price per Sqft $201
Subdivision Chatsworth Resub
MLS Listing ID 1199810
Sold Date 08/24/22
Style Contemporary,Traditional
Bedrooms 3
Full Baths 3
HOA Fees $25/ann
Originating Board East Tennessee REALTORS® MLS
Year Built 2007
Lot Size 0.430 Acres
Acres 0.43
Property Description
This home is a breath of fresh air greeting you with a nice open floor plan full of beautiful natural light. The main level is perfect for entertaining guests or hanging in on family night with a kitchen that flows into a large great room with a cozy gas fireplace. The great room opens up to a screened-in porch with a tv hook-up and 2nd fireplace surrounded by a wooded yard that offers year round privacy. Enjoy the ease of a primary suite on main with a large jacuzzi bath, shower, walk-in closet, and private porch access. This home also offers a second story with 2 bedrooms for guests or kids and separate stair access to a large bonus that could be used as an office, playroom, or extra guest suite. The house also has brand new appliances and painted interiors ready for new owners to enjoy!
Location
State TN
County Knox County - 1
Area 0.43
Rooms
Other Rooms LaundryUtility, Extra Storage, Breakfast Room, Great Room, Mstr Bedroom Main Level
Basement Crawl Space
Interior
Interior Features Island in Kitchen, Pantry, Walk-In Closet(s), Eat-in Kitchen
Heating Central, Natural Gas, Electric
Cooling Central Cooling, Ceiling Fan(s)
Flooring Carpet, Hardwood, Tile
Fireplaces Number 2
Fireplaces Type Other, Gas Log
Fireplace Yes
Window Features Drapes
Appliance Dishwasher, Disposal, Tankless Wtr Htr, Smoke Detector, Self Cleaning Oven, Refrigerator, Microwave
Heat Source Central, Natural Gas, Electric
Laundry true
Exterior
Exterior Feature Fence - Privacy, Fence - Wood, Fenced - Yard, Porch - Covered, Porch - Screened, Prof Landscaped, Deck
Garage Garage Door Opener, Attached, Main Level, Off-Street Parking
Garage Spaces 2.0
Garage Description Attached, Garage Door Opener, Main Level, Off-Street Parking, Attached
View Wooded, Other
Parking Type Garage Door Opener, Attached, Main Level, Off-Street Parking
Total Parking Spaces 2
Garage Yes
Building
Lot Description Cul-De-Sac, Wooded, Irregular Lot
Faces From I-40 take exit 383 and follow to N. Northshore Drive. Take a left onto Duncan Rd and after approximately 1 mile take a left onto Duncans Glen Drive. The house will be at the end of the cul-de-sac on the right.
Sewer Public Sewer
Water Public
Architectural Style Contemporary, Traditional
Structure Type Stone,Other,Brick
Schools
Middle Schools Bearden
High Schools West
Others
Restrictions Yes
Tax ID 134GF021
Energy Description Electric, Gas(Natural)
Acceptable Financing Cash, Conventional
Listing Terms Cash, Conventional
Read Less Info
Want to know what your home might be worth? Contact us for a FREE valuation!

Our team is ready to help you sell your home for the highest possible price ASAP

"My job is to find and attract mastery-based agents to the office, protect the culture, and make sure everyone is happy! "






