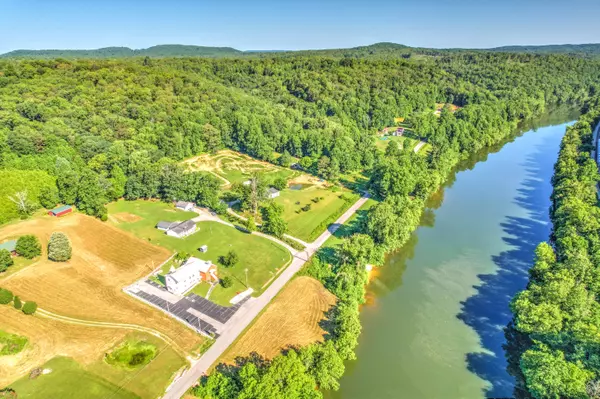$325,000
$325,000
For more information regarding the value of a property, please contact us for a free consultation.
3 Beds
2 Baths
1,620 SqFt
SOLD DATE : 10/08/2021
Key Details
Sold Price $325,000
Property Type Single Family Home
Sub Type Residential
Listing Status Sold
Purchase Type For Sale
Square Footage 1,620 sqft
Price per Sqft $200
MLS Listing ID 1157198
Sold Date 10/08/21
Style Traditional
Bedrooms 3
Full Baths 2
Originating Board East Tennessee REALTORS® MLS
Year Built 1993
Lot Size 2.200 Acres
Acres 2.2
Lot Dimensions 508X175xIRR
Property Description
On 2.2 level acres. This custom home is complete with 1620 SF and features a split bedroom layout with 3 bedrooms and two full baths. You will love the open floor plan with gleaming hardwoods, a freshly painted interior, and a beautiful spacious kitchen with cherry cabinets and newer appliances. The inviting covered front porch overlooks the Emory River and is perfect for afternoon conversations and morning coffee. Dream garages, an oversized two-car attached, plus a two-car garage with a workshop that is conditioned and has water. Plenty of parking for your RV! Updates within the last 5 years (+/-) include vinyl windows, roof, some flooring, and appliances. Minutes to creeks, lakes, parks, and shopping. Buyer to satisfy all info. HUB provides water/electricity. The property is on septic.
Location
State TN
County Roane County - 31
Area 2.2
Rooms
Basement Crawl Space
Interior
Interior Features Walk-In Closet(s), Eat-in Kitchen
Heating Central, Electric
Cooling Central Cooling, Ceiling Fan(s)
Flooring Laminate, Hardwood, Vinyl
Fireplaces Number 1
Fireplaces Type Free Standing
Fireplace Yes
Appliance Dishwasher, Refrigerator
Heat Source Central, Electric
Exterior
Exterior Feature Windows - Vinyl, Patio, Porch - Covered
Garage Attached, Detached, RV Parking, Side/Rear Entry, Main Level
Garage Spaces 4.0
Garage Description Attached, Detached, RV Parking, SideRear Entry, Main Level, Attached
View Mountain View, Country Setting, Lake
Porch true
Parking Type Attached, Detached, RV Parking, Side/Rear Entry, Main Level
Total Parking Spaces 4
Garage Yes
Building
Lot Description Level
Faces Follow TN-29 N to Pansy Hill Rd in Harriman. Turn on to Riggs Chapel Rd. The property will be on your left after the CHURCH.
Sewer Septic Tank
Water Public
Architectural Style Traditional
Additional Building Storage, Workshop
Structure Type Vinyl Siding,Frame
Others
Restrictions No
Tax ID 026 003.00 000
Energy Description Electric
Read Less Info
Want to know what your home might be worth? Contact us for a FREE valuation!

Our team is ready to help you sell your home for the highest possible price ASAP

"My job is to find and attract mastery-based agents to the office, protect the culture, and make sure everyone is happy! "






