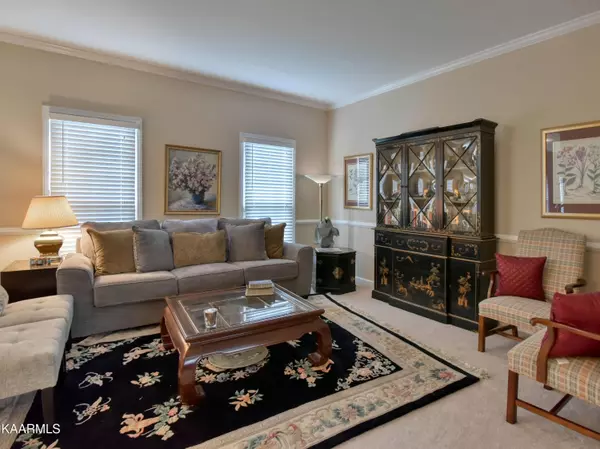$555,000
$565,000
1.8%For more information regarding the value of a property, please contact us for a free consultation.
4 Beds
3 Baths
3,794 SqFt
SOLD DATE : 12/20/2021
Key Details
Sold Price $555,000
Property Type Single Family Home
Sub Type Residential
Listing Status Sold
Purchase Type For Sale
Square Footage 3,794 sqft
Price per Sqft $146
Subdivision Barrington
MLS Listing ID 1174153
Sold Date 12/20/21
Style Traditional
Bedrooms 4
Full Baths 2
Half Baths 1
HOA Fees $8/ann
Originating Board East Tennessee REALTORS® MLS
Year Built 1988
Lot Size 0.610 Acres
Acres 0.61
Property Description
DELIGHTFUL EXECUTIVE HOME IN KARNS! This move-in ready brick 2-story home offers a highly desirable floorplan with 4 bedrooms, home office (possible 5th bedroom), and bonus room on the same level. Highlights include a spacious master suite with dual vanities, whirlpool tub & walk-in shower, a newly updated eat-in kitchen with breakfast bar & granite countertops, a formal dining area, a bright open main living area with a cozy brick fireplace, and a relaxing all-season sunroom. The amazing outdoor living space includes a spacious back deck that is perfect for entertaining and a large level backyard with a gorgeous in-ground pool. Convenient location that is just minutes from Karns schools, Northwest Sports Complex, major retailers, and several local restaurants. Community pool and clubhouse
Location
State TN
County Knox County - 1
Area 0.61
Rooms
Family Room Yes
Other Rooms LaundryUtility, DenStudy, Sunroom, Extra Storage, Family Room
Basement Crawl Space
Dining Room Breakfast Bar, Eat-in Kitchen, Formal Dining Area
Interior
Interior Features Pantry, Walk-In Closet(s), Breakfast Bar, Eat-in Kitchen
Heating Central, Heat Pump, Natural Gas, Electric
Cooling Central Cooling, Ceiling Fan(s)
Flooring Carpet, Hardwood, Tile
Fireplaces Number 1
Fireplaces Type Gas, Brick
Fireplace Yes
Appliance Dishwasher, Disposal, Smoke Detector, Security Alarm, Refrigerator, Microwave
Heat Source Central, Heat Pump, Natural Gas, Electric
Laundry true
Exterior
Exterior Feature TV Antenna, Windows - Insulated, Fenced - Yard, Patio, Pool - Swim (Ingrnd), Deck, Cable Available (TV Only)
Garage Garage Door Opener, Attached, Side/Rear Entry, Main Level, Off-Street Parking
Garage Spaces 2.0
Garage Description Attached, SideRear Entry, Garage Door Opener, Main Level, Off-Street Parking, Attached
Pool true
Amenities Available Clubhouse, Pool, Tennis Court(s)
View Wooded, Other
Porch true
Parking Type Garage Door Opener, Attached, Side/Rear Entry, Main Level, Off-Street Parking
Total Parking Spaces 2
Garage Yes
Building
Lot Description Cul-De-Sac, Wooded, Level
Faces From Clinton Hwy in Powell, turn onto W. Emory Rd, then right into Barrington Subdivision (La Barrington Blvd), to left onto Penshurst Court. House will be located at the end of road in the cul-de-sac. *NO SIGN* will be displayed on property.
Sewer Public Sewer
Water Public
Architectural Style Traditional
Structure Type Vinyl Siding,Brick,Frame
Schools
Middle Schools Karns
High Schools Karns
Others
HOA Fee Include All Amenities
Restrictions Yes
Tax ID 066OA029
Energy Description Electric, Gas(Natural)
Read Less Info
Want to know what your home might be worth? Contact us for a FREE valuation!

Our team is ready to help you sell your home for the highest possible price ASAP

"My job is to find and attract mastery-based agents to the office, protect the culture, and make sure everyone is happy! "






