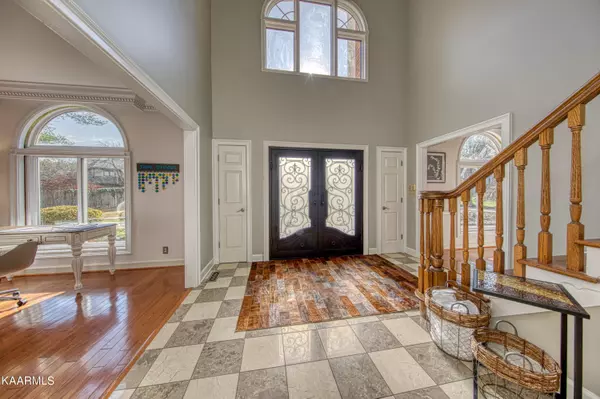$945,000
$989,000
4.4%For more information regarding the value of a property, please contact us for a free consultation.
5 Beds
5 Baths
6,833 SqFt
SOLD DATE : 02/18/2022
Key Details
Sold Price $945,000
Property Type Single Family Home
Sub Type Residential
Listing Status Sold
Purchase Type For Sale
Square Footage 6,833 sqft
Price per Sqft $138
Subdivision Briarcliff
MLS Listing ID 1173734
Sold Date 02/18/22
Style Contemporary
Bedrooms 5
Full Baths 4
Half Baths 1
Originating Board East Tennessee REALTORS® MLS
Year Built 1989
Lot Size 0.880 Acres
Acres 0.88
Lot Dimensions TBD
Property Description
UPDATED! Executive 2-story Basement home offers a great floor plan, open main living area, fireplace, large windows with natural light flowing in. Main level master suite w/large master bath, a second master suite upstairs with 3 other bedrooms, finished walkout basement, large dining room, gourmet kitchen with granite counter tops, surround sound system, game room upstairs w/wet bar. The basement offers large living area, rec room/playroom, with a beautiful fireplace. NEW POOL w/waterfall feature, hot tub, fire pillars, stunning stonework. Entire house has new windows with lifetime warranty even on breakage. Roof is brand new w/warranty, New hypoallergenic antimicrobial carpet, electric dog fence, Furniture available to purchase. $375,000 + IN UPDATES. LIST UNDER DOCUMENTS TAB
Location
State TN
County Anderson County - 30
Area 0.88
Rooms
Family Room Yes
Other Rooms Basement Rec Room, LaundryUtility, Workshop, Addl Living Quarter, Bedroom Main Level, Extra Storage, Great Room, Family Room, Mstr Bedroom Main Level
Basement Finished, Walkout
Dining Room Breakfast Bar, Eat-in Kitchen, Formal Dining Area, Breakfast Room
Interior
Interior Features Cathedral Ceiling(s), Island in Kitchen, Pantry, Walk-In Closet(s), Wet Bar, Breakfast Bar, Eat-in Kitchen
Heating Central, Natural Gas, Electric
Cooling Central Cooling, Ceiling Fan(s)
Flooring Carpet, Hardwood, Tile
Fireplaces Number 2
Fireplaces Type Gas, Brick
Fireplace Yes
Appliance Central Vacuum, Dishwasher, Disposal, Smoke Detector, Self Cleaning Oven, Refrigerator, Microwave
Heat Source Central, Natural Gas, Electric
Laundry true
Exterior
Exterior Feature Windows - Insulated, Patio, Pool - Swim (Ingrnd), Porch - Covered, Prof Landscaped, Deck
Garage Spaces 2.0
Community Features Sidewalks
View Wooded
Porch true
Total Parking Spaces 2
Garage Yes
Building
Lot Description Cul-De-Sac, Wooded
Faces Take Pellissippi Pkwy/TN -162 N toward Oak Ridge, Merge onto TN-62 W via the exit on the left toward Oak Ridge, Turn right onto Lafayette Dr., Turn right onto Emory Valley Rd., Turn right onto Briarcliff Ave., Turn right onto Danbury Drive, Take the 1st right onto Danbury Lane. If you reach Dansworth In you've gone a little too far. Sign on property
Sewer Public Sewer
Water Public
Architectural Style Contemporary
Structure Type Brick
Schools
Middle Schools Jefferson
High Schools Oak Ridge
Others
Restrictions Yes
Tax ID 100K A 010.00
Energy Description Electric, Gas(Natural)
Read Less Info
Want to know what your home might be worth? Contact us for a FREE valuation!

Our team is ready to help you sell your home for the highest possible price ASAP

"My job is to find and attract mastery-based agents to the office, protect the culture, and make sure everyone is happy! "






