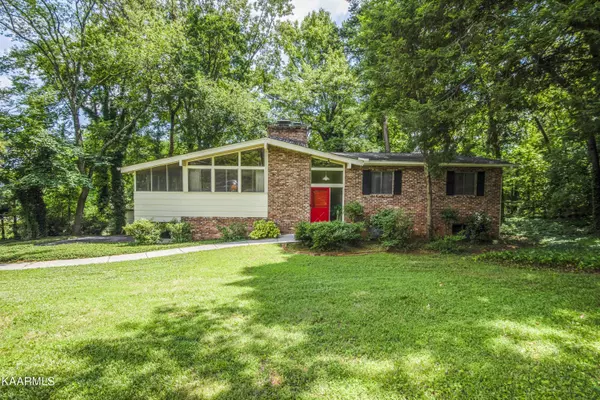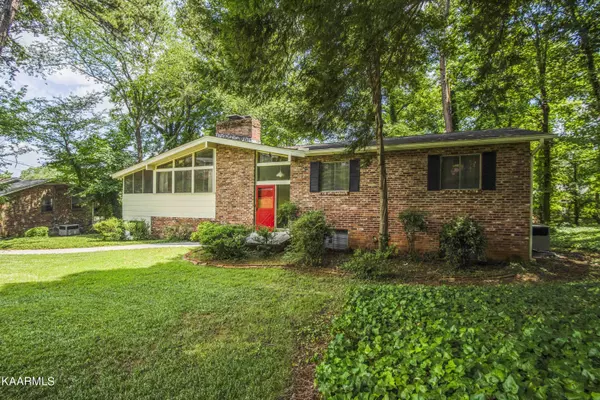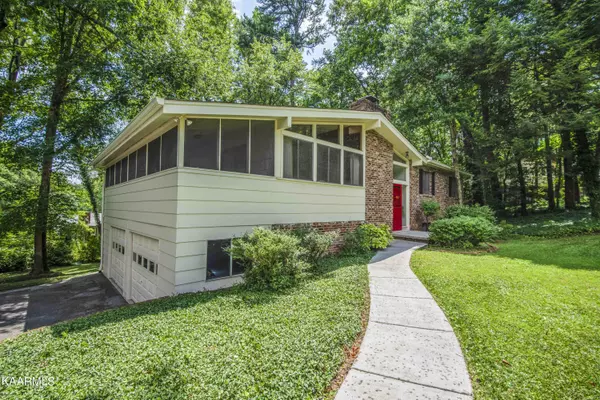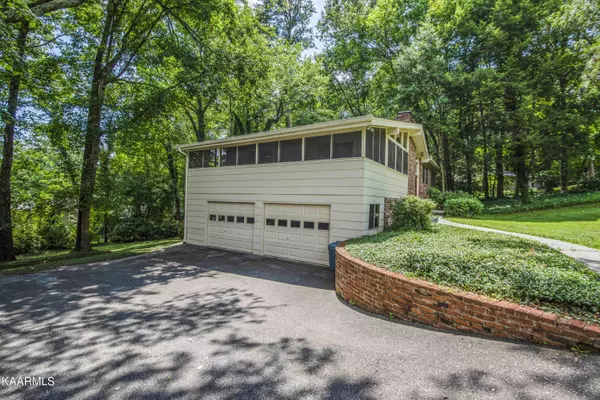$415,000
$395,000
5.1%For more information regarding the value of a property, please contact us for a free consultation.
4 Beds
3 Baths
2,323 SqFt
SOLD DATE : 08/05/2022
Key Details
Sold Price $415,000
Property Type Single Family Home
Sub Type Residential
Listing Status Sold
Purchase Type For Sale
Square Footage 2,323 sqft
Price per Sqft $178
Subdivision Kingston Woods
MLS Listing ID 1198367
Sold Date 08/05/22
Style Traditional
Bedrooms 4
Full Baths 2
Half Baths 1
Originating Board East Tennessee REALTORS® MLS
Year Built 1963
Lot Size 0.470 Acres
Acres 0.47
Lot Dimensions 97x180
Property Description
Mid Century Modern Beauty!, 4BR/2.5BA, Lovingly maintained, Loads of curb appeal, Jumbo sized screened porch, Nice Cathedral Ceilings in Kitchen/DR combo and Living Room, Hardwood under carpets on main level, New Trane HVAC with transferable warranty, Oversize garage with ample storage, Currently zoned Rocky Hill Elem., Bearden High School, Showings begin Friday July 15th, Professional Photos to follow.
Location
State TN
County Knox County - 1
Area 0.47
Rooms
Family Room Yes
Other Rooms LaundryUtility, Bedroom Main Level, Family Room, Mstr Bedroom Main Level
Basement Finished, Plumbed, Slab, Walkout
Dining Room Breakfast Bar, Eat-in Kitchen
Interior
Interior Features Cathedral Ceiling(s), Pantry, Breakfast Bar, Eat-in Kitchen
Heating Central, Forced Air, Natural Gas, Electric
Cooling Central Cooling
Flooring Carpet, Hardwood, Vinyl
Fireplaces Number 1
Fireplaces Type Brick, Wood Burning
Fireplace Yes
Window Features Drapes
Appliance Dishwasher, Dryer, Gas Stove, Smoke Detector, Refrigerator, Washer
Heat Source Central, Forced Air, Natural Gas, Electric
Laundry true
Exterior
Exterior Feature Windows - Aluminum, Patio, Porch - Screened, Cable Available (TV Only), Doors - Storm
Garage Garage Door Opener, Attached, Basement, Side/Rear Entry
Garage Spaces 2.0
Garage Description Attached, SideRear Entry, Basement, Garage Door Opener, Attached
View Wooded
Porch true
Parking Type Garage Door Opener, Attached, Basement, Side/Rear Entry
Total Parking Spaces 2
Garage Yes
Building
Lot Description Wooded, Level
Faces From Kingston Pk, head S on Gallaher View Rd., Go thru light at Gleason intersection to L on Dunkirk, then R on Kingsdale, House on R, SOP.
Sewer Public Sewer
Water Public
Architectural Style Traditional
Additional Building Storage
Structure Type Brick,Other
Schools
Middle Schools Bearden
High Schools Bearden
Others
Restrictions Yes
Tax ID 133GA004
Energy Description Electric, Gas(Natural)
Read Less Info
Want to know what your home might be worth? Contact us for a FREE valuation!

Our team is ready to help you sell your home for the highest possible price ASAP

"My job is to find and attract mastery-based agents to the office, protect the culture, and make sure everyone is happy! "






