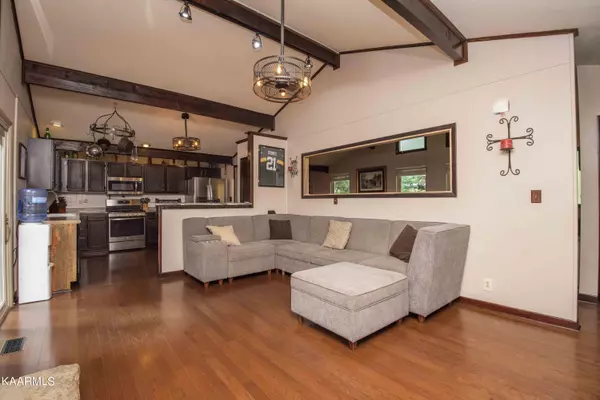$397,500
$415,000
4.2%For more information regarding the value of a property, please contact us for a free consultation.
4 Beds
3 Baths
2,428 SqFt
SOLD DATE : 09/16/2022
Key Details
Sold Price $397,500
Property Type Single Family Home
Sub Type Residential
Listing Status Sold
Purchase Type For Sale
Square Footage 2,428 sqft
Price per Sqft $163
Subdivision Berkshire Woods U 1
MLS Listing ID 1197915
Sold Date 09/16/22
Style Traditional
Bedrooms 4
Full Baths 3
Originating Board East Tennessee REALTORS® MLS
Year Built 1972
Lot Size 0.460 Acres
Acres 0.46
Lot Dimensions 180M X 134.75 X IRR
Property Description
*Motivated Seller* Location, Location, Location with room galore describes this 4 bedroom 3 bath jewel situated on a corner lot. Some great features include gleaming hardwood flooring, kitchen that includes an abundance of cabinetry open to the den, vaulted ceilings, oversized bedrooms, beautiful new deck on back that provides lots of privacy and patio underneath, family room, dining room, and spacious den upstairs with wood burning fireplace, 4th bedroom and bath, rec room, and kitchenette downstairs with beautiful slate floors. Another awesome accomodation is the big garage with tons of room! Some newer updates include windows (3/2021), roof (6/2018), kitchen appliances (5/2020) and garage doors (3/2021). You will love the fenced level yard, beautiful landscaping, and irrigation system!
Location
State TN
County Knox County - 1
Area 0.46
Rooms
Other Rooms Basement Rec Room, LaundryUtility, DenStudy
Basement Partially Finished, Walkout
Dining Room Breakfast Bar
Interior
Interior Features Cathedral Ceiling(s), Pantry, Breakfast Bar, Eat-in Kitchen
Heating Central, Natural Gas, Electric
Cooling Central Cooling
Flooring Hardwood, Tile, Slate
Fireplaces Number 2
Fireplaces Type Brick, Wood Burning
Fireplace Yes
Appliance Dishwasher, Disposal, Refrigerator, Microwave
Heat Source Central, Natural Gas, Electric
Laundry true
Exterior
Exterior Feature Patio, Fence - Chain, Deck
Garage Side/Rear Entry
Garage Spaces 2.0
Garage Description SideRear Entry
Porch true
Parking Type Side/Rear Entry
Total Parking Spaces 2
Garage Yes
Building
Lot Description Other, Corner Lot
Faces Cedar Bluff to East on Middlebrook, Left on Chert PIt, take first L on Shallowford. Home on Left sign on Property
Sewer Public Sewer
Water Public
Architectural Style Traditional
Structure Type Wood Siding,Brick,Frame
Schools
Middle Schools Cedar Bluff
High Schools Hardin Valley Academy
Others
Restrictions Yes
Tax ID 105JE032
Energy Description Electric, Gas(Natural)
Read Less Info
Want to know what your home might be worth? Contact us for a FREE valuation!

Our team is ready to help you sell your home for the highest possible price ASAP

"My job is to find and attract mastery-based agents to the office, protect the culture, and make sure everyone is happy! "






