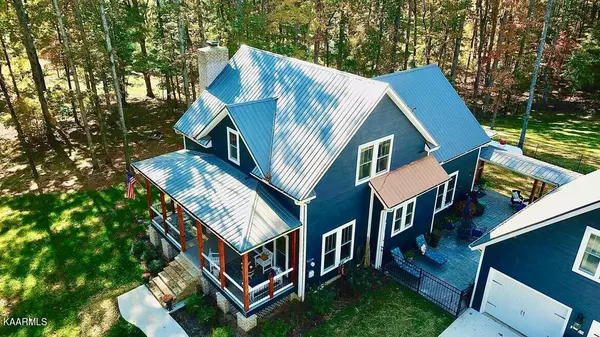$600,000
$585,000
2.6%For more information regarding the value of a property, please contact us for a free consultation.
3 Beds
4 Baths
2,681 SqFt
SOLD DATE : 12/17/2021
Key Details
Sold Price $600,000
Property Type Single Family Home
Sub Type Residential
Listing Status Sold
Purchase Type For Sale
Square Footage 2,681 sqft
Price per Sqft $223
Subdivision Waterhaven
MLS Listing ID 1172823
Sold Date 12/17/21
Style Cottage
Bedrooms 3
Full Baths 3
Half Baths 1
Originating Board East Tennessee REALTORS® MLS
Year Built 2020
Lot Size 0.830 Acres
Acres 0.83
Property Description
Custom built, low-country farmhouse, with detached garage and cobblestone courtyard. This home features a master bedroom located on the main floor with two bedrooms, bonus room and loft upstairs. The farmhouse kitchen is equipped with tall kitchen cabinets, double drain board farmhouse sink and quartz countertops. The living room/dining room is large and flanked with a brick wood burning fireplace with gas starter. The second floor bedrooms are located on either side of a spacious loft. The detached garage is connected by a covered breezeway and features a finished bonus room with bath above the garage. Attached is a covered boat or RV pad next to the garage. This property is just under one acre and is a 1/2 mile from the neighborhood TVA boat ramp.
Location
State TN
County Blount County - 28
Area 0.83
Rooms
Basement None
Interior
Interior Features Pantry, Walk-In Closet(s)
Heating Central, Propane, Electric
Cooling Central Cooling
Flooring Hardwood, Tile
Fireplaces Number 1
Fireplaces Type Gas, Brick, Masonry, Wood Burning
Fireplace Yes
Appliance Dishwasher, Tankless Wtr Htr, Self Cleaning Oven, Security Alarm, Refrigerator, Microwave
Heat Source Central, Propane, Electric
Exterior
Exterior Feature Window - Energy Star, Windows - Vinyl, Fenced - Yard, Patio, Porch - Covered, Porch - Screened, Fence - Chain, Deck, Doors - Energy Star
Parking Features Garage Door Opener, Detached, RV Parking, Side/Rear Entry
Garage Spaces 2.0
Carport Spaces 1
Garage Description Detached, RV Parking, SideRear Entry, Garage Door Opener
View Other
Porch true
Total Parking Spaces 2
Garage Yes
Building
Lot Description Lake Access, Wooded, Level
Faces From Maryville take 321S/W Lamar Alexander Pkwy. Turn right onto E. Main Ave, Turn Left on W Hill Ave Turn Right on Disco Loop Rd, Turn right onto Parks Ferry Road, Turn left onto Rio Vista Circle, Turn Right onto Little Vista Road, Turn Right onto Rio Drive, Turn left onto Frontier Circle, Turn Right onto Wilderness Road.
Sewer Public Sewer, Septic Tank, Perc Test On File
Water Public
Architectural Style Cottage
Structure Type Frame
Schools
Middle Schools Union Grove
High Schools William Blount
Others
Restrictions Yes
Tax ID 032E C 006.00 000
Energy Description Electric, Propane
Read Less Info
Want to know what your home might be worth? Contact us for a FREE valuation!

Our team is ready to help you sell your home for the highest possible price ASAP
"My job is to find and attract mastery-based agents to the office, protect the culture, and make sure everyone is happy! "






