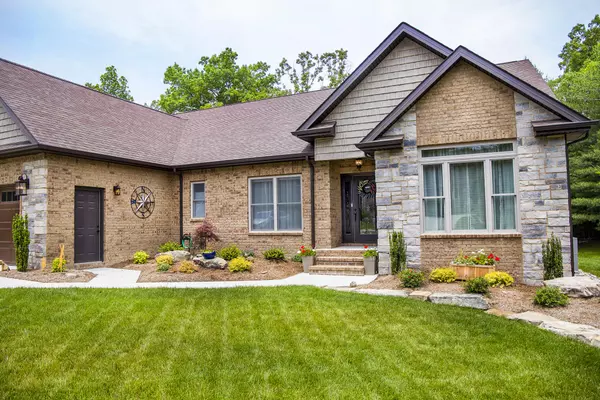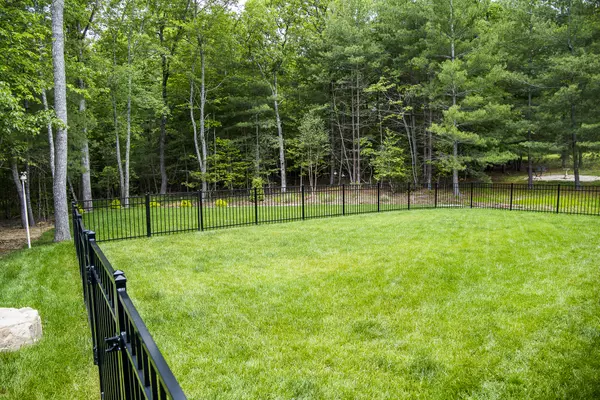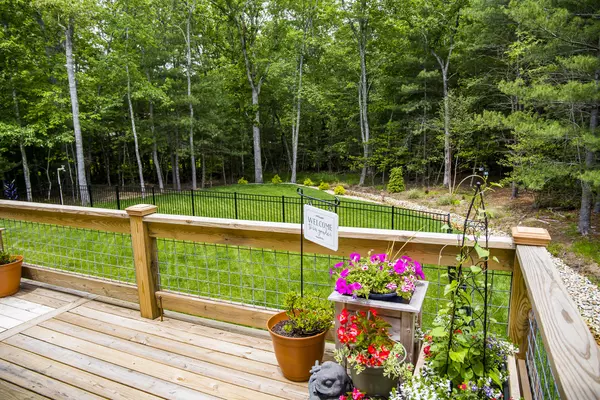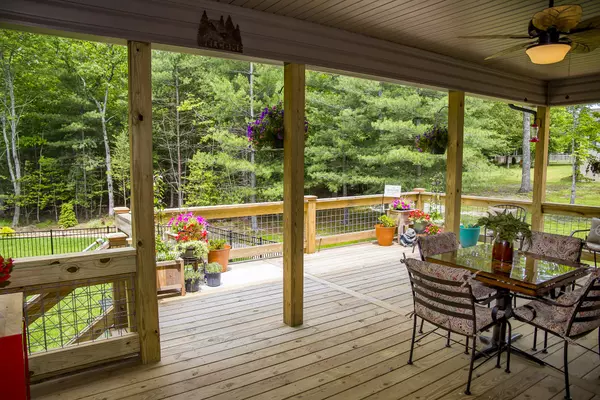$513,000
$525,000
2.3%For more information regarding the value of a property, please contact us for a free consultation.
3 Beds
3 Baths
2,205 SqFt
SOLD DATE : 07/22/2021
Key Details
Sold Price $513,000
Property Type Single Family Home
Sub Type Residential
Listing Status Sold
Purchase Type For Sale
Square Footage 2,205 sqft
Price per Sqft $232
Subdivision Forest Hills
MLS Listing ID 1155437
Sold Date 07/22/21
Style Craftsman,Traditional
Bedrooms 3
Full Baths 2
Half Baths 1
HOA Fees $105/mo
Originating Board East Tennessee REALTORS® MLS
Year Built 2019
Lot Size 0.340 Acres
Acres 0.34
Lot Dimensions 91' x 196' Irr
Property Description
FABULOUS CRAFTSMANSHIP describes this Garrett Builders construction in prestigious Fairfield Glade. Professionally landscaped. Hardwood and porcelain flooring throughout this open floorplan creates an ideal home for entertaining. Nine foot ceilings combined with vaulted and tray ceilings. Two fireplaces accents this home with an oversized sunroom leading onto the 448 sq. ft. deck. (228 covered/160 uncovered). Custom, tiled walk-in shower & granite vanity tops is focal point of master suite. Granite counter tops along with custom cabinetry with soft touch doors and drawers and tiled backsplash accent gorgeous kitchen. Large under deck storage area. Metal cabinets and movable workbench in garage. Buyer to verify all information. Call Keith Moerdyk for help buying this fabulous home!
Location
State TN
County Cumberland County - 34
Area 0.34
Rooms
Family Room Yes
Other Rooms LaundryUtility, Sunroom, Bedroom Main Level, Extra Storage, Family Room, Mstr Bedroom Main Level, Split Bedroom
Basement Crawl Space, Crawl Space Sealed
Dining Room Eat-in Kitchen, Formal Dining Area
Interior
Interior Features Cathedral Ceiling(s), Walk-In Closet(s), Eat-in Kitchen
Heating Heat Pump, Propane, Electric
Cooling Central Cooling, Ceiling Fan(s)
Flooring Hardwood, Tile
Fireplaces Number 2
Fireplaces Type Other, Pre-Fab, Ventless, Gas Log
Fireplace Yes
Window Features Drapes
Appliance Dishwasher, Disposal, Dryer, Refrigerator, Microwave, Washer
Heat Source Heat Pump, Propane, Electric
Laundry true
Exterior
Exterior Feature Windows - Vinyl, Fenced - Yard, Porch - Covered, Prof Landscaped, Deck
Parking Features Attached
Garage Spaces 2.0
Garage Description Attached, Attached
Pool true
Amenities Available Clubhouse, Golf Course, Recreation Facilities, Pool, Tennis Court(s)
View Wooded
Total Parking Spaces 2
Garage Yes
Building
Lot Description Wooded, Golf Community, Level
Faces Road to 4-Way Stop in Fairfield Glade. Turn left onto Stonehenge, left onto second Forest Hill Drive entrance past Heatherhurst Golf Pro Shop. Home and sign on right.
Sewer Public Sewer
Water Public
Architectural Style Craftsman, Traditional
Structure Type Vinyl Siding,Brick,Other
Schools
Middle Schools Crab Orchard
High Schools Stone Memorial
Others
HOA Fee Include Fire Protection,Trash,Sewer,Some Amenities
Restrictions Yes
Tax ID 053K D 002.00 000
Energy Description Electric, Propane
Acceptable Financing Cash, Conventional
Listing Terms Cash, Conventional
Read Less Info
Want to know what your home might be worth? Contact us for a FREE valuation!

Our team is ready to help you sell your home for the highest possible price ASAP

"My job is to find and attract mastery-based agents to the office, protect the culture, and make sure everyone is happy! "






