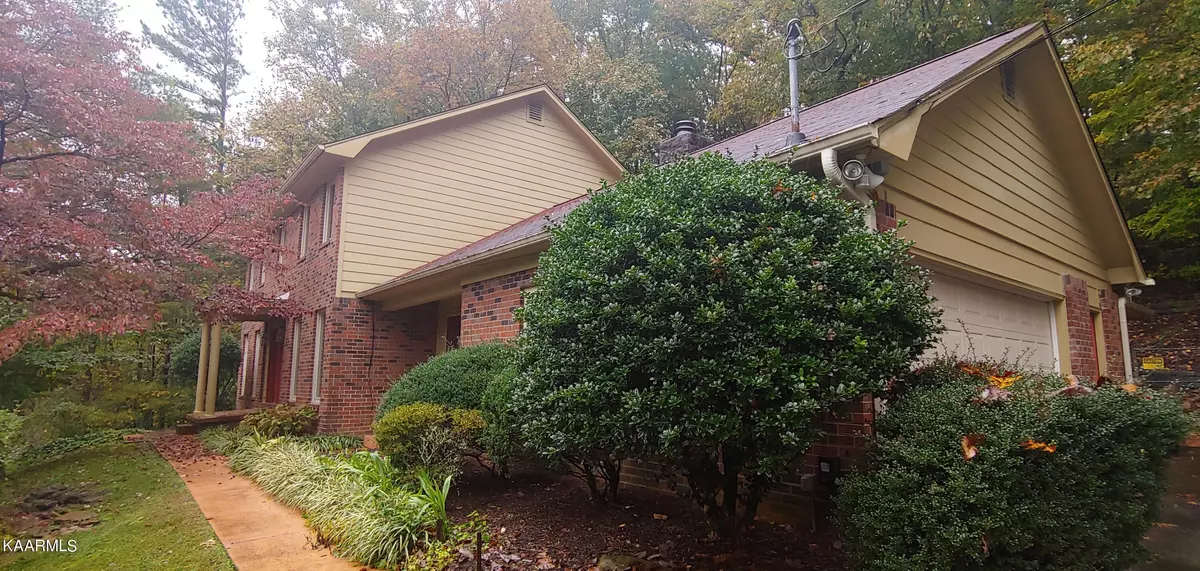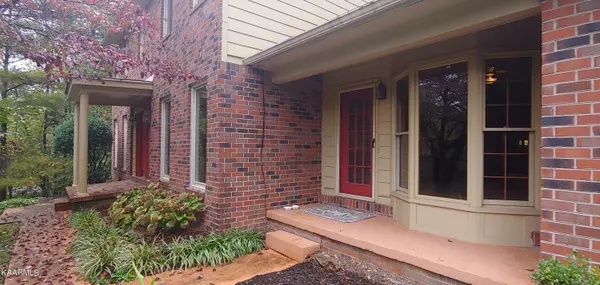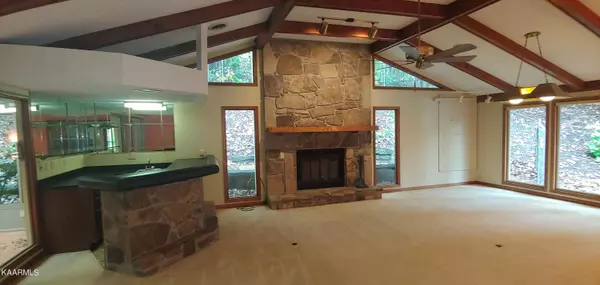$364,500
$369,900
1.5%For more information regarding the value of a property, please contact us for a free consultation.
4 Beds
3 Baths
3,234 SqFt
SOLD DATE : 12/06/2021
Key Details
Sold Price $364,500
Property Type Single Family Home
Sub Type Residential
Listing Status Sold
Purchase Type For Sale
Square Footage 3,234 sqft
Price per Sqft $112
Subdivision Oak Hills Estates
MLS Listing ID 1172343
Sold Date 12/06/21
Style Traditional
Bedrooms 4
Full Baths 3
Originating Board East Tennessee REALTORS® MLS
Year Built 1979
Lot Size 0.670 Acres
Acres 0.67
Property Description
PRIVATELY NESTLED HOME! MAIN LEVEL HAS ENORMOUS GREAT ROOM W/BEEMED CEILING WET BAR AND WOOD BURNING FIREPLACE W/DOOR TO SUN ROON LEADING TO DECK OVERLOOKING PRIVATE FENCED BACKYARD W/STORAGE SHED. FAMILY ROOM HAS 2ND FIREPLACE CATHEDRAL CEILINGS & BAY WINDOW. KITCHEN INCLUDES ALL APPLIANCES PANTRY AND TILE FLOOR. FORMAL DINING ROOM. LIVING ROOM DISPLAYS 3RD FIREPLACE CUSTOMWOODWORK W/BUILT IN DESK AREA. BEDROOM W/FULL BATHROOM. REPARATE LAUNDY ROOM AND TWO CAR GARAGE. UPSTAIRS- LARGE OWNERS SUITE W/FULL BATH AND WALK IN CLOSET. TWO ADDITIONAL BEDROOMS AND HALL BATHROOM W/TUB SHOWER. YOUR OASIS IS CALLING!!
Location
State TN
County Roane County - 31
Area 0.67
Rooms
Family Room Yes
Other Rooms LaundryUtility, DenStudy, Bedroom Main Level, Extra Storage, Great Room, Family Room
Basement Crawl Space
Dining Room Formal Dining Area
Interior
Interior Features Pantry, Walk-In Closet(s), Wet Bar
Heating Central, Electric
Cooling Central Cooling, Ceiling Fan(s)
Flooring Carpet, Vinyl, Tile
Fireplaces Number 3
Fireplaces Type Brick, Wood Burning
Fireplace Yes
Appliance Dishwasher, Disposal, Smoke Detector, Self Cleaning Oven, Security Alarm, Refrigerator, Microwave
Heat Source Central, Electric
Laundry true
Exterior
Exterior Feature Windows - Wood, Windows - Vinyl, Windows - Insulated, Porch - Covered, Prof Landscaped, Fence - Chain, Deck, Cable Available (TV Only)
Garage Garage Door Opener, Attached, Side/Rear Entry, Main Level
Garage Spaces 2.0
Garage Description Attached, SideRear Entry, Garage Door Opener, Main Level, Attached
View Wooded
Parking Type Garage Door Opener, Attached, Side/Rear Entry, Main Level
Total Parking Spaces 2
Garage Yes
Building
Lot Description Private, Wooded, Rolling Slope
Faces Pellissippi Pky to Illinois Ave (L) Oak Ridge Turnpike (R) Wisconsin (R) Whippoorwill (L) West Outer Drive to property on (R)
Sewer Public Sewer
Water Public
Architectural Style Traditional
Additional Building Storage
Structure Type Brick,Other
Schools
Middle Schools Robertsville
High Schools Oak Ridge
Others
Restrictions No
Tax ID 008M A 008.00 000
Energy Description Electric
Read Less Info
Want to know what your home might be worth? Contact us for a FREE valuation!

Our team is ready to help you sell your home for the highest possible price ASAP

"My job is to find and attract mastery-based agents to the office, protect the culture, and make sure everyone is happy! "






