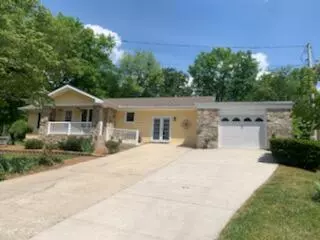$249,000
$229,900
8.3%For more information regarding the value of a property, please contact us for a free consultation.
3 Beds
3 Baths
1,800 SqFt
SOLD DATE : 07/09/2021
Key Details
Sold Price $249,000
Property Type Single Family Home
Sub Type Residential
Listing Status Sold
Purchase Type For Sale
Square Footage 1,800 sqft
Price per Sqft $138
Subdivision St. George Replat
MLS Listing ID 1154898
Sold Date 07/09/21
Style Traditional
Bedrooms 3
Full Baths 3
HOA Fees $109/mo
Originating Board East Tennessee REALTORS® MLS
Year Built 1972
Lot Size 10,890 Sqft
Acres 0.25
Lot Dimensions 87.6 x 122.5 irr
Property Description
This 3 bedroom, 3 bath, 1800 square ft. remodeled home offers new 'wood like' luxury vinyl floors throughout. The exterior is landscaped beautifully, has maintenance free vinyl siding and includes a large 10' X 12' matching shed with electric. The light fixtures have been updated and cabinets painted light and bright. Solid surface countertops The home boasts 2 fireplaces, one propane gas with a blower in the living room and one in the family that is electric. Large owners suite has its own new large bath and is totally separate from the rest of the home. Only a one car garage but ample parking in a wide driveway for at least 4 additional cars. Fresh paint inside- power washed outside and ready for you to move in!! Curtains do not convey.
Location
State TN
County Cumberland County - 34
Area 0.25
Rooms
Other Rooms Mstr Bedroom Main Level, Split Bedroom
Basement Crawl Space Sealed, Unfinished
Interior
Interior Features Pantry
Heating Central, Heat Pump, Propane, Electric
Cooling Central Cooling, Ceiling Fan(s)
Flooring Vinyl, Tile
Fireplaces Number 2
Fireplaces Type Electric, Gas, Stone, Circulating, Gas Log
Fireplace Yes
Appliance Smoke Detector, Self Cleaning Oven, Refrigerator, Microwave
Heat Source Central, Heat Pump, Propane, Electric
Exterior
Exterior Feature Windows - Wood, Patio, Porch - Covered, Cable Available (TV Only), Doors - Storm
Parking Features Garage Door Opener, Attached
Garage Spaces 1.0
Garage Description Attached, Garage Door Opener, Attached
Pool true
Amenities Available Golf Course, Security, Pool, Tennis Court(s)
View Country Setting
Porch true
Total Parking Spaces 1
Garage Yes
Building
Lot Description Wooded, Golf Community, Irregular Lot, Rolling Slope
Faces North on Peavine from I-40 to right on St. George Dr. Then turn left on Lakeshire Dr. Home is on the right. Sign in yard - on Supra key.
Sewer Public Sewer
Water Public
Architectural Style Traditional
Additional Building Storage
Structure Type Stone,Vinyl Siding,Block,Frame
Others
HOA Fee Include Fire Protection,Trash,Sewer,Security
Restrictions Yes
Tax ID 090A K 043.00 000
Energy Description Electric, Propane
Acceptable Financing Cash, Conventional
Listing Terms Cash, Conventional
Read Less Info
Want to know what your home might be worth? Contact us for a FREE valuation!

Our team is ready to help you sell your home for the highest possible price ASAP

"My job is to find and attract mastery-based agents to the office, protect the culture, and make sure everyone is happy! "






