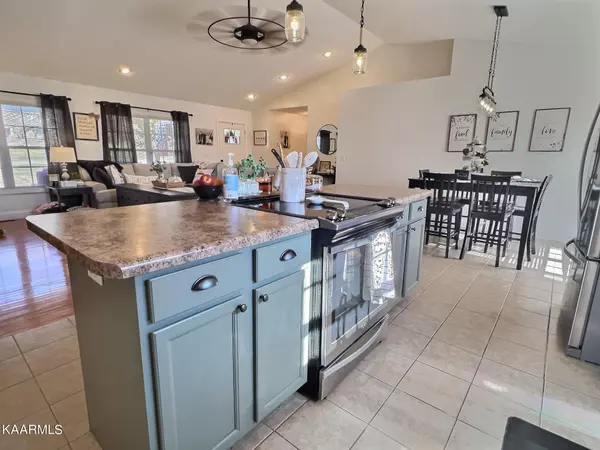$295,000
$295,000
For more information regarding the value of a property, please contact us for a free consultation.
3 Beds
2 Baths
1,974 SqFt
SOLD DATE : 11/28/2022
Key Details
Sold Price $295,000
Property Type Single Family Home
Sub Type Residential
Listing Status Sold
Purchase Type For Sale
Square Footage 1,974 sqft
Price per Sqft $149
Subdivision Walden View Estates Phase Ii
MLS Listing ID 1211089
Sold Date 11/28/22
Style Traditional
Bedrooms 3
Full Baths 2
Originating Board East Tennessee REALTORS® MLS
Year Built 2007
Lot Size 0.570 Acres
Acres 0.57
Lot Dimensions 206.4XX285.42
Property Description
Country charmer with an open floor plan and 3 minutes from I-75! Instant wow from the moment you walk in.
Large open kitchen, dining and living with vaulted ceilings to which add to the overall grandness. As if the kitchen wasn't spacious enough, there is a walk-in butler's pantry with additional cabinets and larger appliance storage. The over sized master suite is conveniently located at the back of the home through an extra wide hall way positioned close to the laundry room. The other two bedrooms are at the front of the home and nicely sized. The back yard adjoins a large field which adds to the amount of privacy that can be enjoyed on your covered porch and fire pit. the adjoining lot is included and has full hook up for an RV. You're going to want to see this one. Give me a call.
Location
State TN
County Campbell County - 37
Area 0.57
Rooms
Other Rooms Extra Storage, Mstr Bedroom Main Level
Basement Crawl Space
Dining Room Eat-in Kitchen
Interior
Interior Features Cathedral Ceiling(s), Island in Kitchen, Pantry, Walk-In Closet(s), Eat-in Kitchen
Heating Central, Natural Gas, Electric
Cooling Central Cooling, Ceiling Fan(s)
Flooring Carpet, Hardwood, Tile
Fireplaces Type None
Fireplace No
Appliance Dishwasher, Smoke Detector, Security Alarm
Heat Source Central, Natural Gas, Electric
Exterior
Exterior Feature Window - Energy Star, Porch - Covered, Deck, Doors - Energy Star
Garage Garage Door Opener, Attached, RV Parking, Main Level
Garage Spaces 2.0
Garage Description Attached, RV Parking, Garage Door Opener, Main Level, Attached
View Mountain View
Parking Type Garage Door Opener, Attached, RV Parking, Main Level
Total Parking Spaces 2
Garage Yes
Building
Lot Description Irregular Lot, Level
Faces From I-75 take exit 134 towards Lafollette. Make a left at the second traffic light on to Elkins Rd. Bare left to stay on Elkins Rd. At the 4 way stop, take a right on to Butter and Egg Rd. for approximately a mile. Make a right on to M and M Lane and then take the first left on to Sam Williams Lane. The house and extra lot are the second on the right. Directional signs are up.
Sewer Public Sewer
Water Public
Architectural Style Traditional
Structure Type Vinyl Siding,Brick
Others
Restrictions Yes
Tax ID 109F D 045.00
Energy Description Electric, Gas(Natural)
Read Less Info
Want to know what your home might be worth? Contact us for a FREE valuation!

Our team is ready to help you sell your home for the highest possible price ASAP

"My job is to find and attract mastery-based agents to the office, protect the culture, and make sure everyone is happy! "






