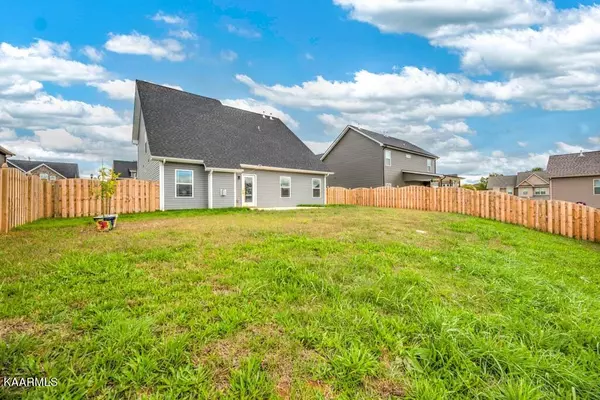$341,000
$329,900
3.4%For more information regarding the value of a property, please contact us for a free consultation.
3 Beds
3 Baths
2,130 SqFt
SOLD DATE : 11/22/2021
Key Details
Sold Price $341,000
Property Type Single Family Home
Sub Type Residential
Listing Status Sold
Purchase Type For Sale
Square Footage 2,130 sqft
Price per Sqft $160
Subdivision Hunters Meadow
MLS Listing ID 1171820
Sold Date 11/22/21
Style Traditional
Bedrooms 3
Full Baths 2
Half Baths 1
HOA Fees $25/ann
Originating Board East Tennessee REALTORS® MLS
Year Built 2021
Lot Size 8,276 Sqft
Acres 0.19
Lot Dimensions 65x128
Property Description
BASICALLY BRAND NEW! COMPLETED JUNE 2021! Beautiful 3 bedroom 2 1/2 bathroom craftsman style home with stone accents on front, timbers on the covered porch, and vinyl siding. Enjoy a brand new fenced in backyard for the pets to run around and a large patio for entertaining! The kitchen boasts granite counter tops and a gas stovetop with a stainless steel hood range. The formal dining room has tons of natural light and elegant white wall molding. There is a half bathroom near the kitchen for convenience. The living room features a vaulted ceiling creating a bright and open feel. Master on the main level with a granite vanity, shower, and large soaking tub! Upstairs features two generously sized bedrooms and an additional bathroom with a shower/tub combo and a granite double vanity. There is also a very spacious and open loft area which would be great for an office set up. Plenty of closet space throughout the home. 2 car garage. Schedule a showing today!
Location
State TN
County Blount County - 28
Area 0.19
Rooms
Family Room Yes
Other Rooms LaundryUtility, Family Room, Mstr Bedroom Main Level
Basement Slab
Dining Room Formal Dining Area
Interior
Interior Features Cathedral Ceiling(s), Pantry, Walk-In Closet(s)
Heating Central, Natural Gas, Electric
Cooling Central Cooling
Flooring Carpet, Hardwood, Tile
Fireplaces Number 1
Fireplaces Type Gas Log
Fireplace Yes
Appliance Dishwasher, Disposal, Gas Stove
Heat Source Central, Natural Gas, Electric
Laundry true
Exterior
Exterior Feature Windows - Vinyl, Fence - Privacy, Patio, Porch - Covered
Parking Features Garage Door Opener, Attached, Main Level
Garage Spaces 2.0
Garage Description Attached, Garage Door Opener, Main Level, Attached
View Other
Porch true
Total Parking Spaces 2
Garage Yes
Building
Lot Description Level
Faces Alcoa Hwy towards Alcoa/Maryville. Use the 2nd from the right lane to take the TN-335 exit. Turn left onto TN-335 S/W Hunt Rd. Turn right onto Louisville Rd. Turn left onto W Hunt Rd. Turn right onto Hunters Meadow Blvd. Turn right onto Aspen Glen Drive. Destination will be on your left.
Sewer Public Sewer
Water Public
Architectural Style Traditional
Structure Type Stone,Vinyl Siding,Other,Frame
Others
Restrictions Yes
Tax ID 036P E 032.00
Energy Description Electric, Gas(Natural)
Read Less Info
Want to know what your home might be worth? Contact us for a FREE valuation!

Our team is ready to help you sell your home for the highest possible price ASAP
"My job is to find and attract mastery-based agents to the office, protect the culture, and make sure everyone is happy! "






