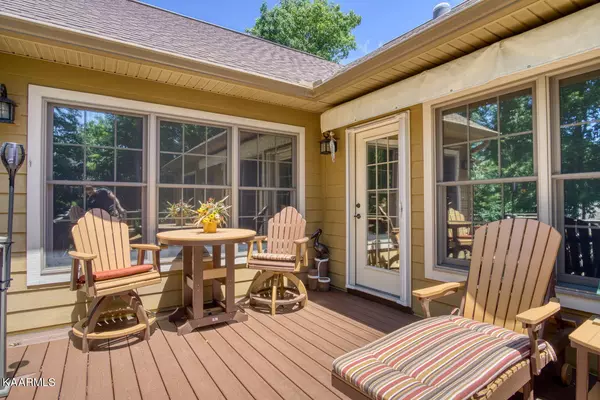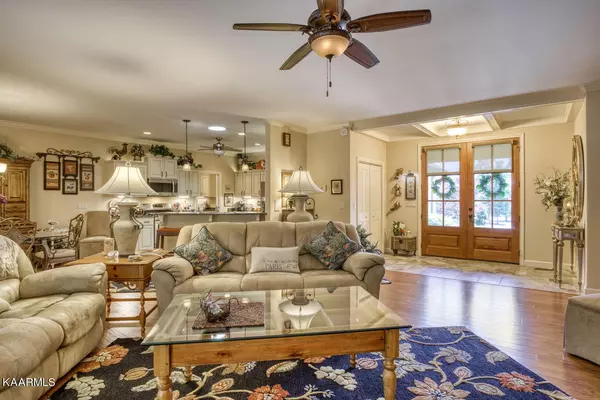$695,000
$715,000
2.8%For more information regarding the value of a property, please contact us for a free consultation.
3 Beds
2 Baths
3,103 SqFt
SOLD DATE : 09/14/2022
Key Details
Sold Price $695,000
Property Type Single Family Home
Sub Type Residential
Listing Status Sold
Purchase Type For Sale
Square Footage 3,103 sqft
Price per Sqft $223
Subdivision Fairfield Glade / The Bluffs
MLS Listing ID 1196227
Sold Date 09/14/22
Style Contemporary
Bedrooms 3
Full Baths 2
HOA Fees $108/mo
Originating Board East Tennessee REALTORS® MLS
Year Built 2015
Lot Size 0.530 Acres
Acres 0.53
Lot Dimensions 167.91 x 191.29
Property Description
Are you ready to live in a great community w/breathtaking mtn views? This home in Fairfield Glade is perfect! This 3 Bed/2 Bath boasts 3103 sqft, 2 car attached garage, gas log fireplace, & is well insulated. Inside of roof is foam insulated. This home has had tons of upgrades: Paved driveway, stone walkway, elec. air cleaner & I-Wave in heat duct to kill bacteria, instant whole house hot water heater w/insulated recirculation loop, 6 pocket doors, 3 bay windows, heated floor & SafeStep walk-in tub in master bath, encapsulated crawl space, total lawn sprinkler system, & much, much more! You can chill on the back deck & relax with friends & family or take in the wonderful view! Deck furniture & Cabinets in garage are staying. 20 mins to Downtown Crossville, & 45 mins to Cookeville!
Location
State TN
County Cumberland County - 34
Area 0.53
Rooms
Other Rooms Sunroom
Basement Crawl Space Sealed
Interior
Interior Features Walk-In Closet(s)
Heating Central, Natural Gas, Electric
Cooling Central Cooling, Ceiling Fan(s)
Flooring Laminate, Vinyl, Tile
Fireplaces Number 1
Fireplaces Type Gas Log
Fireplace Yes
Appliance Dishwasher, Dryer, Gas Stove, Refrigerator, Microwave, Washer
Heat Source Central, Natural Gas, Electric
Exterior
Exterior Feature Porch - Covered, Deck
Parking Features Attached
Garage Spaces 2.0
Garage Description Attached, Attached
View Mountain View, Country Setting
Total Parking Spaces 2
Garage Yes
Building
Lot Description Corner Lot, Irregular Lot
Faces From CCCH: go SE on S Main St toward E 2nd St, go L on Peavine Rd (pass Hardee's on left), go L on Catoosa Blvd, go L on Bluff View Terrace, home will be on your L, see sign!
Sewer Septic Tank
Water Public, Other
Architectural Style Contemporary
Structure Type Stucco,Stone,Wood Siding,Brick
Schools
High Schools Stone Memorial
Others
HOA Fee Include Trash
Restrictions Yes
Tax ID 066I A 018.00
Energy Description Electric, Gas(Natural)
Acceptable Financing Cash, Conventional
Listing Terms Cash, Conventional
Read Less Info
Want to know what your home might be worth? Contact us for a FREE valuation!

Our team is ready to help you sell your home for the highest possible price ASAP

"My job is to find and attract mastery-based agents to the office, protect the culture, and make sure everyone is happy! "






