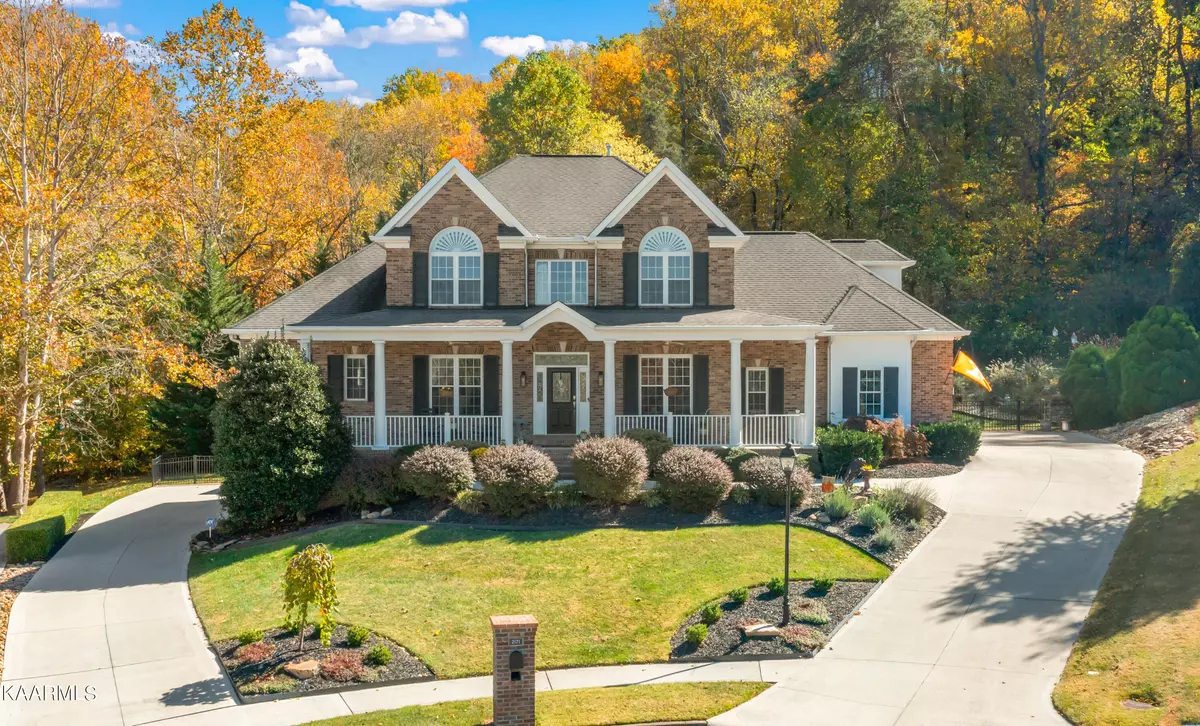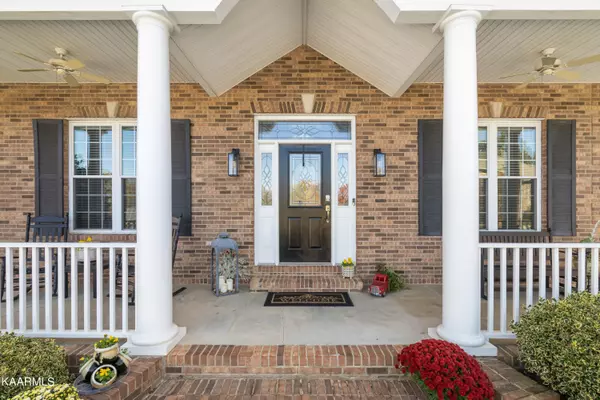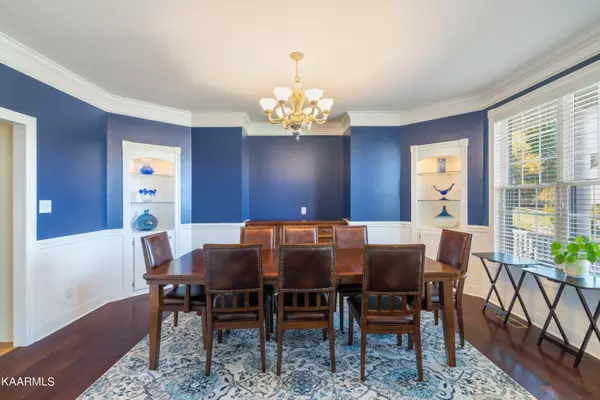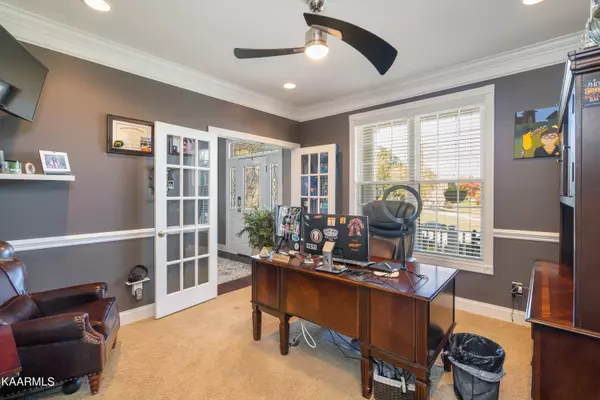$770,000
$749,900
2.7%For more information regarding the value of a property, please contact us for a free consultation.
5 Beds
5 Baths
4,600 SqFt
SOLD DATE : 11/18/2022
Key Details
Sold Price $770,000
Property Type Single Family Home
Sub Type Residential
Listing Status Sold
Purchase Type For Sale
Square Footage 4,600 sqft
Price per Sqft $167
Subdivision Shadow Creek S/D
MLS Listing ID 1209614
Sold Date 11/18/22
Style Traditional
Bedrooms 5
Full Baths 4
Half Baths 1
HOA Fees $25/ann
Originating Board East Tennessee REALTORS® MLS
Year Built 2004
Lot Size 0.690 Acres
Acres 0.69
Lot Dimensions 60.22x197.47xirr
Property Description
Located just one mile from the Beaverbrook Country- Golf course, this spacious 2 story basement checks all the boxes for those who want privacy & an award winning floor design of Atlanta's Frank Betz! The main level offers the master bedroom suite, a spacious kitchen w/ 2 pantries, formal dining, office, and a beautiful stack-stone fireplace featured in the great room! The laundry rm on the main has plenty of cabinetry and counter space! 2 car garage on the main floor plus a one car garage in the basement- both have workshop areas! The second floor has 3 spacious bedrooms, bonus, and 2 FULL baths! The newly finished basement comes with a full kitchen, sitting room, bedroom, bath, and storage. Cul de Sac lot includes 2 driveways, new fenced yard, and professional landscaping! PRIVATE!!
Location
State TN
County Knox County - 1
Area 0.69
Rooms
Family Room Yes
Other Rooms LaundryUtility, Bedroom Main Level, Extra Storage, Breakfast Room, Great Room, Family Room, Mstr Bedroom Main Level, Split Bedroom
Basement Finished
Dining Room Formal Dining Area, Breakfast Room
Interior
Interior Features Cathedral Ceiling(s), Island in Kitchen, Pantry, Walk-In Closet(s)
Heating Central, Natural Gas
Cooling Central Cooling
Flooring Carpet, Hardwood, Tile
Fireplaces Number 1
Fireplaces Type Gas Log
Fireplace Yes
Appliance Dishwasher, Disposal, Smoke Detector, Security Alarm, Microwave
Heat Source Central, Natural Gas
Laundry true
Exterior
Exterior Feature Windows - Insulated, Fenced - Yard, Porch - Covered, Porch - Screened, Deck
Garage Basement, Side/Rear Entry, Main Level
Garage Spaces 3.0
Garage Description SideRear Entry, Basement, Main Level
View Country Setting
Parking Type Basement, Side/Rear Entry, Main Level
Total Parking Spaces 3
Garage Yes
Building
Lot Description Cul-De-Sac
Faces 75 North to Emory Road Exit, turn right on Emory Rd., turn right at Dry Gap and then left onto Cunningham Rd, Turn right into subdivision and left on Council Fire Drive
Sewer Public Sewer
Water Public
Architectural Style Traditional
Structure Type Brick
Others
Restrictions Yes
Tax ID 048HE034
Energy Description Gas(Natural)
Read Less Info
Want to know what your home might be worth? Contact us for a FREE valuation!

Our team is ready to help you sell your home for the highest possible price ASAP

"My job is to find and attract mastery-based agents to the office, protect the culture, and make sure everyone is happy! "






