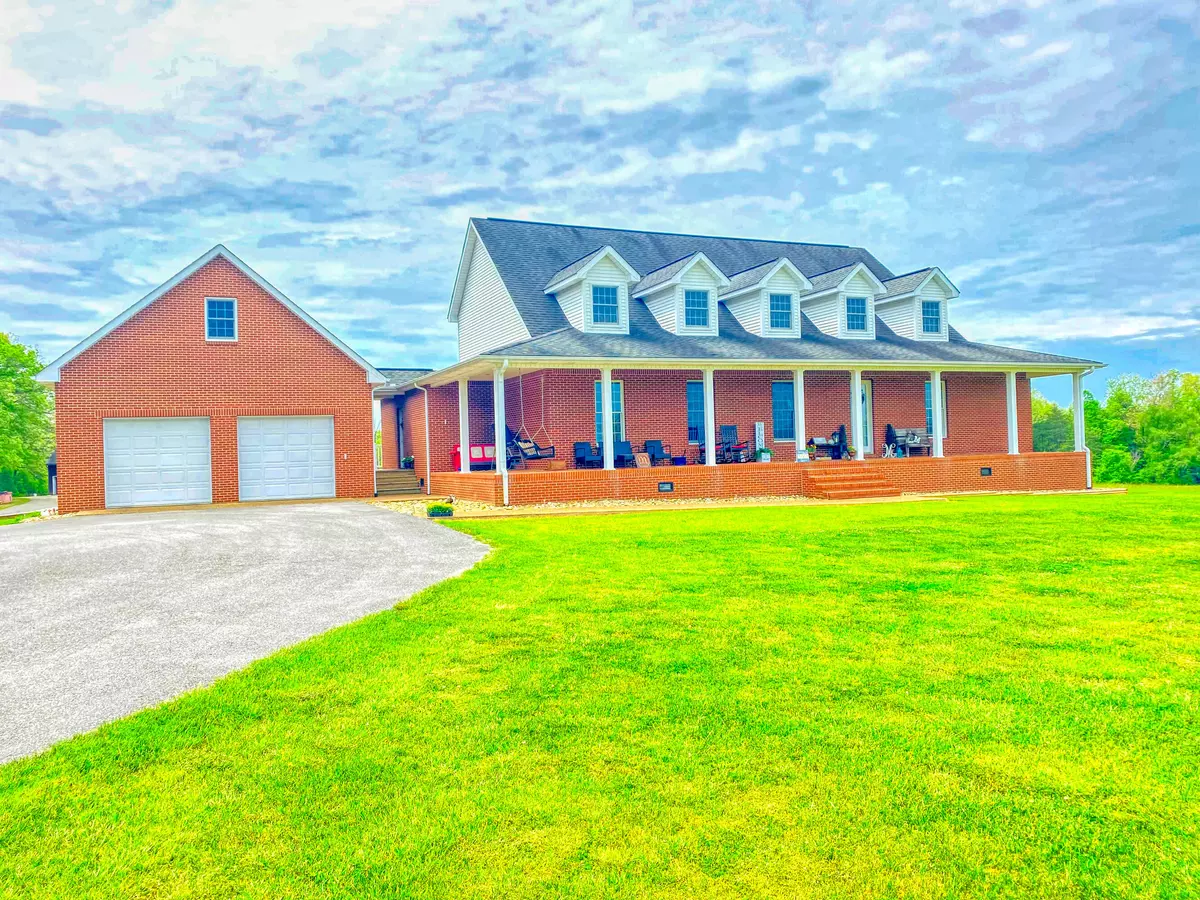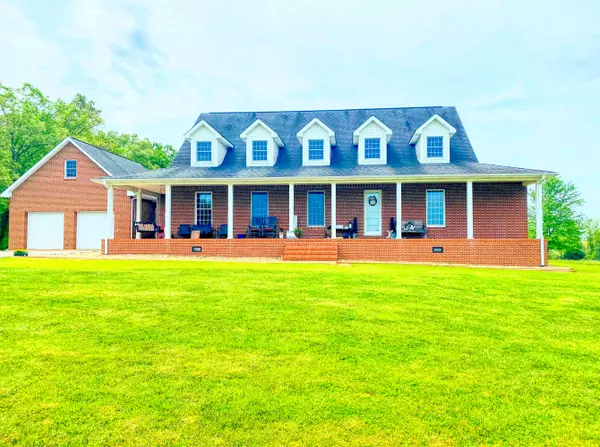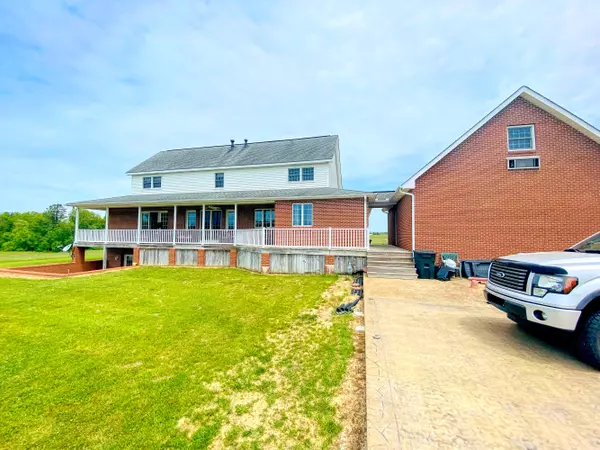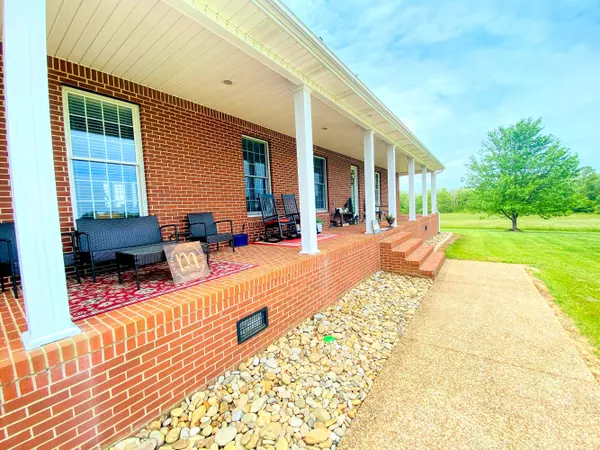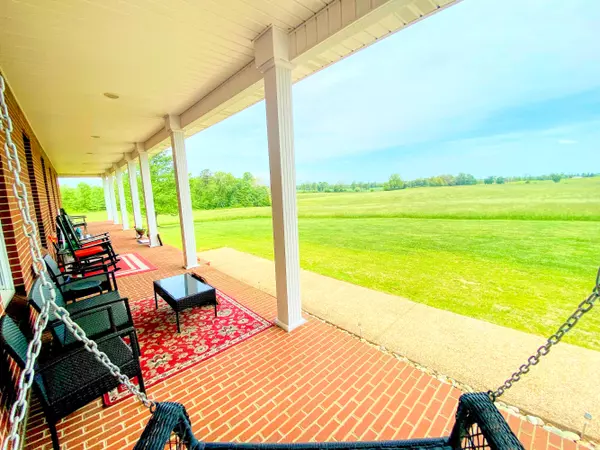$875,000
$925,000
5.4%For more information regarding the value of a property, please contact us for a free consultation.
3 Beds
4 Baths
5,416 SqFt
SOLD DATE : 07/29/2021
Key Details
Sold Price $875,000
Property Type Single Family Home
Sub Type Residential
Listing Status Sold
Purchase Type For Sale
Square Footage 5,416 sqft
Price per Sqft $161
MLS Listing ID 1153889
Sold Date 07/29/21
Style Traditional
Bedrooms 3
Full Baths 3
Half Baths 1
Originating Board East Tennessee REALTORS® MLS
Year Built 2000
Lot Size 143.200 Acres
Acres 143.2
Property Description
Massive southern estate located in Jamestown, Tennessee. The +/- 143.2 acres offer a country view like no other, 360 views of the lush countryside. 40x60 concrete floor workshop offers a temperature controlled room and a large work area. Also the property contains +/- 2.5 acre pond, 40x60 open end shed for equipment and/or hay built within the last year. The impeccably built brick home features +/- 5416 square feet of living space on 2 floors and a finished basement with kitchenette, and a walk out patio. Luxurious eat-in kitchen with free standing gas fireplace, oversized pantry, and spacious utility room. 3 full baths, 1 half bath and 3 bedrooms with 2 bonus rooms. The 2 car garage has a generous home office located above. Spacious front and back porches to enjoy all the southern landscape has to offer. This spectacular homestead is also located within minutes of the infamous Big South Fork or East Fork Stables that is nationally recognized for its horse trails. In fact, the BSF has the largest network of public horse trails east of the Mississippi River. Also offers miles of hiking, boating, swimming, ATV riding, and fishing. Located approx. 2 hours from Knoxville and approx. 2 hours from Nashville.
Location
State TN
County Fentress County - 43
Area 143.2
Rooms
Other Rooms Basement Rec Room, LaundryUtility, DenStudy, Workshop, Addl Living Quarter, Bedroom Main Level, Extra Storage, Mstr Bedroom Main Level
Basement Finished
Dining Room Eat-in Kitchen
Interior
Interior Features Island in Kitchen, Pantry, Walk-In Closet(s), Eat-in Kitchen
Heating Central, Heat Pump, Natural Gas, Electric
Cooling Central Cooling
Flooring Carpet, Hardwood, Tile
Fireplaces Number 2
Fireplaces Type Brick, Gas Log, Other
Fireplace Yes
Appliance Central Vacuum, Dishwasher, Smoke Detector, Security Alarm, Refrigerator, Microwave
Heat Source Central, Heat Pump, Natural Gas, Electric
Laundry true
Exterior
Exterior Feature Windows - Insulated, Patio, Porch - Covered, Deck, Doors - Storm
Parking Features Garage Door Opener, Attached, RV Parking, Side/Rear Entry, Main Level, Common
Garage Spaces 5.0
Garage Description Attached, RV Parking, SideRear Entry, Garage Door Opener, Main Level, Common, Attached
View Country Setting
Porch true
Total Parking Spaces 5
Garage Yes
Building
Lot Description Pond, Irregular Lot, Rolling Slope
Faces Hwy 127 toward Jamestown, turn right on Frank Campbell rd, right on Hwy52, turn left on Memory Garden Rd, Turn left onto Stockton Rd,Turn right to stay on Stockton rd, Home on right.
Sewer Septic Tank
Water Public
Architectural Style Traditional
Additional Building Storage, Workshop
Structure Type Vinyl Siding,Brick,Frame
Others
Restrictions No
Tax ID 064 075.00M051
Energy Description Electric, Gas(Natural)
Acceptable Financing Cash, Conventional
Listing Terms Cash, Conventional
Read Less Info
Want to know what your home might be worth? Contact us for a FREE valuation!

Our team is ready to help you sell your home for the highest possible price ASAP
"My job is to find and attract mastery-based agents to the office, protect the culture, and make sure everyone is happy! "

