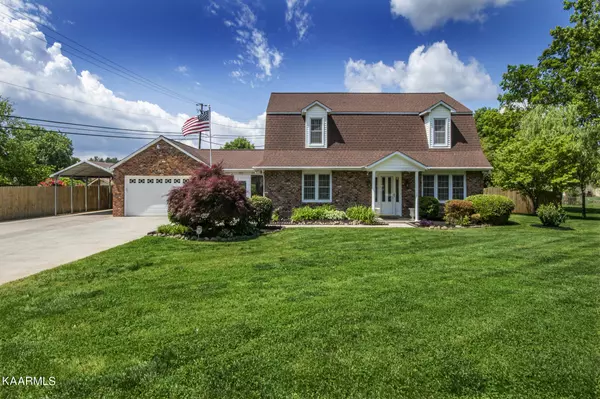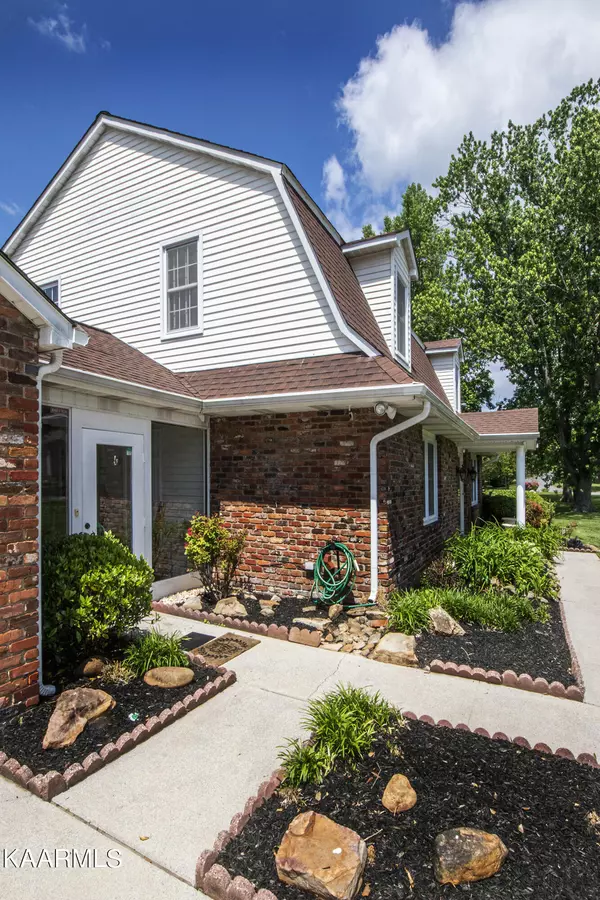$588,000
$595,000
1.2%For more information regarding the value of a property, please contact us for a free consultation.
4 Beds
3 Baths
3,302 SqFt
SOLD DATE : 08/25/2022
Key Details
Sold Price $588,000
Property Type Single Family Home
Sub Type Residential
Listing Status Sold
Purchase Type For Sale
Square Footage 3,302 sqft
Price per Sqft $178
Subdivision Broadacres
MLS Listing ID 1195708
Sold Date 08/25/22
Style Traditional
Bedrooms 4
Full Baths 3
Originating Board East Tennessee REALTORS® MLS
Year Built 1977
Lot Size 0.720 Acres
Acres 0.72
Lot Dimensions 242.14x151.7xirr
Property Description
THIS BROADACRES BEAUTY HAS IT ALL! OVER 3300 SQ FEET SITTING ON TWO LOTS WITH EXTRA PARKING AND YOUR VERY OWN BACKYARD RESORT! 4 BEDROOMS, 3 BATHS, HARDWOOD FLOORING ON MAIN LEVEL. FORMAL DINING AREA, EAT IN KITCHEN WITH GRANITE COUNTER TOPS AND STAINLESS STEEL APPLIANCES, SPLIT BEDROOMS, OFFICE/BEDROOM ON MAIN LEVEL, 17 X 28 SUNROOM OVERLOOKS YOUR VERY OWN BACKYARD RESORT FEATURING 22X42 SALTWATER POOL WITH NEW LINER, HOT TUB, PERGALA ,AREA FOR ENTERTAINING OR CORN HOLE AND A FENCED AREA FOR YOUR GARDEN. ONE YEAR HOME WARRANTY COVERING HOME/POOL AND $2000 NEW CARPET ALLOWANCE PROVIDED BY SELLERS, THIS IS THE PERFECT FAMILY HOME FOR ENTERTAINING
Location
State TN
County Knox County - 1
Area 0.72
Rooms
Family Room Yes
Other Rooms LaundryUtility, Sunroom, Bedroom Main Level, Extra Storage, Breakfast Room, Great Room, Family Room, Split Bedroom
Basement Slab
Dining Room Eat-in Kitchen, Formal Dining Area
Interior
Interior Features Pantry, Eat-in Kitchen
Heating Central, Electric
Cooling Central Cooling, Ceiling Fan(s)
Flooring Carpet, Hardwood, Tile
Fireplaces Number 1
Fireplaces Type Brick, Wood Burning
Fireplace Yes
Appliance Dishwasher, Disposal, Smoke Detector, Self Cleaning Oven, Refrigerator, Microwave
Heat Source Central, Electric
Laundry true
Exterior
Exterior Feature Windows - Insulated, Fence - Wood, Fenced - Yard, Patio, Pool - Swim (Ingrnd), Porch - Covered, Prof Landscaped, Doors - Storm
Garage Garage Door Opener, Attached, Carport, Main Level, Common
Garage Spaces 2.0
Carport Spaces 1
Garage Description Attached, Garage Door Opener, Carport, Main Level, Common, Attached
Pool true
Amenities Available Pool
Porch true
Parking Type Garage Door Opener, Attached, Carport, Main Level, Common
Total Parking Spaces 2
Garage Yes
Building
Lot Description Level
Faces I-75 North to Emory Rd exit, right on West Emory to left on Berkshire to left on Broadmeade to right on Keswick to home on left
Sewer Public Sewer
Water Private
Architectural Style Traditional
Additional Building Storage, Gazebo
Structure Type Aluminum Siding,Brick
Others
Restrictions Yes
Tax ID 056pd013
Energy Description Electric
Read Less Info
Want to know what your home might be worth? Contact us for a FREE valuation!

Our team is ready to help you sell your home for the highest possible price ASAP

"My job is to find and attract mastery-based agents to the office, protect the culture, and make sure everyone is happy! "






