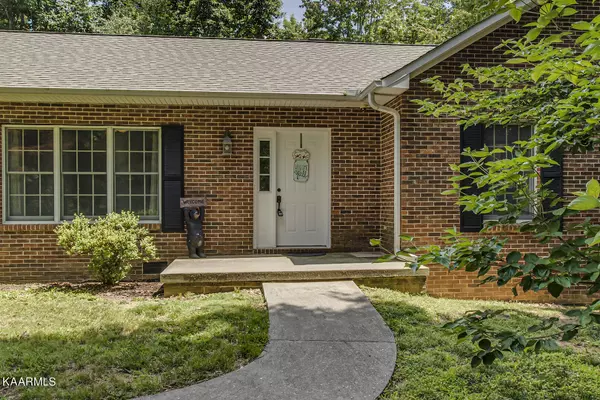$475,000
$475,000
For more information regarding the value of a property, please contact us for a free consultation.
4 Beds
4 Baths
2,718 SqFt
SOLD DATE : 07/22/2022
Key Details
Sold Price $475,000
Property Type Single Family Home
Sub Type Residential
Listing Status Sold
Purchase Type For Sale
Square Footage 2,718 sqft
Price per Sqft $174
Subdivision Westwood Dev Sec 1-B
MLS Listing ID 1194919
Sold Date 07/22/22
Style Traditional
Bedrooms 4
Full Baths 3
Half Baths 1
HOA Fees $2/ann
Originating Board East Tennessee REALTORS® MLS
Year Built 1989
Lot Size 0.530 Acres
Acres 0.53
Property Description
Are you looking for a move in ready, one level living, immaculate home in a well sought-after subdivision? You must see this one! Most everything was upgraded in 2013. This beautiful home sits on a 1/2 acre lot and features 2718 sq. ft., 9 Foot ceilings, 4 bedrooms, 3.5 bathrooms, beautiful kitchen with granite countertops. 2 car garage. The master bathroom features spacious walk-in shower, double vanities. On the chilly evenings enjoy relaxing in front of your cozy gas fireplace. In the back you have the greenway so no future development, just the peacefulness of the woods. Enjoy your enclosed heated/cooled sunroom or step out in the fresh air and cook in your covered outdoor kitchen. Downstairs you have a large workshop or additional storage. Come see for yourself all this beauty offer
Location
State TN
County Roane County - 31
Area 0.53
Rooms
Family Room Yes
Other Rooms LaundryUtility, DenStudy, Sunroom, Bedroom Main Level, Extra Storage, Family Room, Mstr Bedroom Main Level
Basement Finished, Partially Finished, Walkout
Dining Room Formal Dining Area
Interior
Interior Features Pantry, Walk-In Closet(s)
Heating Central, Natural Gas, Electric
Cooling Central Cooling
Flooring Carpet, Hardwood, Tile
Fireplaces Number 1
Fireplaces Type Brick, Gas Log
Fireplace Yes
Appliance Central Vacuum, Dishwasher, Self Cleaning Oven, Refrigerator, Microwave
Heat Source Central, Natural Gas, Electric
Laundry true
Exterior
Exterior Feature Patio, Porch - Covered, Porch - Enclosed, Deck, Cable Available (TV Only)
Garage Garage Door Opener, Attached, Side/Rear Entry, Main Level
Garage Description Attached, SideRear Entry, Garage Door Opener, Main Level, Attached
Porch true
Parking Type Garage Door Opener, Attached, Side/Rear Entry, Main Level
Garage No
Building
Lot Description Level
Faces Take Pellissippi to Oak Ridge, turn left onto Oak Ridge Turnpike, Turn right onto Wisconsin Ave., Turn left onto Whippoorwill Dr., Destination will be on the left. Sign on the property.
Sewer Public Sewer
Water Public
Architectural Style Traditional
Structure Type Vinyl Siding,Brick,Frame
Others
Restrictions Yes
Tax ID 014c B 001.00
Energy Description Electric, Gas(Natural)
Acceptable Financing Cash, Conventional
Listing Terms Cash, Conventional
Read Less Info
Want to know what your home might be worth? Contact us for a FREE valuation!

Our team is ready to help you sell your home for the highest possible price ASAP

"My job is to find and attract mastery-based agents to the office, protect the culture, and make sure everyone is happy! "






