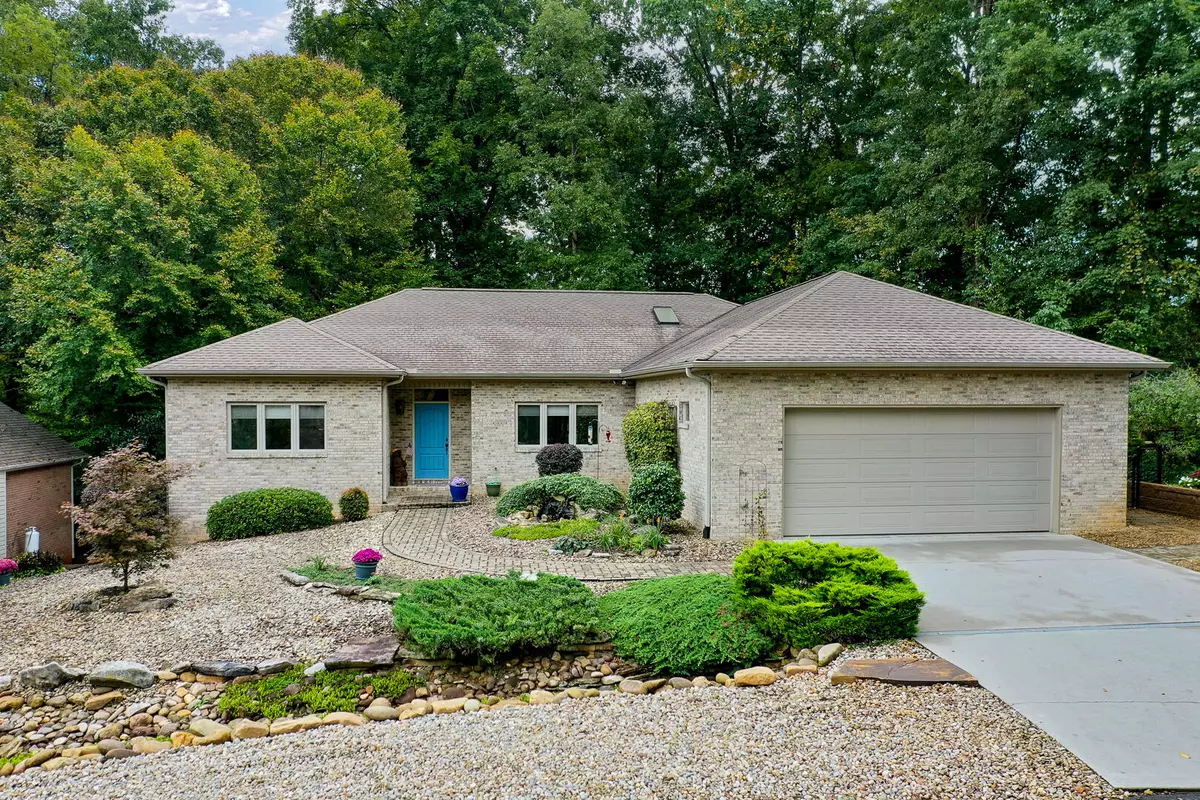$545,000
$545,000
For more information regarding the value of a property, please contact us for a free consultation.
3 Beds
2 Baths
3,250 SqFt
SOLD DATE : 01/04/2022
Key Details
Sold Price $545,000
Property Type Single Family Home
Sub Type Residential
Listing Status Sold
Purchase Type For Sale
Square Footage 3,250 sqft
Price per Sqft $167
Subdivision Toqua Shores
MLS Listing ID 1170330
Sold Date 01/04/22
Style Traditional
Bedrooms 3
Full Baths 2
HOA Fees $146/mo
Originating Board East Tennessee REALTORS® MLS
Year Built 2006
Lot Size 0.270 Acres
Acres 0.27
Property Description
Don't let this lovely all brick custom home nestled in the heart of Tellico Village pass you by. This home offers 3 bedrooms, 2 baths, office ,lg. laundry room and two car oversized garage. Kitchen offers Sewell Custom Cabinets, & has been upgraded with quartz counter tops,& new stainless steel appliances. 2 wood burning fireplaces high light living room as well as four seasons room. Owners bath offers 46'' shower and tub. Custom natural cherry cabinets with built in hamper and cultured marble counter tops.Downstairs is the perfect mancave or craft room. Lots of extra storage or workshop. Premium flooring in lower level as well as garage. Beautiful water feature at entrance of home. You never have to mow your yard again with this low maintance exterior stone scaped. Fenced backyard. Casement Windows Throughout Home
Alarm System - Not Activated
Rain Gutters + Leaf Filters
Owner's Suite Bathroom-Spa-Jaccuzzi/Whirlpool Tub
Heat Pump - New
Kitchen Stainless Steel Appliances - New
Location
State TN
County Loudon County - 32
Area 0.27
Rooms
Family Room Yes
Other Rooms Basement Rec Room, LaundryUtility, Sunroom, Bedroom Main Level, Extra Storage, Family Room, Mstr Bedroom Main Level, Split Bedroom
Basement Partially Finished
Dining Room Breakfast Bar
Interior
Interior Features Cathedral Ceiling(s), Island in Kitchen, Pantry, Walk-In Closet(s), Breakfast Bar, Eat-in Kitchen
Heating Central, Heat Pump, Electric
Cooling Central Cooling
Flooring Carpet, Hardwood, Tile
Fireplaces Number 2
Fireplaces Type See-Thru, Marble, Wood Burning
Fireplace Yes
Appliance Dishwasher, Disposal, Dryer, Smoke Detector, Self Cleaning Oven, Refrigerator, Microwave, Washer
Heat Source Central, Heat Pump, Electric
Laundry true
Exterior
Exterior Feature Windows - Insulated, Fence - Chain
Garage Attached, Main Level
Garage Spaces 2.0
Garage Description Attached, Main Level, Attached
Pool true
Amenities Available Clubhouse, Golf Course, Playground, Recreation Facilities, Sauna, Pool, Tennis Court(s)
View Wooded
Parking Type Attached, Main Level
Total Parking Spaces 2
Garage Yes
Building
Lot Description Level
Faces Take Toqua Rd off HWY 444. Turn onto Cheestana , then first right onto Cheestana Way , House on left. SOP.
Sewer Public Sewer
Water Public
Architectural Style Traditional
Structure Type Brick
Schools
Middle Schools Fort Loudoun
High Schools Loudon
Others
HOA Fee Include Some Amenities
Restrictions Yes
Tax ID 059I G 028.00
Energy Description Electric
Acceptable Financing New Loan, Cash, Conventional
Listing Terms New Loan, Cash, Conventional
Read Less Info
Want to know what your home might be worth? Contact us for a FREE valuation!

Our team is ready to help you sell your home for the highest possible price ASAP

"My job is to find and attract mastery-based agents to the office, protect the culture, and make sure everyone is happy! "






