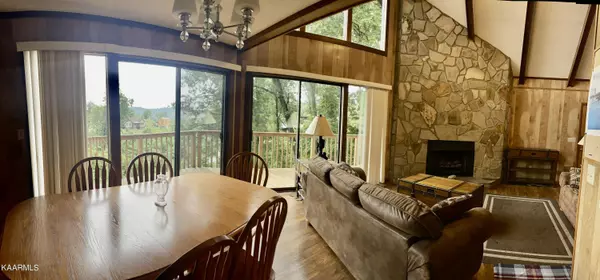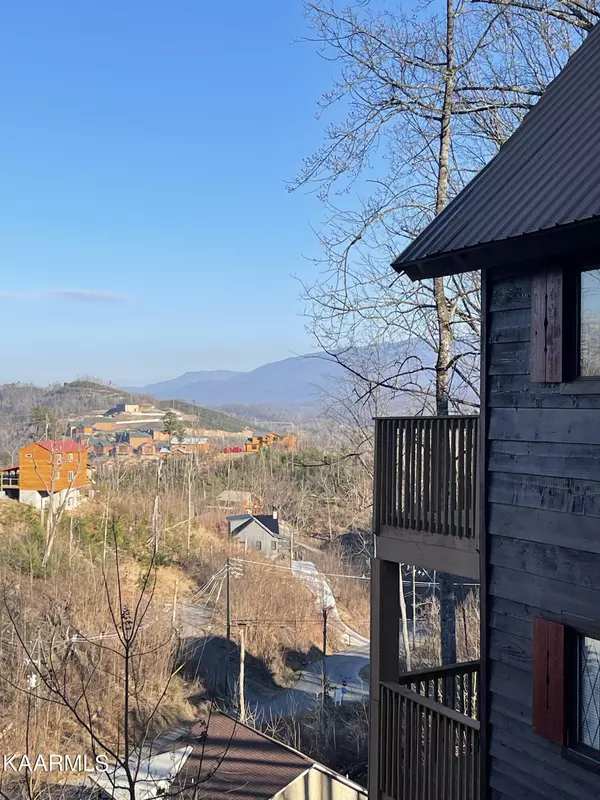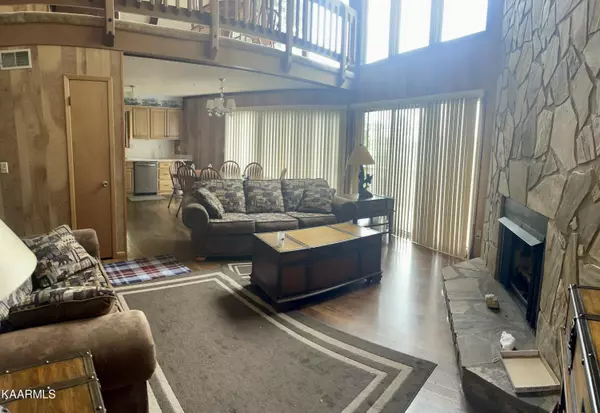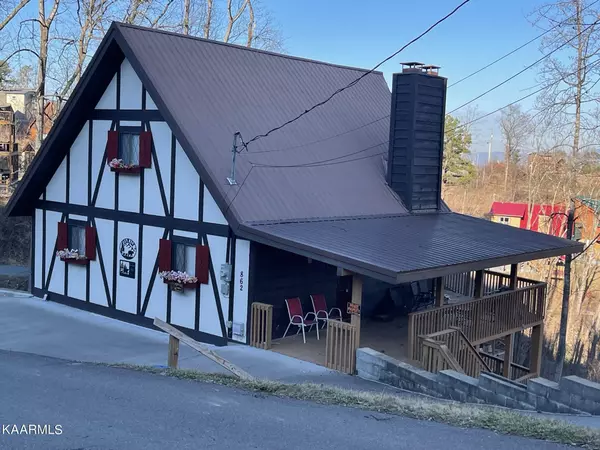$745,000
$825,000
9.7%For more information regarding the value of a property, please contact us for a free consultation.
3 Beds
3 Baths
2,232 SqFt
SOLD DATE : 10/24/2022
Key Details
Sold Price $745,000
Property Type Single Family Home
Sub Type Residential
Listing Status Sold
Purchase Type For Sale
Square Footage 2,232 sqft
Price per Sqft $333
Subdivision Chalet Village
MLS Listing ID 1194858
Sold Date 10/24/22
Style Chalet
Bedrooms 3
Full Baths 3
HOA Fees $40/ann
Originating Board East Tennessee REALTORS® MLS
Year Built 1984
Lot Size 0.430 Acres
Acres 0.43
Property Description
Fantastic opportunity to purchase this three story chalet in the heart of Chalet Village in Gatlinburg. Large open concept main level with a nice kitchen featuring stainless appliances, an eat-in dining area with views of the Smokies, a nice living room area with a large stone fireplace and access to the decks. Two bedrooms and a full bath round out the living area on this level. The upper level features a full bath, large bedroom and oversized loft area, a great place to add some bunkbeds for the kids. The lower level features another large stone fireplace in the family room area, laundry, another full bath and two additional rooms w/closets. Enjoy the views of the Smoky Mountains from the multiple deck areas. Overnight rental estimates have been between $130,000-$150,000 a year. This chalet has been a vacation home, used 2-3 times a year, since 2009 and is in excellent condition. It has not been on the rental market with current owners. No HOA fees in this section of Chalet Village unless used for overnight rentals then HOA is mandatory at $482 per year. Parking for up to five vehicles with easy access. Make your updates/changes to make this your dream home, vacation get-away or income producing investment. If home is used for overnight rental the HOA is then mandatory at $482 a year.
Location
State TN
County Sevier County - 27
Area 0.43
Rooms
Other Rooms Basement Rec Room, LaundryUtility, Bedroom Main Level, Extra Storage, Mstr Bedroom Main Level, Split Bedroom
Basement Crawl Space, Finished, Walkout
Interior
Interior Features Cathedral Ceiling(s), Pantry, Eat-in Kitchen
Heating Central, Electric
Cooling Central Cooling, Ceiling Fan(s)
Flooring Carpet, Hardwood, Vinyl
Fireplaces Number 2
Fireplaces Type Stone, Gas Log
Fireplace Yes
Appliance Dishwasher, Dryer, Smoke Detector, Refrigerator, Microwave, Washer
Heat Source Central, Electric
Laundry true
Exterior
Exterior Feature Windows - Insulated, Porch - Covered, Deck, Balcony
Parking Features Main Level, Off-Street Parking
Garage Description Main Level, Off-Street Parking
View Mountain View
Garage No
Building
Lot Description Level, Rolling Slope
Faces From Pigeon Forge take the Parkway into Gatlinburg, at the welcome center turn right on to Wiley Oakley Dr. Then right on Edgewood Dr. Right on N Woodland to Chestnut/ Home of left.
Sewer Septic Tank
Water Public
Architectural Style Chalet
Structure Type Frame
Others
Restrictions Yes
Tax ID 126B 8 011.00
Energy Description Electric
Read Less Info
Want to know what your home might be worth? Contact us for a FREE valuation!

Our team is ready to help you sell your home for the highest possible price ASAP
"My job is to find and attract mastery-based agents to the office, protect the culture, and make sure everyone is happy! "






