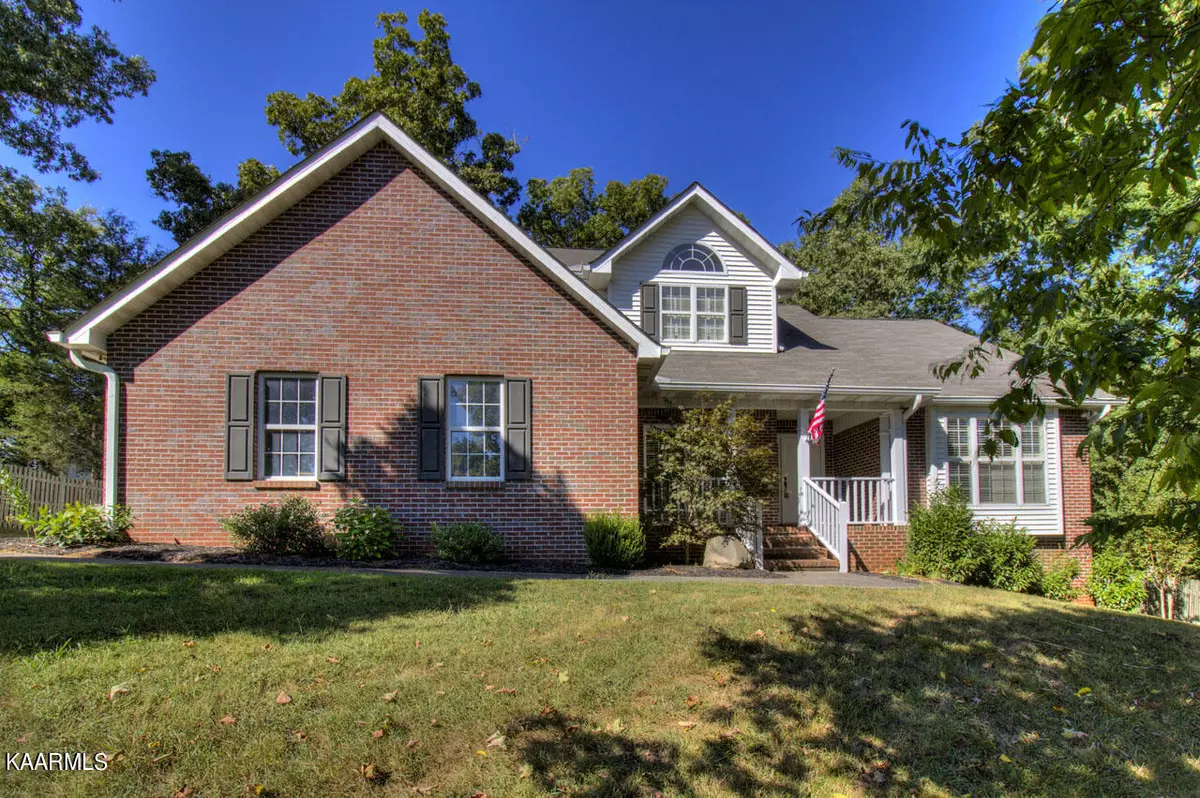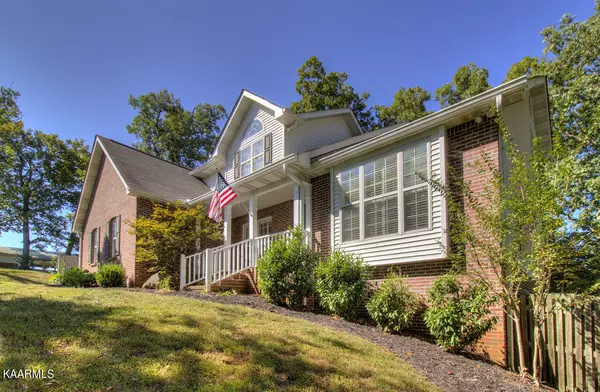$515,000
$498,500
3.3%For more information regarding the value of a property, please contact us for a free consultation.
3 Beds
4 Baths
3,332 SqFt
SOLD DATE : 10/24/2022
Key Details
Sold Price $515,000
Property Type Single Family Home
Sub Type Residential
Listing Status Sold
Purchase Type For Sale
Square Footage 3,332 sqft
Price per Sqft $154
Subdivision Twin Creek S/D Unit 1
MLS Listing ID 1205165
Sold Date 10/24/22
Style Traditional
Bedrooms 3
Full Baths 3
Half Baths 1
HOA Fees $4/ann
Originating Board East Tennessee REALTORS® MLS
Year Built 2000
Lot Size 0.370 Acres
Acres 0.37
Lot Dimensions 85.25 X 190.43
Property Description
This lovely home in South Knoxville has so much to offer. Location, Amenities, and Privacy. Nestled on a Cul de Sac in the upscale neighborhood of Twin Creeks. Minutes from the UT Campus, UT Medical Center, Airport, and Downtown Knoxville. Walking distance to Bonny Kate Elementary School. Main level boasts a Master Suite, large plank hardwood floors, cathedral ceilings, fireplace, formal dining room, 2nd bath, open concept kitchen, with newer dishwasher, and stove, solid surface counters, breakfast nook, Plantation shutters, freshly painted interior, laundry room, large back deck and a two car garage. A large finished basement features a home theater area, with a stadium seating platform, another large full bath, it also includes a wet bar with a mini fridge, and microwave. Upper level
Location
State TN
County Knox County - 1
Area 0.37
Rooms
Family Room Yes
Other Rooms Basement Rec Room, LaundryUtility, Addl Living Quarter, Extra Storage, Family Room, Mstr Bedroom Main Level
Basement Finished
Dining Room Eat-in Kitchen, Formal Dining Area
Interior
Interior Features Cathedral Ceiling(s), Pantry, Walk-In Closet(s), Eat-in Kitchen
Heating Central, Natural Gas, Electric
Cooling Central Cooling
Flooring Carpet, Hardwood
Fireplaces Number 1
Fireplaces Type Gas Log
Fireplace Yes
Appliance Disposal, Gas Stove, Smoke Detector, Self Cleaning Oven, Security Alarm, Refrigerator, Microwave
Heat Source Central, Natural Gas, Electric
Laundry true
Exterior
Exterior Feature Fence - Wood, Fenced - Yard, Deck
Garage Main Level
Garage Description Main Level
Community Features Sidewalks
Parking Type Main Level
Garage No
Building
Lot Description Cul-De-Sac, Private
Faces From Alcoa Hwy take Gov. John Sevier Hwy; Right onto Martin Mill Pike; continue onto Tipton Station Road; Left into Twin Creek S/D; Left onto Ambus- home is at the end of cul-de-sac.
Sewer Public Sewer
Water Public
Architectural Style Traditional
Structure Type Vinyl Siding,Brick,Frame
Others
Restrictions Yes
Tax ID 148BC016
Energy Description Electric, Gas(Natural)
Read Less Info
Want to know what your home might be worth? Contact us for a FREE valuation!

Our team is ready to help you sell your home for the highest possible price ASAP

"My job is to find and attract mastery-based agents to the office, protect the culture, and make sure everyone is happy! "






