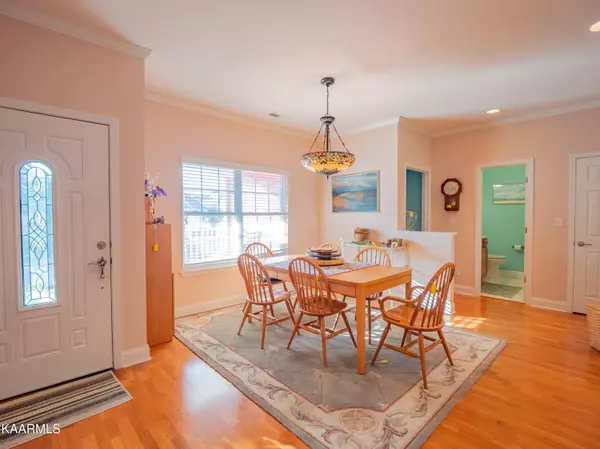$336,970
$330,000
2.1%For more information regarding the value of a property, please contact us for a free consultation.
2 Beds
2 Baths
1,734 SqFt
SOLD DATE : 10/28/2022
Key Details
Sold Price $336,970
Property Type Condo
Sub Type Condominium
Listing Status Sold
Purchase Type For Sale
Square Footage 1,734 sqft
Price per Sqft $194
Subdivision Willow Place
MLS Listing ID 1204623
Sold Date 10/28/22
Style Traditional
Bedrooms 2
Full Baths 2
HOA Fees $110/mo
Originating Board East Tennessee REALTORS® MLS
Year Built 2007
Lot Size 4,356 Sqft
Acres 0.1
Lot Dimensions 39.50X117.39
Property Description
If comfortable, one level living is what you are searching for, this could be the home for you. Open living/dining room/kitchen provides lots of space and 9 foot ceilings contribute to the open feel. Master suite has private bath. Popular split bedroom plan with bright, climate-controlled sun room adjoining the living room. Laundry room features plenty of storage shelving.. Oversize 2 car garage with pull down attic stairs. Front and back patios offer quiet spots to relax. Charming, Charleston inspired neighborhood with sidewalks and gas lights. Great central location! The fireplace screen & tv's do not convey. Personal items from estate sale are tagged & do not convey.
Location
State TN
County Anderson County - 30
Area 0.1
Rooms
Other Rooms LaundryUtility, Sunroom, Mstr Bedroom Main Level
Basement Slab
Dining Room Breakfast Bar, Formal Dining Area
Interior
Interior Features Walk-In Closet(s), Breakfast Bar
Heating Heat Pump, Electric
Cooling Central Cooling, Ceiling Fan(s)
Flooring Laminate, Carpet, Tile
Fireplaces Number 1
Fireplaces Type Gas Log
Fireplace Yes
Appliance Dishwasher, Disposal, Dryer, Gas Stove, Smoke Detector, Refrigerator, Microwave, Washer
Heat Source Heat Pump, Electric
Laundry true
Exterior
Exterior Feature Porch - Covered, Porch - Enclosed
Garage Attached, Side/Rear Entry, Off-Street Parking
Garage Spaces 2.0
Garage Description Attached, SideRear Entry, Off-Street Parking, Attached
Community Features Sidewalks
Parking Type Attached, Side/Rear Entry, Off-Street Parking
Total Parking Spaces 2
Garage Yes
Building
Lot Description Zero Lot Line, Level
Faces Pellissippi Pkwy into Oak Ridge, Oak Ridge Turnpike becomes S. Illinois Ave. Turn right on Lafayette at Y12 Credit Union; pass Emory Valley Road to left on Lendon Place into Willow Place subdivision, to second Liberty Ct. left. Sign on left.
Sewer Public Sewer
Water Public
Architectural Style Traditional
Structure Type Fiber Cement,Brick,Frame
Schools
Middle Schools Jefferson
High Schools Oak Ridge
Others
HOA Fee Include Grounds Maintenance
Restrictions Yes
Tax ID 100H B 042.02
Energy Description Electric
Read Less Info
Want to know what your home might be worth? Contact us for a FREE valuation!

Our team is ready to help you sell your home for the highest possible price ASAP

"My job is to find and attract mastery-based agents to the office, protect the culture, and make sure everyone is happy! "






