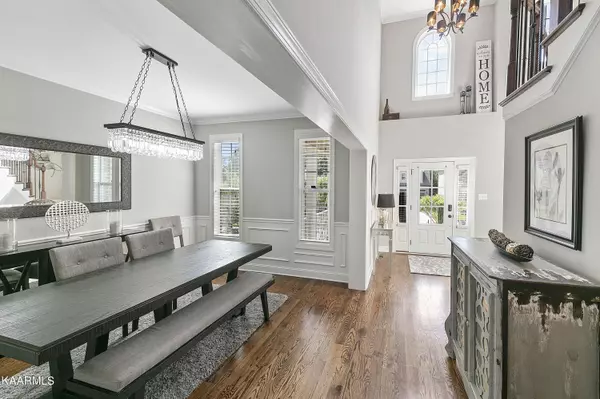$565,000
$549,900
2.7%For more information regarding the value of a property, please contact us for a free consultation.
4 Beds
3 Baths
2,450 SqFt
SOLD DATE : 06/22/2022
Key Details
Sold Price $565,000
Property Type Single Family Home
Sub Type Residential
Listing Status Sold
Purchase Type For Sale
Square Footage 2,450 sqft
Price per Sqft $230
Subdivision Chesney Hills
MLS Listing ID 1191390
Sold Date 06/22/22
Style Traditional
Bedrooms 4
Full Baths 2
Half Baths 1
HOA Fees $19/ann
Originating Board East Tennessee REALTORS® MLS
Year Built 2013
Lot Size 8,276 Sqft
Acres 0.19
Lot Dimensions 66.83 x 112.25 x IRR
Property Description
Custom built Joseph A. Houck home located within minutes to everything in West Knoxville. Step into a two-story foyer which gleams with natural light & custom millwork. Formal dining room located off foyer could easily be office or additional living space. Enjoy a large eat-in kitchen with bar area & breakfast room overlooking the vaulted family room with gas fireplace. Main level primary suite with large walk-in closet & bathroom. The upper-level features two guest bedrooms, full bathroom, loft space, bonus room (or 4th bedroom) and a flex room perfect for an office/craft room/fitness room. Covered porch with seasonal mountain views overlooks the private and fenced-in backyard, perfect for the entire family. Don't miss the opportunity to call this showplace home.
Location
State TN
County Knox County - 1
Area 0.19
Rooms
Other Rooms LaundryUtility, Extra Storage, Breakfast Room, Great Room, Mstr Bedroom Main Level
Basement Crawl Space
Dining Room Breakfast Bar, Formal Dining Area, Breakfast Room
Interior
Interior Features Cathedral Ceiling(s), Walk-In Closet(s), Breakfast Bar
Heating Central, Natural Gas
Cooling Central Cooling
Flooring Carpet, Hardwood, Tile
Fireplaces Number 1
Fireplaces Type Gas Log
Fireplace Yes
Appliance Self Cleaning Oven, Refrigerator, Microwave
Heat Source Central, Natural Gas
Laundry true
Exterior
Exterior Feature Windows - Insulated, Fenced - Yard, Porch - Covered, Prof Landscaped
Garage Garage Door Opener, Attached, Main Level, Off-Street Parking
Garage Spaces 2.0
Garage Description Attached, Garage Door Opener, Main Level, Off-Street Parking, Attached
View Country Setting, Seasonal Mountain
Parking Type Garage Door Opener, Attached, Main Level, Off-Street Parking
Total Parking Spaces 2
Garage Yes
Building
Lot Description Private, Other
Faces North on Cedar Bluff, Left on Bob Gray, Right on Bob Kirby, Right on Chesney Hills, Left on Mountain Hill, Left on Sloping Hill Lane, House on Left, Sign in Yard
Sewer Public Sewer
Water Public
Architectural Style Traditional
Structure Type Brick,Frame
Schools
Middle Schools Cedar Bluff
High Schools Hardin Valley Academy
Others
HOA Fee Include All Amenities
Restrictions Yes
Tax ID 104MJ013
Energy Description Gas(Natural)
Acceptable Financing Cash, Conventional
Listing Terms Cash, Conventional
Read Less Info
Want to know what your home might be worth? Contact us for a FREE valuation!

Our team is ready to help you sell your home for the highest possible price ASAP

"My job is to find and attract mastery-based agents to the office, protect the culture, and make sure everyone is happy! "






