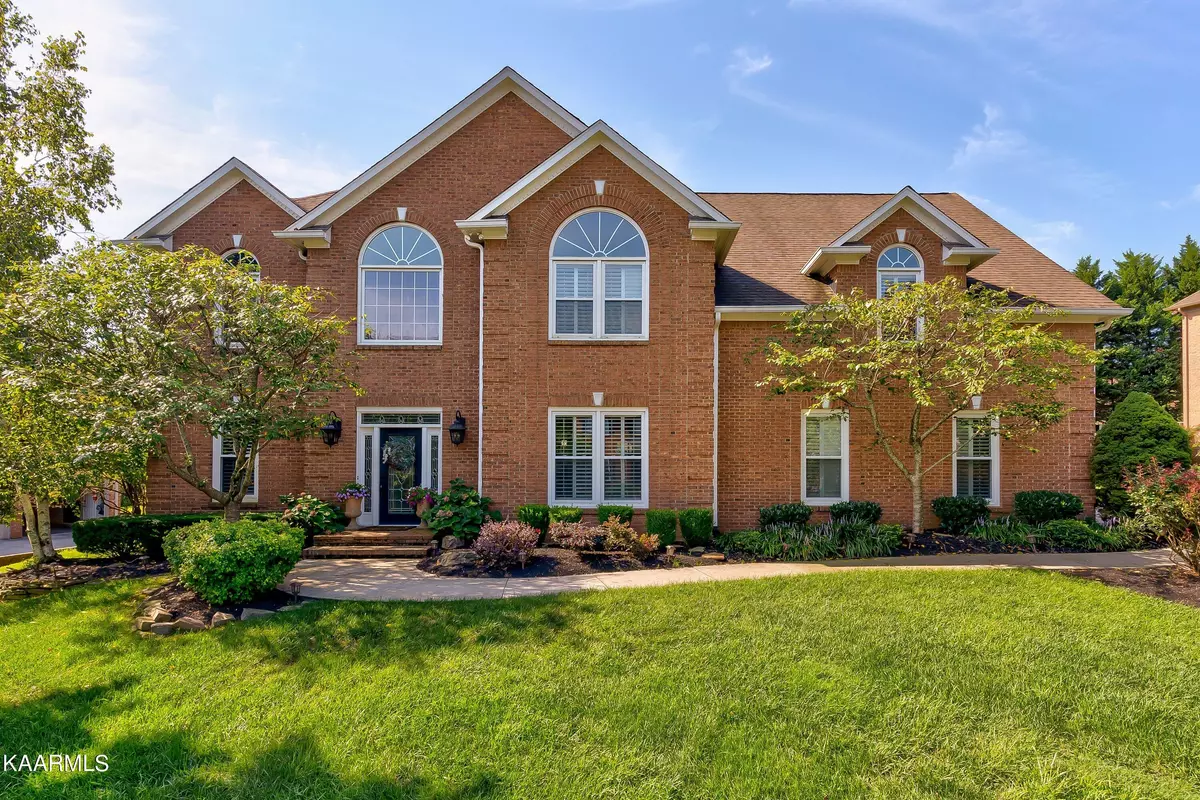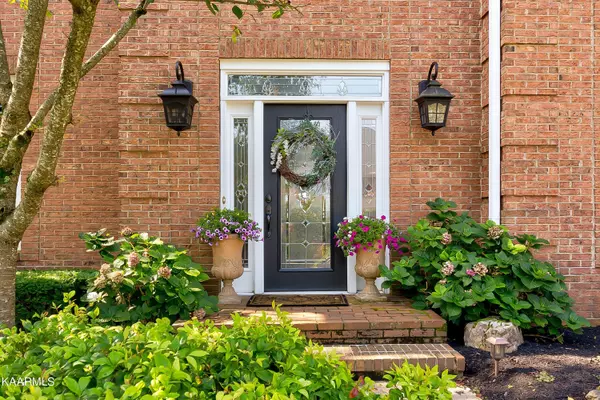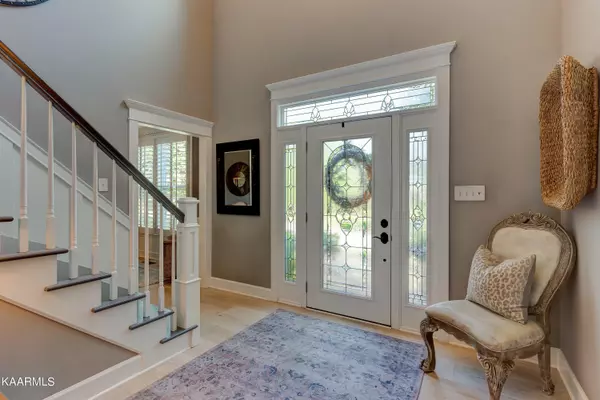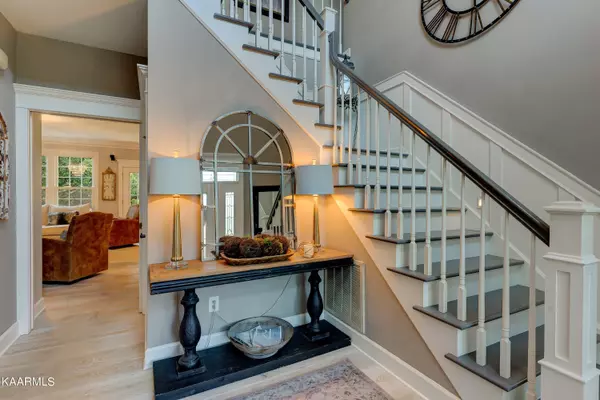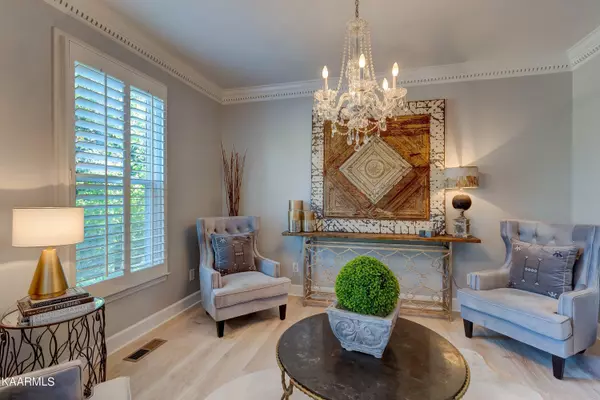$735,000
$749,900
2.0%For more information regarding the value of a property, please contact us for a free consultation.
4 Beds
4 Baths
3,494 SqFt
SOLD DATE : 09/23/2022
Key Details
Sold Price $735,000
Property Type Single Family Home
Sub Type Residential
Listing Status Sold
Purchase Type For Sale
Square Footage 3,494 sqft
Price per Sqft $210
Subdivision Saddle Ridge S/D Unit 3
MLS Listing ID 1202733
Sold Date 09/23/22
Style Traditional
Bedrooms 4
Full Baths 3
Half Baths 1
HOA Fees $30/ann
Originating Board East Tennessee REALTORS® MLS
Year Built 1994
Lot Size 0.370 Acres
Acres 0.37
Lot Dimensions 126.8X152.53XIRR
Property Description
Located in one of Farragut's premier neighborhoods, this is an entertainer's dream with a magnificent kitchen and private outdoor oasis that will impress. The home boasts of modern paint colors, beautiful light fixtures and many architectural finishes such as detailed kitchen backsplash and moldings. The living space is open, filled with natural light, and will certainly become the hub of this home with the kitchen mere steps away where you will find stainless appliances, a ZLine Range, and a massive island spacious enough for serving and seating. Steps from kitchen you will find a more formal dining space. Upstairs you will find the large primary suite that offers an incredible bath with dual sinks and a walk-in shower, 3 additional bedrooms, a large bonus room, and a walkup attic with tons of storage.
HVAC only about 3-4 yrs old, has 10 yr warranty, transferable
All windows replaced 4-5 yrs ago, aluminum
interior shutters on windows convey
Location
State TN
County Knox County - 1
Area 0.37
Rooms
Other Rooms LaundryUtility, Extra Storage
Basement Crawl Space
Dining Room Breakfast Bar, Eat-in Kitchen, Formal Dining Area
Interior
Interior Features Island in Kitchen, Pantry, Walk-In Closet(s), Breakfast Bar, Eat-in Kitchen
Heating Central, Natural Gas, Electric
Cooling Attic Fan, Central Cooling, Ceiling Fan(s)
Flooring Carpet, Hardwood, Tile
Fireplaces Number 1
Fireplaces Type Other, Gas Log
Fireplace Yes
Appliance Dishwasher, Gas Stove, Self Cleaning Oven, Microwave
Heat Source Central, Natural Gas, Electric
Laundry true
Exterior
Exterior Feature Windows - Aluminum, Fence - Wood, Fenced - Yard, Patio
Parking Features Attached, Side/Rear Entry, Main Level
Garage Spaces 3.0
Garage Description Attached, SideRear Entry, Main Level, Attached
Pool true
Amenities Available Clubhouse, Pool, Tennis Court(s), Other
Porch true
Total Parking Spaces 3
Garage Yes
Building
Lot Description Private, Wooded, Level, Rolling Slope
Faces Take Kingston Pike heading west. Turn right onto N Hobbs Rd. Turn right onto Union rd. Turn left onto Saddle Ridge Dr. Turn right onto Treyburn Dr. House will be on Right. SOP
Sewer Public Sewer
Water Public
Architectural Style Traditional
Structure Type Brick,Block
Others
HOA Fee Include All Amenities
Restrictions Yes
Tax ID 151CD017
Energy Description Electric, Gas(Natural)
Read Less Info
Want to know what your home might be worth? Contact us for a FREE valuation!

Our team is ready to help you sell your home for the highest possible price ASAP
"My job is to find and attract mastery-based agents to the office, protect the culture, and make sure everyone is happy! "

