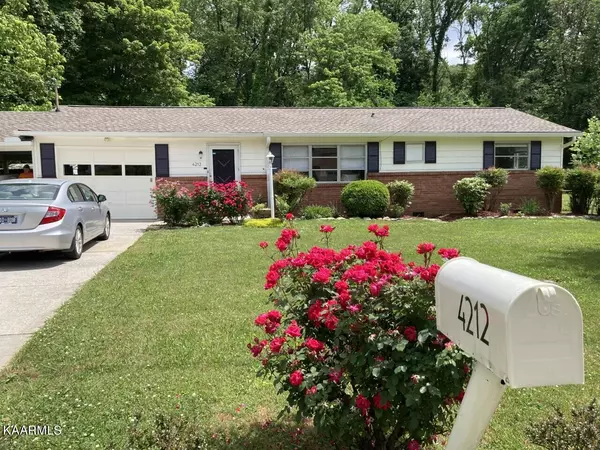$295,000
$300,000
1.7%For more information regarding the value of a property, please contact us for a free consultation.
3 Beds
2 Baths
1,668 SqFt
SOLD DATE : 07/14/2022
Key Details
Sold Price $295,000
Property Type Single Family Home
Sub Type Residential
Listing Status Sold
Purchase Type For Sale
Square Footage 1,668 sqft
Price per Sqft $176
Subdivision Murphy Hills Unit 2
MLS Listing ID 1190777
Sold Date 07/14/22
Style Traditional
Bedrooms 3
Full Baths 2
Originating Board East Tennessee REALTORS® MLS
Year Built 1960
Lot Size 0.340 Acres
Acres 0.34
Lot Dimensions 105x150.8
Property Description
OPEN HOUSE THIS SUNDAY, June 5, 2-4PM Ready, set, RELAX! This refreshing rancher features an open floor plan, with a beautifully expanded kitchen featuring abundant counter space, trendy drawer storage, and a breakfast bar. A peaceful owners suite with a swanky bathroom offers you a choice of a claw foot tub or walk-in rain shower. The semiprivate backyard is complete with hickory & fig trees, berry bushes and wildflowers. The covered patio or the sunny deck could be favorite places to sit back. Two sheds with electricity add hobby space and extra storage to this lovely home. Fresh exterior and interior paint, new fixtures and new LV flooring blend with the original hardwood floors to keep a mid-century charm. Enjoy the private neighborhood pool down the street, and walking distance to Adrian Burnett Elementary School
Location
State TN
County Knox County - 1
Area 0.34
Rooms
Family Room Yes
Other Rooms DenStudy, Bedroom Main Level, Extra Storage, Family Room, Mstr Bedroom Main Level
Basement Crawl Space
Dining Room Eat-in Kitchen
Interior
Interior Features Eat-in Kitchen
Heating Central, Natural Gas, Electric
Cooling Central Cooling, Ceiling Fan(s)
Flooring Carpet, Hardwood, Vinyl
Fireplaces Type None
Fireplace No
Appliance Dishwasher, Dryer, Smoke Detector, Refrigerator, Microwave, Washer
Heat Source Central, Natural Gas, Electric
Exterior
Exterior Feature Windows - Aluminum, Windows - Insulated, Patio, Porch - Covered, Fence - Chain, Deck
Carport Spaces 1
Pool true
Amenities Available Pool, Other
View Wooded
Porch true
Garage No
Building
Lot Description Creek, Level
Faces Take North Broadway towards Halls and at the bottom of Black Oak Ridge, Turn Right onto Foley Drive (Weigel's is at this light). Follow to a Right Turn; Continue Straight onto Felty, 4212 is on the Right.
Sewer Public Sewer
Water Public
Architectural Style Traditional
Additional Building Storage, Workshop
Structure Type Other,Aluminum Siding,Brick
Schools
Middle Schools Halls
High Schools Halls
Others
Restrictions No
Tax ID 049AB003
Energy Description Electric, Gas(Natural)
Acceptable Financing Cash, Conventional
Listing Terms Cash, Conventional
Read Less Info
Want to know what your home might be worth? Contact us for a FREE valuation!

Our team is ready to help you sell your home for the highest possible price ASAP

"My job is to find and attract mastery-based agents to the office, protect the culture, and make sure everyone is happy! "


