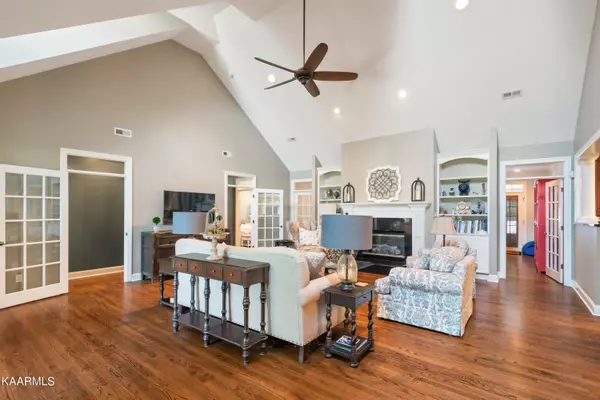$850,000
$850,000
For more information regarding the value of a property, please contact us for a free consultation.
4 Beds
5 Baths
3,869 SqFt
SOLD DATE : 09/15/2022
Key Details
Sold Price $850,000
Property Type Single Family Home
Sub Type Residential
Listing Status Sold
Purchase Type For Sale
Square Footage 3,869 sqft
Price per Sqft $219
Subdivision Shadow Creek
MLS Listing ID 1201650
Sold Date 09/15/22
Style Traditional
Bedrooms 4
Full Baths 4
Half Baths 1
Originating Board East Tennessee REALTORS® MLS
Year Built 2005
Lot Size 2.540 Acres
Acres 2.54
Lot Dimensions 56.11 x 585.9 x IRR
Property Description
Stunning 4 bedroom, 4.5 bath home with loads of updates! Master & 3BRs on main. Beautiful open floor plan, as you meander to the Southern Living style front porch you open the door to an inviting foyer w/ columns open to oversized family room w/ soaring vaulted ceiling, impressive gas fireplace flanked with built-ins. To the right you have a private DR w/ vaulted ceiling. Kitchen offers granite counters, cooktop in island w/ new wine fridge, subzero refrigerator, built-in oven and microwave. large breakfast area, great for entertaining! Cozy sunroom overlooking screened porch, pool and hot tub! Split bedroom design, master suite w/ vaulted ceiling, whirlpool tub, separate dual vanities, separate shower, walk-in closet. 2 private and oversized brs,each w/en suite. Bonus could be 4th BEDROO
Location
State TN
County Knox County - 1
Area 2.54
Rooms
Family Room Yes
Other Rooms LaundryUtility, Sunroom, Bedroom Main Level, Extra Storage, Breakfast Room, Family Room, Mstr Bedroom Main Level, Split Bedroom
Basement Crawl Space Sealed
Dining Room Eat-in Kitchen, Formal Dining Area, Breakfast Room
Interior
Interior Features Cathedral Ceiling(s), Island in Kitchen, Pantry, Walk-In Closet(s), Eat-in Kitchen
Heating Central, Natural Gas, Electric
Cooling Central Cooling, Ceiling Fan(s)
Flooring Hardwood, Tile
Fireplaces Number 1
Fireplaces Type Gas Log
Fireplace Yes
Appliance Dishwasher, Disposal, Tankless Wtr Htr, Smoke Detector, Refrigerator, Microwave
Heat Source Central, Natural Gas, Electric
Laundry true
Exterior
Exterior Feature Windows - Insulated, Fenced - Yard, Porch - Covered, Porch - Screened, Balcony
Garage Garage Door Opener, Attached, Side/Rear Entry, Main Level
Garage Spaces 3.0
Garage Description Attached, SideRear Entry, Garage Door Opener, Main Level, Attached
View Wooded
Parking Type Garage Door Opener, Attached, Side/Rear Entry, Main Level
Total Parking Spaces 3
Garage Yes
Building
Lot Description Cul-De-Sac, Wooded, Level, Rolling Slope
Faces w/ en suite, huge walk-in closet plus private covered balcony overlooking yard and pool. Guest room on main also has private covered deck overlooking pool area. 3 car garage w/ storage closets galore! Upgrades include:New shingle roof and metal roofs, new gutters, exterior trim paint, lime wash on brick exterior (helps brick still breath) tankless water heater, new tile flooring and tile surround at tub in guest bedroom 2 en suite. Pool has been resurfaced and new tile Hwy 33 N, left Cunningham, right Shadow Creek S/D, continue straight to cul-de-sac and straight on
Sewer Public Sewer
Water Public
Architectural Style Traditional
Structure Type Vinyl Siding,Brick
Schools
Middle Schools Halls
High Schools Halls
Others
Restrictions Yes
Tax ID 048HE057
Energy Description Electric, Gas(Natural)
Acceptable Financing Cash, Conventional
Listing Terms Cash, Conventional
Read Less Info
Want to know what your home might be worth? Contact us for a FREE valuation!

Our team is ready to help you sell your home for the highest possible price ASAP

"My job is to find and attract mastery-based agents to the office, protect the culture, and make sure everyone is happy! "






