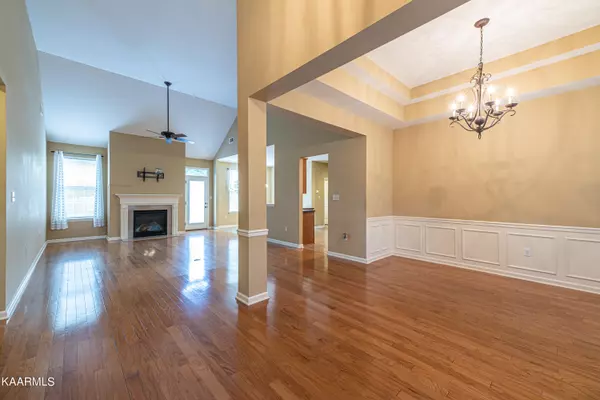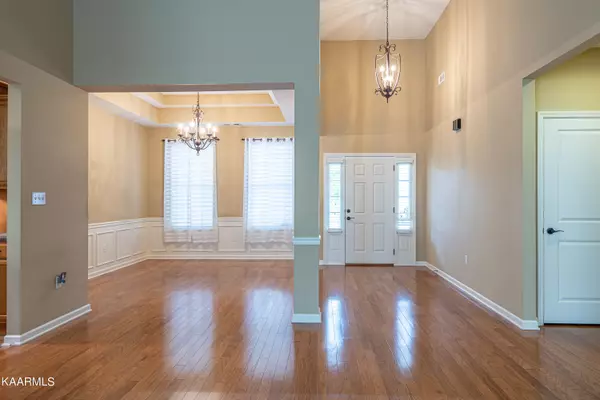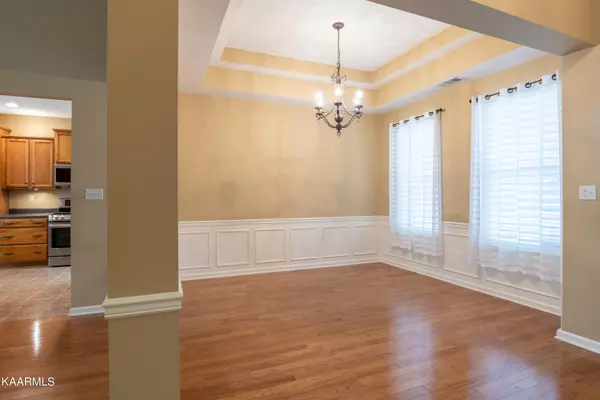$410,000
$410,000
For more information regarding the value of a property, please contact us for a free consultation.
3 Beds
2 Baths
2,174 SqFt
SOLD DATE : 06/03/2022
Key Details
Sold Price $410,000
Property Type Single Family Home
Sub Type Residential
Listing Status Sold
Purchase Type For Sale
Square Footage 2,174 sqft
Price per Sqft $188
Subdivision Maitland Woods Phase 2
MLS Listing ID 1190052
Sold Date 06/03/22
Style Contemporary
Bedrooms 3
Full Baths 2
HOA Fees $45/qua
Originating Board East Tennessee REALTORS® MLS
Year Built 2010
Lot Size 0.270 Acres
Acres 0.27
Lot Dimensions 75x163.2xIRR
Property Description
Take a look at this open floor plan. Great foyer, dining room with trey ceiling,
large living area with vaulted ceiling and gas fireplace, nice size kitchen with breakfast room, and a gas Rang/Oven. Home offers split bedrooms. On the left at entry you will find the Primary Bedroom with a beautiful renovated en suite. Off the kitchen there are two bedrooms and a bathroom and the stairway to the bonus room
with extra storage. Owner has upgraded the roof, gas heat and air unit and more. This is an all gas home, A line has been added to supply natural gas to your grill.
There is a retractable awning over patio, a nicely landscaped back and front yard. Rear fence on back of property has recently been replaced. Well cared for and meticulously maintained home. Available and waiting for you.
Location
State TN
County Knox County - 1
Area 0.27
Rooms
Other Rooms LaundryUtility, Extra Storage, Breakfast Room, Mstr Bedroom Main Level, Split Bedroom
Basement None
Dining Room Breakfast Bar, Formal Dining Area, Breakfast Room
Interior
Interior Features Pantry, Walk-In Closet(s), Breakfast Bar
Heating Central, Natural Gas
Cooling Central Cooling, Ceiling Fan(s)
Flooring Carpet, Hardwood, Vinyl
Fireplaces Number 1
Fireplaces Type Gas, Marble, Gas Log
Fireplace Yes
Window Features Drapes
Appliance Dishwasher, Disposal, Gas Stove, Smoke Detector, Microwave
Heat Source Central, Natural Gas
Laundry true
Exterior
Exterior Feature Windows - Vinyl, Fence - Privacy, Fence - Wood, Fenced - Yard, Patio, Porch - Covered, Doors - Storm
Garage Garage Door Opener, Detached, Main Level
Garage Spaces 2.0
Garage Description Detached, Garage Door Opener, Main Level
Pool true
Amenities Available Clubhouse, Pool
Porch true
Parking Type Garage Door Opener, Detached, Main Level
Total Parking Spaces 2
Garage Yes
Building
Lot Description Irregular Lot, Rolling Slope
Faces Middlebrook Pike to Joe Hinton Road, Joe Hinton to Bakertown Road (go straight). Bakertown Road to Sands Road. Turn Left onto Sands Road, Right into Maitland Woods Subdivision. Turn Left onto Airtree Lane, at stop sign turn right onto Ancient Oak Lane. House will be on your right past the Altacrest Lane sign on left.
Sewer Public Sewer
Water Public
Architectural Style Contemporary
Additional Building Storage
Structure Type Stone,Vinyl Siding,Frame
Schools
Middle Schools Karns
High Schools Karns
Others
HOA Fee Include Grounds Maintenance
Restrictions Yes
Tax ID 091LA011
Energy Description Gas(Natural)
Acceptable Financing FHA, Cash, Conventional
Listing Terms FHA, Cash, Conventional
Read Less Info
Want to know what your home might be worth? Contact us for a FREE valuation!

Our team is ready to help you sell your home for the highest possible price ASAP

"My job is to find and attract mastery-based agents to the office, protect the culture, and make sure everyone is happy! "






