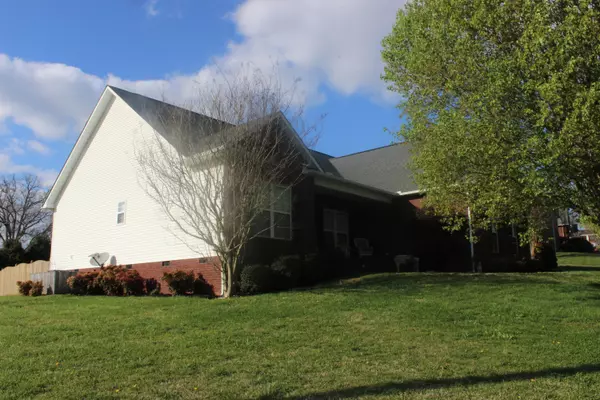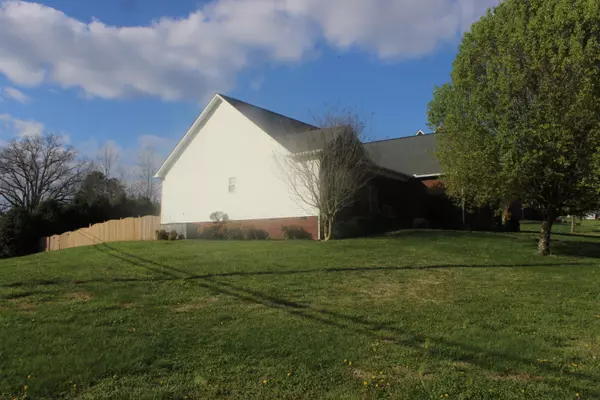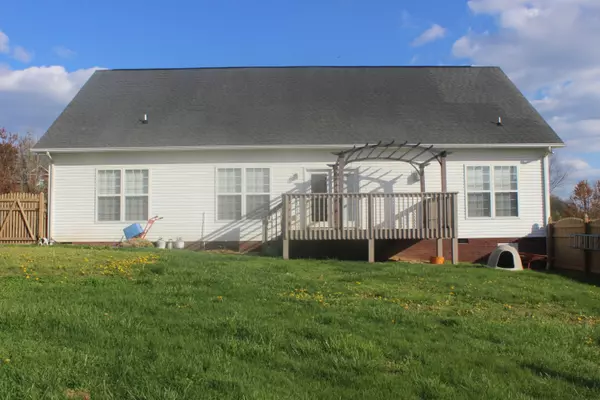$365,000
$359,900
1.4%For more information regarding the value of a property, please contact us for a free consultation.
3 Beds
2 Baths
2,358 SqFt
SOLD DATE : 05/21/2021
Key Details
Sold Price $365,000
Property Type Single Family Home
Sub Type Residential
Listing Status Sold
Purchase Type For Sale
Square Footage 2,358 sqft
Price per Sqft $154
Subdivision Grand Colony Estates
MLS Listing ID 1148571
Sold Date 05/21/21
Style Traditional
Bedrooms 3
Full Baths 2
Originating Board East Tennessee REALTORS® MLS
Year Built 2004
Lot Size 0.370 Acres
Acres 0.37
Lot Dimensions 139.04 x 162.49 x IRR
Property Description
Immaculate well kept home in sought after Grand Colony subdivision. This one owner home boasts a big corner lot, wood privacy fence, rounded arches in some doorways, columns surrounding the dining area, cathedral ceilings in the living room, abundance of crown molding, beautiful tile back splash in kitchen, stainless appliances. The large master bedroom is well appointed with walk-in closet, jetted soaking tub in master bath as well as walk-in shower. Tile floors in the baths and in laundry room. Laminate plank in the kitchen and hardwood in dining and living rooms. The bonus over the garage is a perfect getaway after a day of work. Come sip your morning coffee on the covered front porch.
Location
State TN
County Knox County - 1
Area 0.37
Rooms
Other Rooms LaundryUtility, Mstr Bedroom Main Level
Basement Crawl Space
Dining Room Eat-in Kitchen, Formal Dining Area
Interior
Interior Features Cathedral Ceiling(s), Pantry, Walk-In Closet(s), Eat-in Kitchen
Heating Central, Natural Gas, Electric
Cooling Central Cooling, Ceiling Fan(s)
Flooring Laminate, Carpet, Hardwood, Tile
Fireplaces Number 1
Fireplaces Type Gas, Pre-Fab
Fireplace Yes
Window Features Drapes
Appliance Dishwasher, Disposal, Smoke Detector, Self Cleaning Oven, Security Alarm, Microwave
Heat Source Central, Natural Gas, Electric
Laundry true
Exterior
Exterior Feature Windows - Vinyl, Fence - Privacy, Fence - Wood, Porch - Covered
Garage Garage Door Opener, Attached, Side/Rear Entry
Garage Spaces 2.0
Garage Description Attached, SideRear Entry, Garage Door Opener, Attached
View City
Parking Type Garage Door Opener, Attached, Side/Rear Entry
Total Parking Spaces 2
Garage Yes
Building
Lot Description Corner Lot, Irregular Lot, Level, Rolling Slope
Faces I-75N to Emory Rd exit (#112), (R) off ramp, (L) on Pedigo Rd, (R) on Grand Colony Ln, first house on left, sign in yard
Sewer Public Sewer
Water Public
Architectural Style Traditional
Structure Type Vinyl Siding,Brick,Block
Schools
Middle Schools Powell
High Schools Powell
Others
Restrictions Yes
Tax ID 037OA017
Energy Description Electric, Gas(Natural)
Read Less Info
Want to know what your home might be worth? Contact us for a FREE valuation!

Our team is ready to help you sell your home for the highest possible price ASAP

"My job is to find and attract mastery-based agents to the office, protect the culture, and make sure everyone is happy! "






